2152 Quarry Ridge Street #207, Las Vegas, NV 89117
Local realty services provided by:ERA Brokers Consolidated
Listed by: terri lynn m. niehausterriniehaus@kw.com
Office: keller williams realty las veg
MLS#:2731727
Source:GLVAR
Price summary
- Price:$319,900
- Price per sq. ft.:$296.48
- Monthly HOA dues:$227
About this home
**CHARMING PECCOLE RANCH CONDO**
Welcome to this well-maintained 2-bedroom, 2-bathroom second-floor, end unit condo in desirable Peccole Ranch! Featuring 1,079 square feet, open floor plan, brand new windows, two balconies, in-unit washer/dryer, and separate 1-car garage. Kitchen includes all appliances. Enjoy gated community living with clubhouse, fitness center, pool/spa, basketball court, and pickleball court. Prime location near Red Rock Canyon, Summerlin shopping, dining, and entertainment. This turnkey home offers the perfect blend of comfort and convenience in one of Las Vegas's most established communities!
*All information deemed reliable but not guaranteed. Buyer to verify.*
Contact an agent
Home facts
- Year built:2000
- Listing ID #:2731727
- Added:40 day(s) ago
- Updated:November 22, 2025 at 09:33 PM
Rooms and interior
- Bedrooms:2
- Total bathrooms:2
- Full bathrooms:2
- Living area:1,079 sq. ft.
Heating and cooling
- Cooling:Central Air, Electric
- Heating:Central, Gas
Structure and exterior
- Roof:Tile
- Year built:2000
- Building area:1,079 sq. ft.
Schools
- High school:Bonanza
- Middle school:Johnson Walter
- Elementary school:Ober, D'Vorre & Hal,Ober, D'Vorre & Hal
Utilities
- Water:Public
Finances and disclosures
- Price:$319,900
- Price per sq. ft.:$296.48
- Tax amount:$1,068
New listings near 2152 Quarry Ridge Street #207
- New
 $439,900Active4 beds 2 baths2,197 sq. ft.
$439,900Active4 beds 2 baths2,197 sq. ft.6404 Shawnee Place, Las Vegas, NV 89107
MLS# 2738415Listed by: HASTINGS BROKERAGE LTD - New
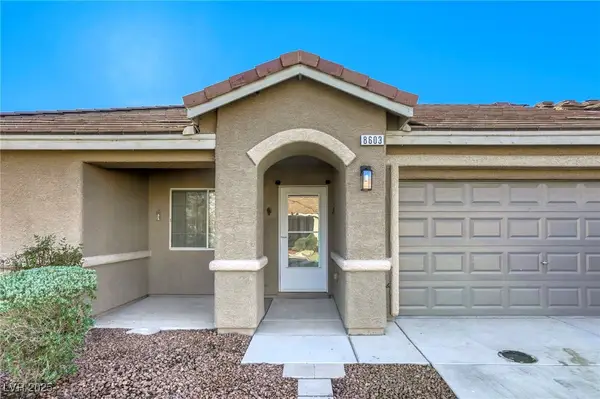 $335,000Active2 beds 2 baths1,006 sq. ft.
$335,000Active2 beds 2 baths1,006 sq. ft.8603 Lakota Street, Las Vegas, NV 89123
MLS# 2740149Listed by: KELLER WILLIAMS MARKETPLACE - New
 $375,000Active3 beds 2 baths1,327 sq. ft.
$375,000Active3 beds 2 baths1,327 sq. ft.9013 Townbridge Avenue, Las Vegas, NV 89149
MLS# 2740758Listed by: BHHS NEVADA PROPERTIES - New
 $882,999Active5 beds 5 baths3,894 sq. ft.
$882,999Active5 beds 5 baths3,894 sq. ft.10217 Dawnville Walk Street, Las Vegas, NV 89141
MLS# 2740803Listed by: HUNTINGTON & ELLIS, A REAL EST - New
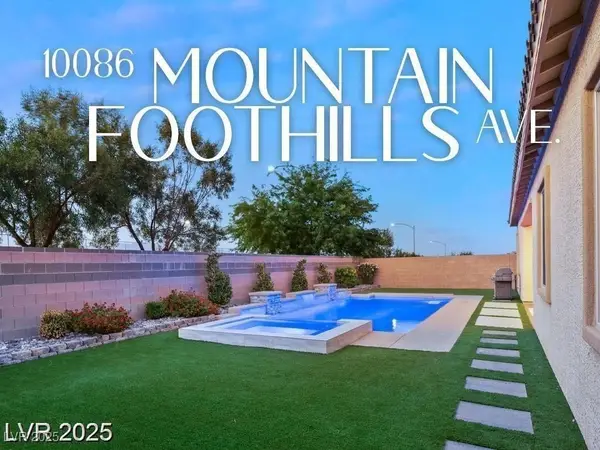 $997,000Active4 beds 4 baths3,751 sq. ft.
$997,000Active4 beds 4 baths3,751 sq. ft.10086 Mountain Foothills Avenue, Las Vegas, NV 89149
MLS# 2740810Listed by: MAHSHEED REAL ESTATE LLC - New
 $889,999Active5 beds 5 baths3,894 sq. ft.
$889,999Active5 beds 5 baths3,894 sq. ft.10237 Dawnville Walk Street, Las Vegas, NV 89141
MLS# 2740812Listed by: HUNTINGTON & ELLIS, A REAL EST - New
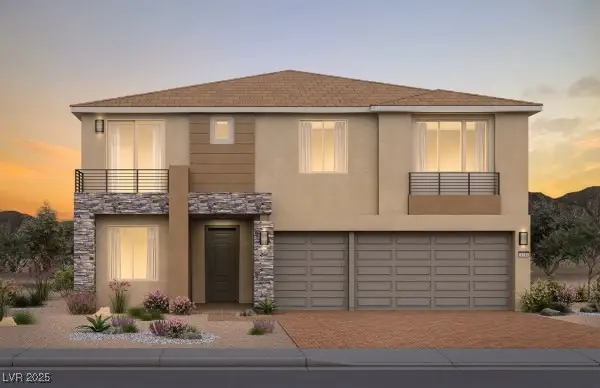 $899,999Active5 beds 5 baths3,894 sq. ft.
$899,999Active5 beds 5 baths3,894 sq. ft.10278 Dawnville Walk Street, Las Vegas, NV 89141
MLS# 2740814Listed by: HUNTINGTON & ELLIS, A REAL EST - Open Sat, 12 to 3pmNew
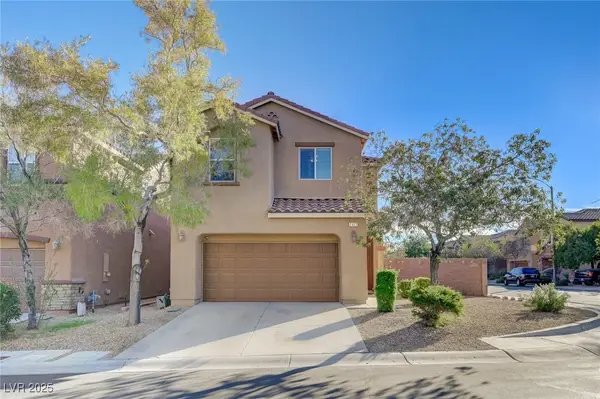 $465,000Active3 beds 3 baths1,763 sq. ft.
$465,000Active3 beds 3 baths1,763 sq. ft.7497 Glimmering Sun Avenue, Las Vegas, NV 89178
MLS# 2737341Listed by: LAS VEGAS SOTHEBY'S INT'L - New
 $519,900Active3 beds 3 baths2,280 sq. ft.
$519,900Active3 beds 3 baths2,280 sq. ft.4638 Ashington Street, Las Vegas, NV 89147
MLS# 2740718Listed by: REALTY ONE GROUP, INC - New
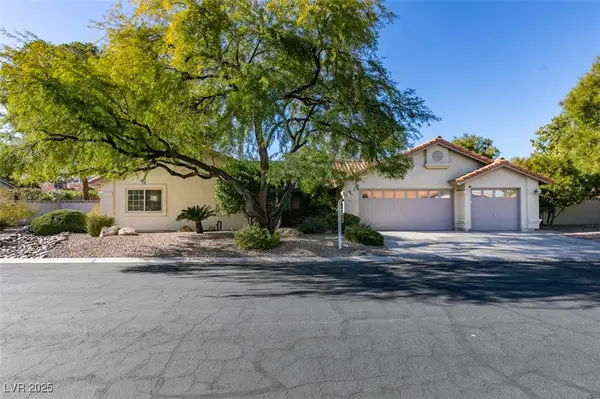 $775,000Active3 beds 3 baths2,832 sq. ft.
$775,000Active3 beds 3 baths2,832 sq. ft.7581 Descanso Lane, Las Vegas, NV 89123
MLS# 2736696Listed by: SIGNATURE REAL ESTATE GROUP
