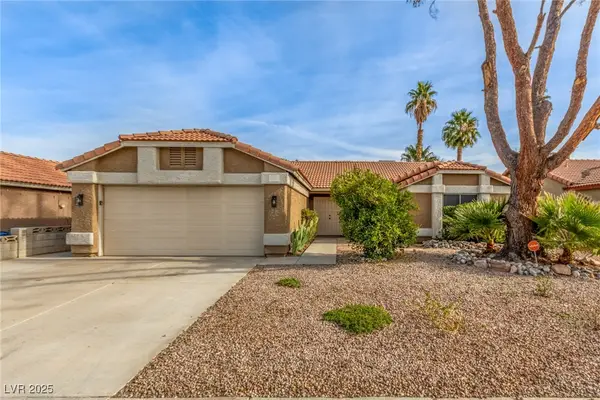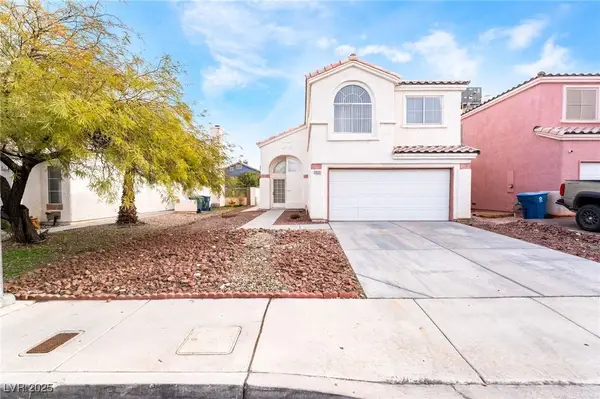2216 Verdinal Drive, Las Vegas, NV 89146
Local realty services provided by:ERA Brokers Consolidated
Listed by: annette sahagun(702) 488-7615
Office: realty one group, inc
MLS#:2717951
Source:GLVAR
Price summary
- Price:$525,000
- Price per sq. ft.:$230.06
About this home
A classic Las Vegas Home with lots of character, no Hoa, end of cul de sac, & 3 car garage! Suitable for entertaining family and friends! Upon entry you will find vaulted ceilings with wood beam across, hard flooring throughout, & your living room with the formal dinning area. The Kitchen features granite countertops + backsplash, a nook eating area, gas cook top, a microwave/oven combo, and stainless steel appliances. Open to the family room where you will find a cozy fireplace along a brick accent wall, and a custom built-in wet bar, featuring a bar fridge and Ice Maker. Home also features a down stairs bedroom and a downstairs bathroom with a walk-in shower that has direct access to the backyard. A must see finished yard that feels like your own peace of paradise! Heated pool with a waterfall feature, and a spa with a custom built gazebo for shade and privacy, backyard also features a built in barbecue island with a mini fridge, and covered patio.
Contact an agent
Home facts
- Year built:1981
- Listing ID #:2717951
- Added:92 day(s) ago
- Updated:December 24, 2025 at 08:48 AM
Rooms and interior
- Bedrooms:4
- Total bathrooms:3
- Full bathrooms:1
- Living area:2,282 sq. ft.
Heating and cooling
- Cooling:Central Air, Electric
- Heating:Central, Gas, Multiple Heating Units
Structure and exterior
- Roof:Tile
- Year built:1981
- Building area:2,282 sq. ft.
- Lot area:0.16 Acres
Schools
- High school:Bonanza
- Middle school:Garside Frank F.
- Elementary school:Hancock, Doris,Hancock, Doris
Utilities
- Water:Public
Finances and disclosures
- Price:$525,000
- Price per sq. ft.:$230.06
- Tax amount:$2,500
New listings near 2216 Verdinal Drive
- New
 $749,999Active3 beds 2 baths2,210 sq. ft.
$749,999Active3 beds 2 baths2,210 sq. ft.10301 Marymont Place, Las Vegas, NV 89134
MLS# 2743187Listed by: PRECISION REALTY - New
 $464,900Active3 beds 2 baths1,600 sq. ft.
$464,900Active3 beds 2 baths1,600 sq. ft.7930 Half Moon Point Drive, Las Vegas, NV 89113
MLS# 2742480Listed by: LOVE LAS VEGAS REALTY - New
 $425,000Active3 beds 2 baths1,437 sq. ft.
$425,000Active3 beds 2 baths1,437 sq. ft.3012 Light Wind Court, Las Vegas, NV 89108
MLS# 2742719Listed by: MY HOME GROUP - New
 $435,000Active4 beds 3 baths1,641 sq. ft.
$435,000Active4 beds 3 baths1,641 sq. ft.1904 Cedar Bluffs Way, Las Vegas, NV 89128
MLS# 2742926Listed by: EVOLVE REALTY - New
 $388,000Active3 beds 2 baths1,278 sq. ft.
$388,000Active3 beds 2 baths1,278 sq. ft.3905 Centura Avenue, Las Vegas, NV 89110
MLS# 2743103Listed by: KEY REALTY - New
 $2,200,000Active6 beds 5 baths4,425 sq. ft.
$2,200,000Active6 beds 5 baths4,425 sq. ft.7602 Mount Spokane Court, Las Vegas, NV 89113
MLS# 2743108Listed by: KELLER WILLIAMS MARKETPLACE - New
 $499,000Active3 beds 3 baths2,024 sq. ft.
$499,000Active3 beds 3 baths2,024 sq. ft.9147 Honey Maple Avenue, Las Vegas, NV 89148
MLS# 2743135Listed by: SPHERE REAL ESTATE - New
 $380,000Active3 beds 3 baths1,841 sq. ft.
$380,000Active3 beds 3 baths1,841 sq. ft.2835 Atomic Tangerine Way #6, Las Vegas, NV 89183
MLS# 2736537Listed by: SIGNATURE REAL ESTATE GROUP - New
 $265,000Active2 beds 2 baths1,053 sq. ft.
$265,000Active2 beds 2 baths1,053 sq. ft.10245 S Maryland Parkway #106, Las Vegas, NV 89183
MLS# 2742359Listed by: LPT REALTY, LLC - New
 $440,000Active2 beds 3 baths1,369 sq. ft.
$440,000Active2 beds 3 baths1,369 sq. ft.11238 Essence Point Avenue #210, Las Vegas, NV 89135
MLS# 2742422Listed by: COLDWELL BANKER PREMIER
