2300 E Silverado Ranch Boulevard #1080, Las Vegas, NV 89183
Local realty services provided by:ERA Brokers Consolidated
Listed by:joan m. kilton(702) 372-8540
Office:keller williams realty las veg
MLS#:2711012
Source:GLVAR
Price summary
- Price:$285,000
- Price per sq. ft.:$244.22
- Monthly HOA dues:$412
About this home
Welcome to this beautiful reimagined 3-bedroom,2-bath condo located in the desirable Silverado Ranch community.Offering a spacious & open floor plan it features a bright living/dining area w/a well-appointed kitchen including NEW cabinets,quartz counters,stainless steel appliances,sink,faucet & light fixture.The kitchen is open to the dining area w/a counter height breakfast bar.NEW flooring,baseboards & paint throughout.The primary bedroom is separate from the secondary bedrooms & includes an all NEW ensuite bathroom w/NEW walk -in shower & closet.Both bathrooms have NEW quartz counters,cabinets & fixtures.The laundry closet if off the dining area.There is a one car detached garage plus a covered parking space.Nestled in a gated community, residents enjoy access to resort-style amenities including a sparkling pool, spa, fitness center, and clubhouse.Conveniently located near shopping,dining, schools, & the Strip, this condo offers both comfort & convenience in a prime location.
Contact an agent
Home facts
- Year built:1997
- Listing ID #:2711012
- Added:46 day(s) ago
- Updated:October 23, 2025 at 05:41 PM
Rooms and interior
- Bedrooms:3
- Total bathrooms:2
- Full bathrooms:2
- Living area:1,167 sq. ft.
Heating and cooling
- Cooling:Central Air, Electric
- Heating:Central, Electric
Structure and exterior
- Roof:Tile
- Year built:1997
- Building area:1,167 sq. ft.
- Lot area:0.23 Acres
Schools
- High school:Silverado
- Middle school:Silvestri
- Elementary school:Cartwright, Roberta C.,Cartwright, Roberta C.
Utilities
- Water:Public
Finances and disclosures
- Price:$285,000
- Price per sq. ft.:$244.22
- Tax amount:$1,096
New listings near 2300 E Silverado Ranch Boulevard #1080
- New
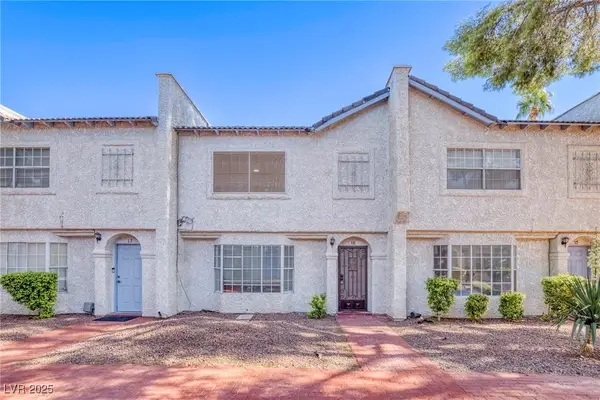 $275,000Active3 beds 3 baths1,448 sq. ft.
$275,000Active3 beds 3 baths1,448 sq. ft.5383 Mountain Vista Street #16, Las Vegas, NV 89120
MLS# 2728058Listed by: BHHS NEVADA PROPERTIES - New
 $4,190,000Active3 beds 4 baths4,826 sq. ft.
$4,190,000Active3 beds 4 baths4,826 sq. ft.4471 Dean Martin Drive #4300, Las Vegas, NV 89103
MLS# 2729766Listed by: AWARD REALTY - New
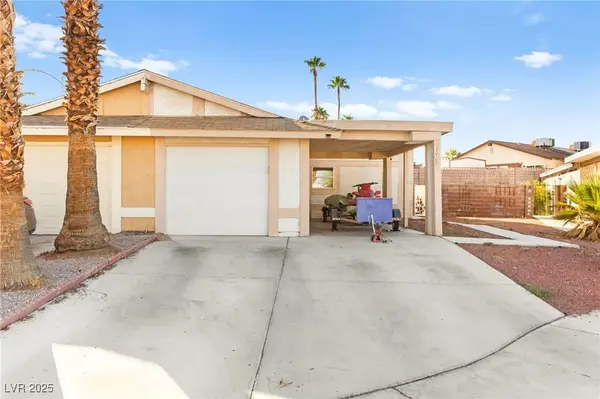 $319,900Active2 beds 2 baths989 sq. ft.
$319,900Active2 beds 2 baths989 sq. ft.3929 Calle Esquina, Las Vegas, NV 89103
MLS# 2729835Listed by: HUNTINGTON & ELLIS, A REAL EST - New
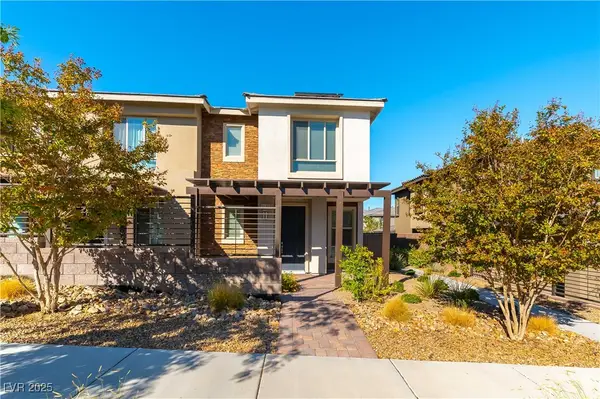 $475,000Active3 beds 3 baths1,556 sq. ft.
$475,000Active3 beds 3 baths1,556 sq. ft.11703 Emerald Lake Avenue, Las Vegas, NV 89138
MLS# 2725381Listed by: EXP REALTY - New
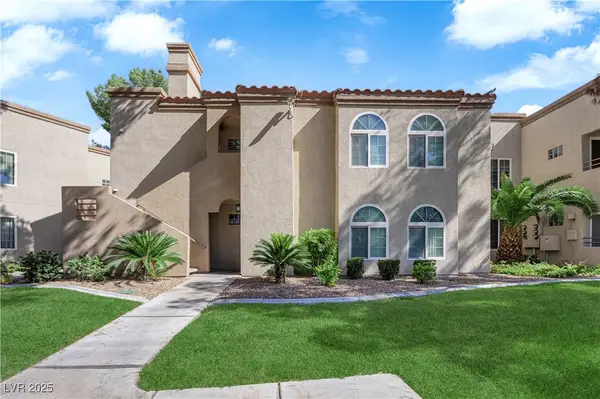 $260,000Active3 beds 2 baths1,061 sq. ft.
$260,000Active3 beds 2 baths1,061 sq. ft.3145 E Flamingo Road #1025, Las Vegas, NV 89121
MLS# 2728861Listed by: KELLER WILLIAMS MARKETPLACE - New
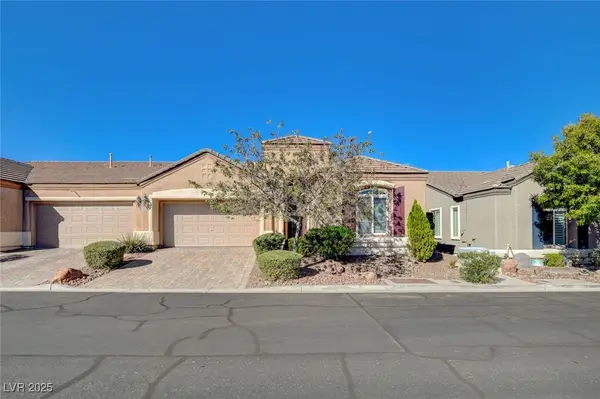 $468,000Active2 beds 2 baths1,627 sq. ft.
$468,000Active2 beds 2 baths1,627 sq. ft.9850 Nicova Avenue, Las Vegas, NV 89148
MLS# 2728870Listed by: SIGNATURE REAL ESTATE GROUP - New
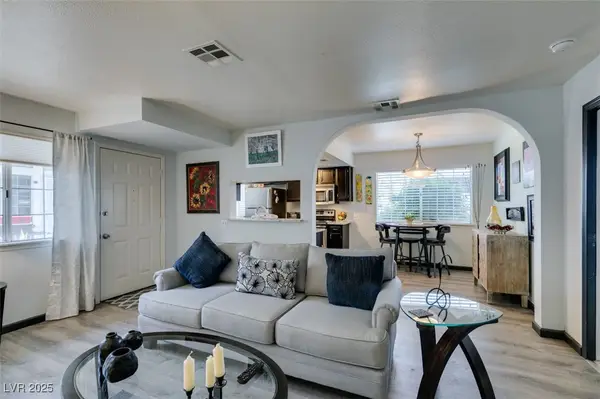 $172,000Active1 beds 1 baths724 sq. ft.
$172,000Active1 beds 1 baths724 sq. ft.5831 Medallion Drive #103, Las Vegas, NV 89122
MLS# 2729198Listed by: LPT REALTY, LLC - New
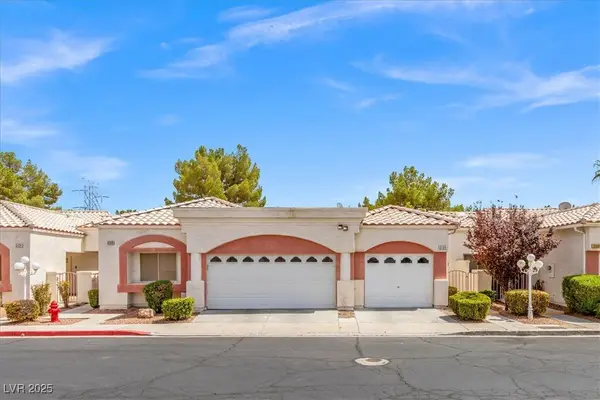 $289,999Active2 beds 2 baths1,016 sq. ft.
$289,999Active2 beds 2 baths1,016 sq. ft.5134 Briar Meadow Way, Las Vegas, NV 89118
MLS# 2729819Listed by: REALTY ONE GROUP, INC - New
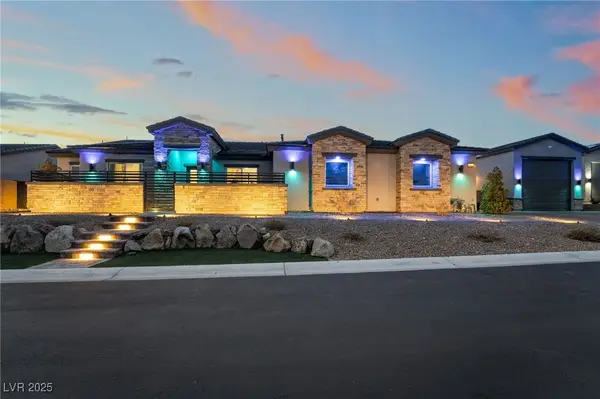 $1,674,999Active4 beds 4 baths3,053 sq. ft.
$1,674,999Active4 beds 4 baths3,053 sq. ft.5865 Alice Landing Court, Las Vegas, NV 89149
MLS# 2729828Listed by: KELLER WILLIAMS REALTY LAS VEG - New
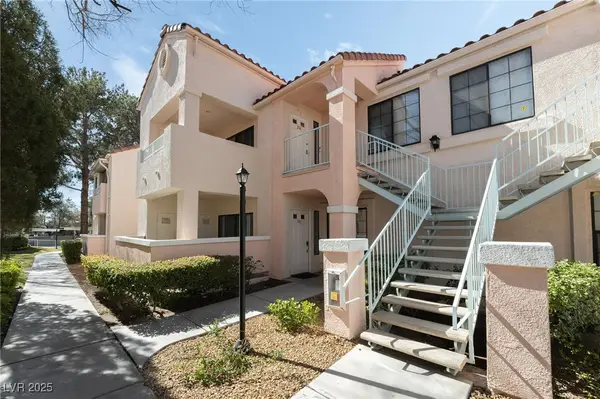 $230,000Active2 beds 2 baths942 sq. ft.
$230,000Active2 beds 2 baths942 sq. ft.4861 S Torrey Pines Drive #106, Las Vegas, NV 89103
MLS# 2729669Listed by: KELLER WILLIAMS VIP
