2333 Quartz Peak Street, Las Vegas, NV 89134
Local realty services provided by:ERA Brokers Consolidated
Listed by:william o'keefe(702) 460-9355
Office:exp realty
MLS#:2717122
Source:GLVAR
Price summary
- Price:$885,000
- Price per sq. ft.:$347.74
- Monthly HOA dues:$60
About this home
This absolutely stunning, 1-story Summerlin home has been significantly remodeled throughout, & contains an open/bright/airy floorplan w/10' ceilings! Situated on a .23 acre corner lot w/an extra deep 3-car garage, this split plan features a huge primary owner's suite w/separate sitting area, a fully renovated bathroom w/free standing tub & huge W-I closet. There are 3 secondary bedrooms w/2 more baths, formal dining room, sunken living room, & huge family room w/stone tiled fireplace that opens to the incredible kitchen, which features quartz counters, large island w/bar seating, pot filler, high-end cabinets w/rollout drawers, under/over cabinet lighting, & all stainless appliances! This is perfect for entertaining! More features include a Ring System, engineered hardwood, 12 x 24 tile, Smart Home wired, plantation shutters, & updated paint inside/outside. The yard is a must see! Incredibly lush & colorful landscaping, automated pool & spa w/gas & solar heating, & large patio cover!
Contact an agent
Home facts
- Year built:1996
- Listing ID #:2717122
- Added:1 day(s) ago
- Updated:September 17, 2025 at 03:45 AM
Rooms and interior
- Bedrooms:4
- Total bathrooms:3
- Full bathrooms:2
- Living area:2,545 sq. ft.
Heating and cooling
- Cooling:Central Air, Electric
- Heating:Central, Gas, Multiple Heating Units
Structure and exterior
- Roof:Pitched, Tile
- Year built:1996
- Building area:2,545 sq. ft.
- Lot area:0.23 Acres
Schools
- High school:Palo Verde
- Middle school:Becker
- Elementary school:Staton, Ethel W.,Staton, Ethel W.
Utilities
- Water:Public
Finances and disclosures
- Price:$885,000
- Price per sq. ft.:$347.74
- Tax amount:$4,270
New listings near 2333 Quartz Peak Street
- New
 $475,000Active3 beds 3 baths1,716 sq. ft.
$475,000Active3 beds 3 baths1,716 sq. ft.10007 Cameron Street, Las Vegas, NV 89141
MLS# 2719356Listed by: EXP REALTY - New
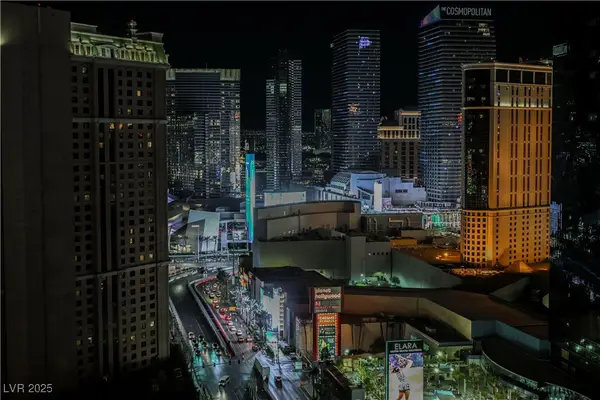 $345,000Active-- beds 1 baths520 sq. ft.
$345,000Active-- beds 1 baths520 sq. ft.125 E Harmon Avenue #2715, Las Vegas, NV 89109
MLS# 2719364Listed by: SALOMON INVESTMENTS LLC - New
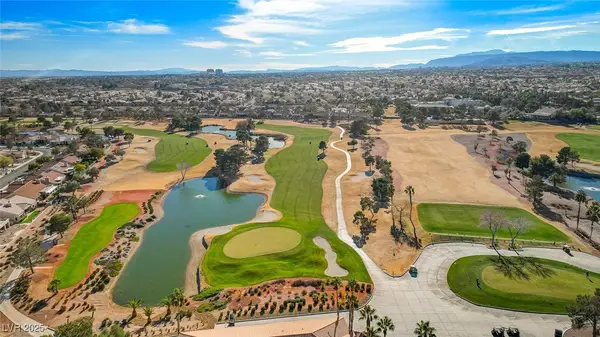 $555,000Active2 beds 2 baths1,695 sq. ft.
$555,000Active2 beds 2 baths1,695 sq. ft.3112 Haddon Drive, Las Vegas, NV 89134
MLS# 2719089Listed by: SIMPLY VEGAS - New
 $520,000Active5 beds 4 baths2,367 sq. ft.
$520,000Active5 beds 4 baths2,367 sq. ft.5831 Sleepy Willow Street, Las Vegas, NV 89148
MLS# 2719705Listed by: NEVADA REAL ESTATE CORP - New
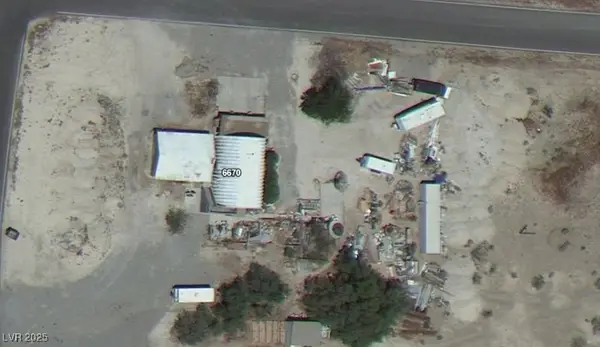 $475,000Active3 beds 2 baths1,940 sq. ft.
$475,000Active3 beds 2 baths1,940 sq. ft.6670 Desperado Street, Las Vegas, NV 89131
MLS# 2719260Listed by: KELLER WILLIAMS MARKETPLACE - Open Sat, 1 to 4pmNew
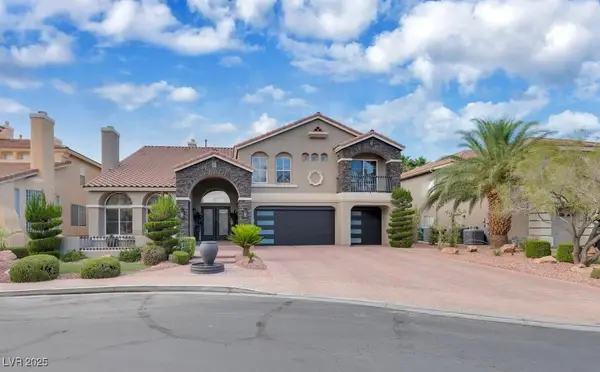 $1,275,000Active5 beds 5 baths5,266 sq. ft.
$1,275,000Active5 beds 5 baths5,266 sq. ft.4108 Royal Scots Avenue, Las Vegas, NV 89141
MLS# 2719574Listed by: E&CO REAL ESTATE - New
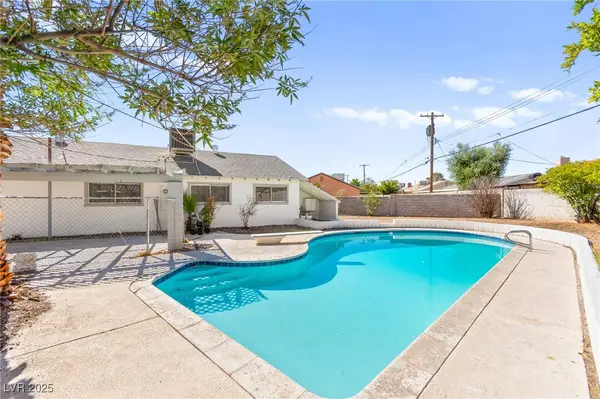 $399,990Active4 beds 2 baths1,352 sq. ft.
$399,990Active4 beds 2 baths1,352 sq. ft.2008 El Mirador Street, Las Vegas, NV 89102
MLS# 2719598Listed by: HUNTINGTON & ELLIS, A REAL EST - New
 $255,000Active2 beds 1 baths931 sq. ft.
$255,000Active2 beds 1 baths931 sq. ft.574 Roxella Lane #A, Las Vegas, NV 89110
MLS# 2719631Listed by: BOLD STEP REALTY LLC - New
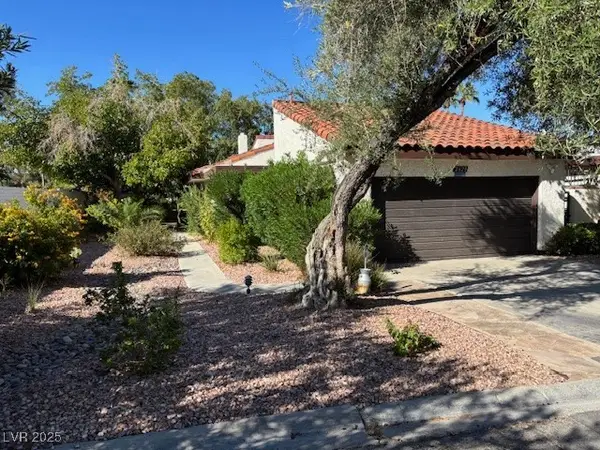 $389,000Active2 beds 2 baths1,719 sq. ft.
$389,000Active2 beds 2 baths1,719 sq. ft.2620 San Lago Court, Las Vegas, NV 89121
MLS# 2719703Listed by: ELITE REALTY
