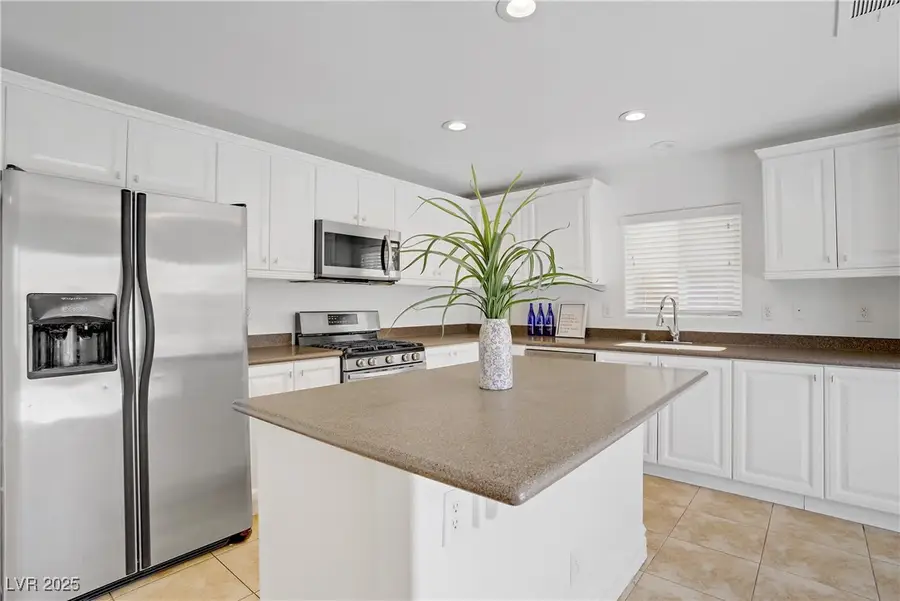236 Dog Leg Drive, Las Vegas, NV 89148
Local realty services provided by:ERA Brokers Consolidated



236 Dog Leg Drive,Las Vegas, NV 89148
$513,000
- 4 Beds
- 3 Baths
- 2,251 sq. ft.
- Single family
- Active
Listed by:aldona moreno(702) 557-9449
Office:huntington & ellis, a real est
MLS#:2685494
Source:GLVAR
Price summary
- Price:$513,000
- Price per sq. ft.:$227.9
- Monthly HOA dues:$225
About this home
Located in the prestigious guard-gated golf community of Rhodes Ranch, this turnkey two-story home offers 2,251 sq. ft. of well-designed space. The unique floor plan features 4 bedrooms and 3 full baths, including a downstairs bedroom with full bath—perfect for guests or multi-gen living. A spacious loft adds flexibility for an office, playroom, or media room. Enjoy an open-concept layout with tile and laminate flooring throughout. The modern kitchen boasts crisp white cabinetry and granite countertops, ideal for everyday living and entertaining. Upgraded bathrooms add a designer touch, and the low-maintenance desert landscaping creates a peaceful backyard retreat. Move-in ready and awaiting its next dream owner! Enjoy resort-style amenities including waterpark/pools, fitness center, clubhouse, and more in one of Las Vegas’ most desirable communities. Schedule your private showing today!
Contact an agent
Home facts
- Year built:2004
- Listing Id #:2685494
- Added:138 day(s) ago
- Updated:August 07, 2025 at 12:44 AM
Rooms and interior
- Bedrooms:4
- Total bathrooms:3
- Full bathrooms:3
- Living area:2,251 sq. ft.
Heating and cooling
- Cooling:Attic Fan, Central Air, Electric
- Heating:Central, Gas, Multiple Heating Units, Zoned
Structure and exterior
- Roof:Tile
- Year built:2004
- Building area:2,251 sq. ft.
- Lot area:0.07 Acres
Schools
- High school:Sierra Vista High
- Middle school:Faiss, Wilbur & Theresa
- Elementary school:Forbuss, Robert L. ,Forbuss, Robert L.
Finances and disclosures
- Price:$513,000
- Price per sq. ft.:$227.9
- Tax amount:$3,064
New listings near 236 Dog Leg Drive
- New
 $410,000Active4 beds 3 baths1,533 sq. ft.
$410,000Active4 beds 3 baths1,533 sq. ft.6584 Cotsfield Avenue, Las Vegas, NV 89139
MLS# 2707932Listed by: REDFIN - New
 $369,900Active1 beds 2 baths874 sq. ft.
$369,900Active1 beds 2 baths874 sq. ft.135 Harmon Avenue #920, Las Vegas, NV 89109
MLS# 2709866Listed by: THE BROKERAGE A RE FIRM - New
 $698,990Active4 beds 3 baths2,543 sq. ft.
$698,990Active4 beds 3 baths2,543 sq. ft.10526 Harvest Wind Drive, Las Vegas, NV 89135
MLS# 2710148Listed by: RAINTREE REAL ESTATE - New
 $539,000Active2 beds 2 baths1,804 sq. ft.
$539,000Active2 beds 2 baths1,804 sq. ft.10009 Netherton Drive, Las Vegas, NV 89134
MLS# 2710183Listed by: REALTY ONE GROUP, INC - New
 $620,000Active5 beds 2 baths2,559 sq. ft.
$620,000Active5 beds 2 baths2,559 sq. ft.7341 Royal Melbourne Drive, Las Vegas, NV 89131
MLS# 2710184Listed by: REALTY ONE GROUP, INC - New
 $359,900Active4 beds 2 baths1,160 sq. ft.
$359,900Active4 beds 2 baths1,160 sq. ft.4686 Gabriel Drive, Las Vegas, NV 89121
MLS# 2710209Listed by: REAL BROKER LLC - New
 $160,000Active1 beds 1 baths806 sq. ft.
$160,000Active1 beds 1 baths806 sq. ft.5795 Medallion Drive #202, Las Vegas, NV 89122
MLS# 2710217Listed by: PRESIDIO REAL ESTATE SERVICES - New
 $3,399,999Active5 beds 6 baths4,030 sq. ft.
$3,399,999Active5 beds 6 baths4,030 sq. ft.12006 Port Labelle Drive, Las Vegas, NV 89141
MLS# 2708510Listed by: SIMPLY VEGAS - New
 $2,330,000Active3 beds 3 baths2,826 sq. ft.
$2,330,000Active3 beds 3 baths2,826 sq. ft.508 Vista Sunset Avenue, Las Vegas, NV 89138
MLS# 2708550Listed by: LAS VEGAS SOTHEBY'S INT'L - New
 $445,000Active4 beds 3 baths1,726 sq. ft.
$445,000Active4 beds 3 baths1,726 sq. ft.6400 Deadwood Road, Las Vegas, NV 89108
MLS# 2708552Listed by: REDFIN

