237 E Eldorado Lane, Las Vegas, NV 89123
Local realty services provided by:ERA Brokers Consolidated
Listed by: nina grozav702-256-4900
Office: wardley real estate
MLS#:2736221
Source:GLVAR
Price summary
- Price:$1,600,000
- Price per sq. ft.:$491.1
About this home
Discover a rare modern masterpiece—an architectural single-story on a private half-acre cul-de-sac lot, transformed with exceptional craftsmanship. Dramatic eighteen-foot multi-panel bi-fold doors and seven skylights bring in natural light and create seamless indoor/outdoor living. The designer kitchen features custom cabinetry, book matched Brazilian granite, premium GE Profile appliances, custom built JenAir refrigerator and coffee machine and an oversized island. Enjoy a custom glass-enclosed wine bar, multi-zone smart audio system, new HVAC, plumbing, electrical, Milgard windows, eight-foot interior doors, Italian laminate flooring and programmable LED lighting throughout. The primary suite offers a resort-style spa bath with step-lighting, expansive glass shower, smart toilet, built-in wine cooler and a custom-designed closet. RV parking, modern iron gates, upgraded landscaping and pre-designed pool/spa plans complete this exceptional, fully permitted transformation.
Contact an agent
Home facts
- Year built:1995
- Listing ID #:2736221
- Added:37 day(s) ago
- Updated:December 27, 2025 at 04:17 PM
Rooms and interior
- Bedrooms:4
- Total bathrooms:4
- Full bathrooms:1
- Half bathrooms:2
- Living area:3,258 sq. ft.
Heating and cooling
- Cooling:Central Air, Electric, High Effciency
- Heating:Central, Electric, High Efficiency, Solar
Structure and exterior
- Roof:Tile
- Year built:1995
- Building area:3,258 sq. ft.
- Lot area:0.52 Acres
Schools
- High school:Silverado
- Middle school:Schofield Jack Lund
- Elementary school:Hill, Charlotte,Wiener, Louis
Utilities
- Water:Public
Finances and disclosures
- Price:$1,600,000
- Price per sq. ft.:$491.1
- Tax amount:$3,112
New listings near 237 E Eldorado Lane
- New
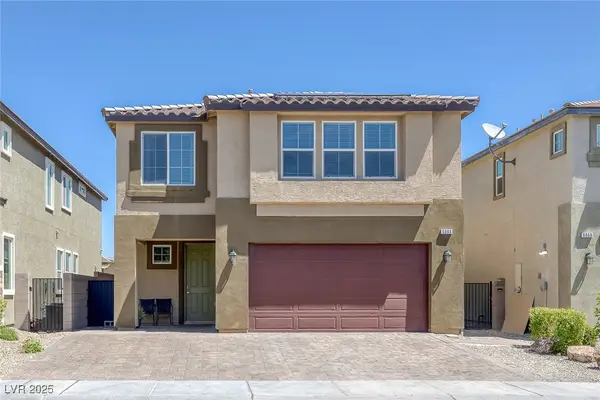 $525,000Active5 beds 3 baths2,424 sq. ft.
$525,000Active5 beds 3 baths2,424 sq. ft.5966 Icicle Falls Avenue, Las Vegas, NV 89130
MLS# 2742844Listed by: BHHS NEVADA PROPERTIES - New
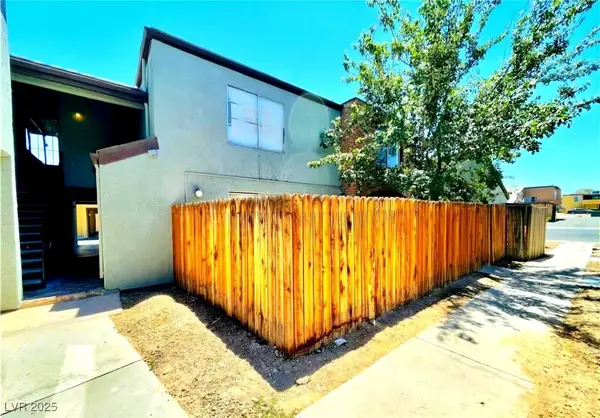 $299,999Active2 beds 3 baths1,114 sq. ft.
$299,999Active2 beds 3 baths1,114 sq. ft.1460 Hialeah Drive #B, Las Vegas, NV 89119
MLS# 2743115Listed by: UNITED REALTY GROUP - New
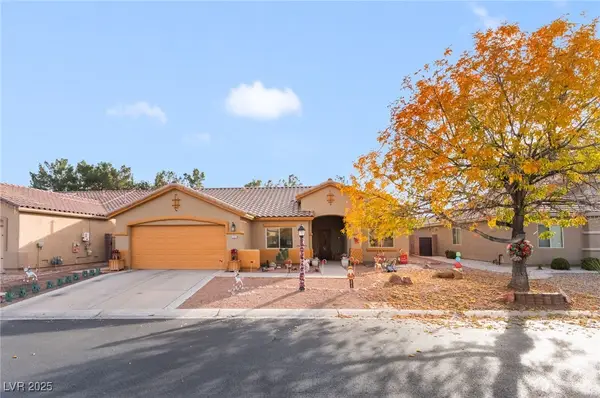 $399,999Active3 beds 2 baths1,528 sq. ft.
$399,999Active3 beds 2 baths1,528 sq. ft.5721 Little Lake Avenue, Las Vegas, NV 89122
MLS# 2743176Listed by: LPT REALTY, LLC - New
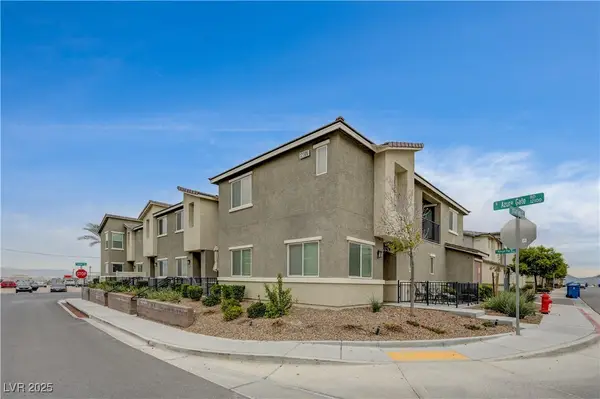 $353,000Active3 beds 3 baths1,533 sq. ft.
$353,000Active3 beds 3 baths1,533 sq. ft.12106 Azure Gate Road #3, Las Vegas, NV 89183
MLS# 2743402Listed by: MORE REALTY INCORPORATED - New
 $465,000Active3 beds 3 baths1,736 sq. ft.
$465,000Active3 beds 3 baths1,736 sq. ft.9215 S Park Street, Las Vegas, NV 89178
MLS# 2742820Listed by: REALTY ONE GROUP, INC - New
 $3,298,000Active4 beds 5 baths3,455 sq. ft.
$3,298,000Active4 beds 5 baths3,455 sq. ft.11453 Glowing Sunset Lane, Las Vegas, NV 89135
MLS# 2743370Listed by: BHHS NEVADA PROPERTIES - New
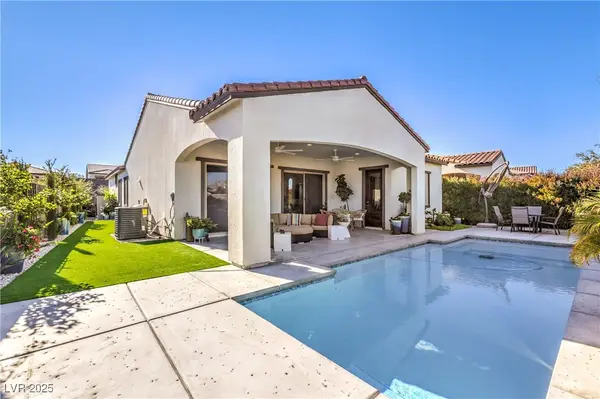 $699,900Active3 beds 3 baths2,020 sq. ft.
$699,900Active3 beds 3 baths2,020 sq. ft.10246 Super Jovian Street, Las Vegas, NV 89143
MLS# 2743404Listed by: VEGAS DREAM HOMES INC - New
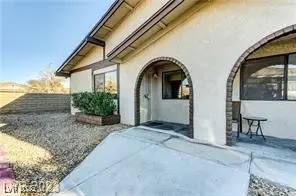 $249,990Active2 beds 1 baths844 sq. ft.
$249,990Active2 beds 1 baths844 sq. ft.5705 Smoke Ranch Road #B, Las Vegas, NV 89108
MLS# 2743416Listed by: UNITED REALTY GROUP - New
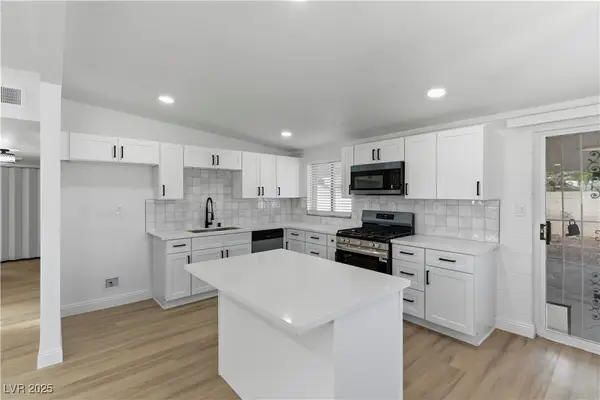 $365,000Active4 beds 2 baths1,161 sq. ft.
$365,000Active4 beds 2 baths1,161 sq. ft.1692 Palora Avenue, Las Vegas, NV 89169
MLS# 2743419Listed by: LYONS SHARE REAL ESTATE - New
 $369,000Active2 beds 2 baths1,333 sq. ft.
$369,000Active2 beds 2 baths1,333 sq. ft.150 Las Vegas Boulevard #818, Las Vegas, NV 89101
MLS# 2739027Listed by: REDFIN
