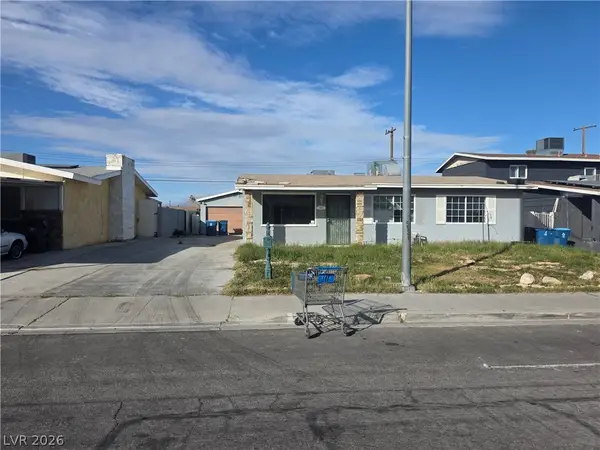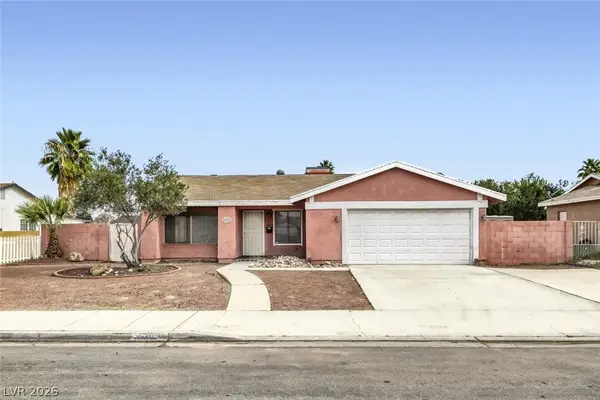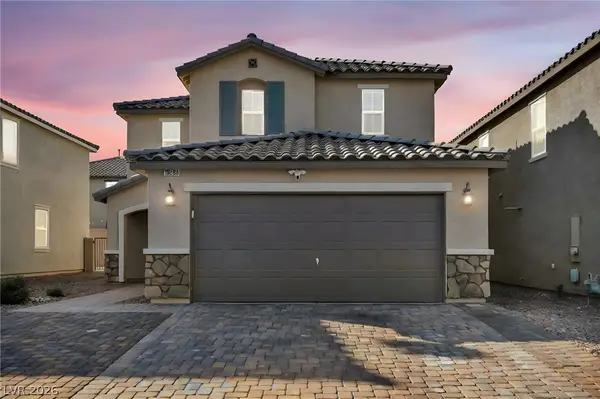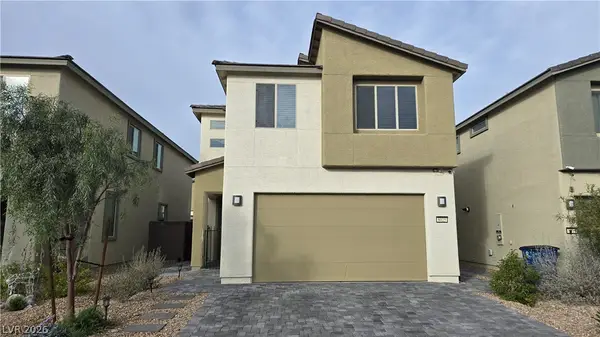24 Soaring Bird Court, Las Vegas, NV 89135
Local realty services provided by:ERA Brokers Consolidated
24 Soaring Bird Court,Las Vegas, NV 89135
$6,950,000
- 4 Beds
- 5 Baths
- 5,332 sq. ft.
- Single family
- Active
Listed by: ivan g. sher
Office: is luxury
MLS#:2725023
Source:GLVAR
Price summary
- Price:$6,950,000
- Price per sq. ft.:$1,303.45
- Monthly HOA dues:$67
About this home
Fully recently renovated home situated within the prestigious guard-gated community of The Ridges, this single-story golf course residence epitomizes modern elegance. Thoughtfully reimagined with wide plank hardwood floors, custom rift oak cabinetry, and solid rift oak doors throughout. The designer kitchen is a true showpiece featuring a full butler’s pantry, coffee and prep station, and a bespoke white and brass L’Atelier Paris range accented by Waterworks fixtures. The open-concept great room showcases expansive multi-slide glass doors framing spectacular golf course views. The serene primary suite offers dual custom closets and a spa-inspired bath with a marble shower and soaking tub. Designed for entertaining, the backyard impresses with a sleek sparkling pool and spa, firepit, and panoramic fairway vistas—an exceptional retreat in one of Las Vegas’ most coveted communities.
Contact an agent
Home facts
- Year built:2006
- Listing ID #:2725023
- Added:114 day(s) ago
- Updated:February 12, 2026 at 12:45 AM
Rooms and interior
- Bedrooms:4
- Total bathrooms:5
- Full bathrooms:4
- Half bathrooms:1
- Living area:5,332 sq. ft.
Heating and cooling
- Cooling:Central Air, Electric
- Heating:Gas, Multiple Heating Units
Structure and exterior
- Roof:Shake
- Year built:2006
- Building area:5,332 sq. ft.
- Lot area:0.45 Acres
Schools
- High school:Sierra Vista High
- Middle school:Fertitta Frank & Victoria
- Elementary school:Goolsby, Judy & John,Goolsby, Judy & John
Utilities
- Water:Public
Finances and disclosures
- Price:$6,950,000
- Price per sq. ft.:$1,303.45
- Tax amount:$19,749
New listings near 24 Soaring Bird Court
- New
 $379,900Active3 beds 2 baths1,296 sq. ft.
$379,900Active3 beds 2 baths1,296 sq. ft.3737 Bossa Nova Drive, Las Vegas, NV 89129
MLS# 2755233Listed by: EXP REALTY - New
 $310,000Active2 beds 3 baths1,205 sq. ft.
$310,000Active2 beds 3 baths1,205 sq. ft.9116 Tantalizing Avenue, Las Vegas, NV 89149
MLS# 2756122Listed by: PREMIER REALTY GROUP - New
 $299,900Active4 beds 2 baths1,748 sq. ft.
$299,900Active4 beds 2 baths1,748 sq. ft.5804 Eugene Avenue, Las Vegas, NV 89108
MLS# 2756267Listed by: RUSTIC PROPERTIES - New
 $439,900Active4 beds 2 baths1,418 sq. ft.
$439,900Active4 beds 2 baths1,418 sq. ft.5380 Oxbow Street, Las Vegas, NV 89119
MLS# 2756280Listed by: HOMESMART ENCORE - New
 $520,000Active4 beds 3 baths2,330 sq. ft.
$520,000Active4 beds 3 baths2,330 sq. ft.10283 Massachusetts, Las Vegas, NV 89141
MLS# 2756306Listed by: WARDLEY REAL ESTATE - New
 $299,000Active2 beds 2 baths1,088 sq. ft.
$299,000Active2 beds 2 baths1,088 sq. ft.5043 Mascaro Drive, Las Vegas, NV 89122
MLS# 2756315Listed by: BHHS NEVADA PROPERTIES - New
 $540,000Active4 beds 3 baths2,203 sq. ft.
$540,000Active4 beds 3 baths2,203 sq. ft.8025 Texas Hills Street, Las Vegas, NV 89113
MLS# 2756321Listed by: CENTURY 21 1ST PRIORITY REALTY - New
 $1,847,000Active4 beds 4 baths3,115 sq. ft.
$1,847,000Active4 beds 4 baths3,115 sq. ft.93 Cantabria Coast Street, Las Vegas, NV 89138
MLS# 2752441Listed by: REALTY ONE GROUP, INC - New
 $400,000Active3 beds 2 baths1,488 sq. ft.
$400,000Active3 beds 2 baths1,488 sq. ft.1047 Westminster Avenue, Las Vegas, NV 89119
MLS# 2753726Listed by: KELLER WILLIAMS MARKETPLACE - New
 $269,900Active2 beds 2 baths1,215 sq. ft.
$269,900Active2 beds 2 baths1,215 sq. ft.4165 Mississippi Avenue, Las Vegas, NV 89103
MLS# 2755377Listed by: EXP REALTY

