2404 Spring Water Drive, Las Vegas, NV 89134
Local realty services provided by:ERA Brokers Consolidated
Listed by: ben correa
Office: real broker llc.
MLS#:2732668
Source:GLVAR
Price summary
- Price:$459,500
- Price per sq. ft.:$255.42
- Monthly HOA dues:$207
About this home
Experience exceptional & rare multigenerational living space in Sun City Summerlin with a private guest retreat—complete with direct kitchen access, its own closet, plus a modern barn door, & French doors creating a truly private sanctuary. Perfect for a caretaker, visiting loved ones, or a flex suite tailored to your lifestyle. Natural sunlight pours across the open living spaces as you step inside, enhanced by soaring ceilings. The gourmet kitchen offers a breakfast bar, abundant cabinetry for storage, & a dining nook area that flows seamlessly into the living area with a dual-sided fireplace, creating the perfect ambiance for relaxed evenings. The primary suite featuring a bay window, dual vanities, & a spa-inspired walk-in shower. There's a flexible area off the kitchen that creates a space for a home office or pantry expansion. Outdoors, a backyard sanctuary with gentle city views to the east. The garage is fully refinished with epoxy floors & a dedicated golf cart parking. Enjoy!
Contact an agent
Home facts
- Year built:1996
- Listing ID #:2732668
- Added:49 day(s) ago
- Updated:December 26, 2025 at 08:45 PM
Rooms and interior
- Bedrooms:3
- Total bathrooms:2
- Full bathrooms:2
- Living area:1,799 sq. ft.
Heating and cooling
- Cooling:Central Air, Electric
- Heating:Central, Gas
Structure and exterior
- Roof:Pitched, Tile
- Year built:1996
- Building area:1,799 sq. ft.
- Lot area:0.07 Acres
Schools
- High school:Palo Verde
- Middle school:Becker
- Elementary school:Staton, Ethel W.,Staton, Ethel W.
Utilities
- Water:Public
Finances and disclosures
- Price:$459,500
- Price per sq. ft.:$255.42
- Tax amount:$2,044
New listings near 2404 Spring Water Drive
- New
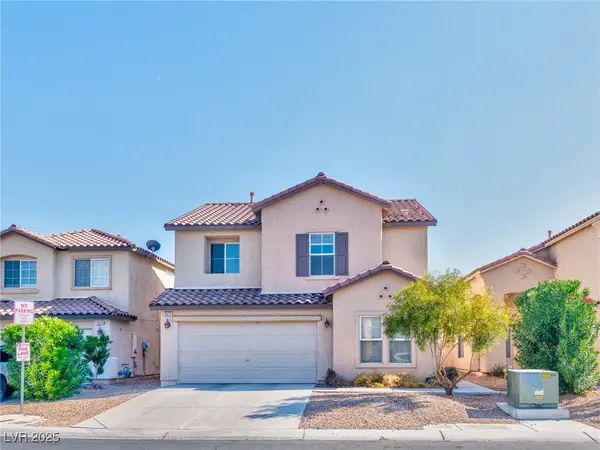 $380,000Active4 beds 3 baths1,594 sq. ft.
$380,000Active4 beds 3 baths1,594 sq. ft.5973 Balsam Pine Drive, Las Vegas, NV 89142
MLS# 2743285Listed by: FARANESH REAL ESTATE - New
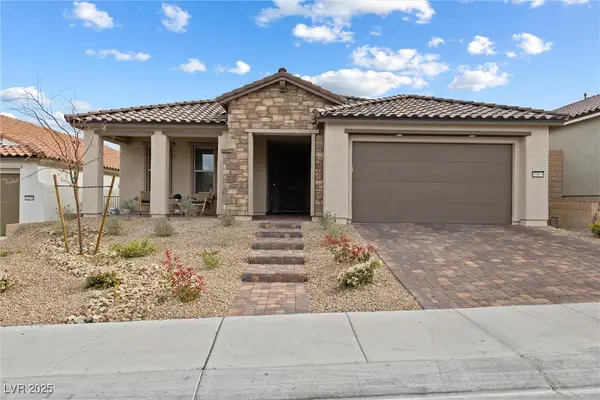 $729,999Active3 beds 3 baths2,327 sq. ft.
$729,999Active3 beds 3 baths2,327 sq. ft.10863 Gardenova Avenue, Las Vegas, NV 89166
MLS# 2743323Listed by: REALTY ONE GROUP, INC - New
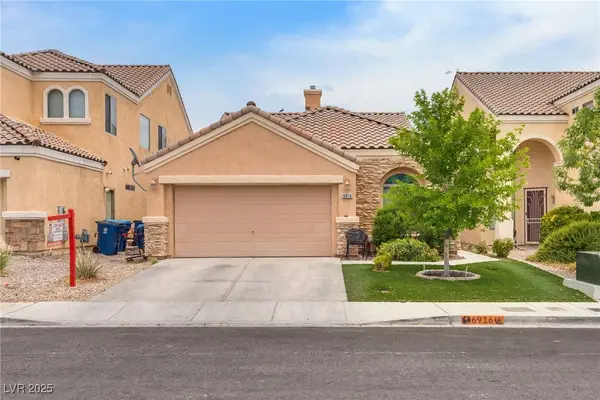 $375,000Active3 beds 2 baths1,327 sq. ft.
$375,000Active3 beds 2 baths1,327 sq. ft.6916 Gothic Marigold Street, Las Vegas, NV 89149
MLS# 2743359Listed by: PLATINUM REAL ESTATE PROF - New
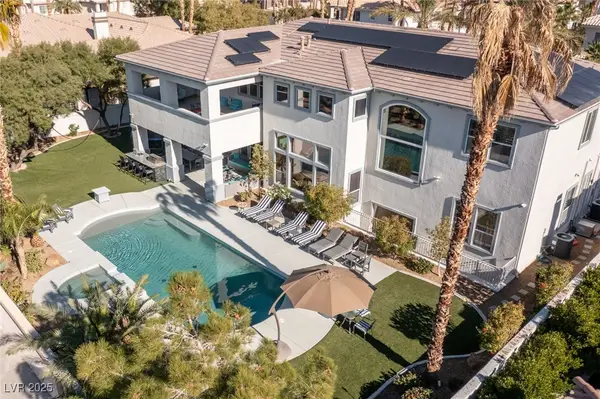 $2,699,000Active7 beds 7 baths6,182 sq. ft.
$2,699,000Active7 beds 7 baths6,182 sq. ft.1901 Newport Bay Drive, Las Vegas, NV 89117
MLS# 2741658Listed by: ROB JENSEN COMPANY - New
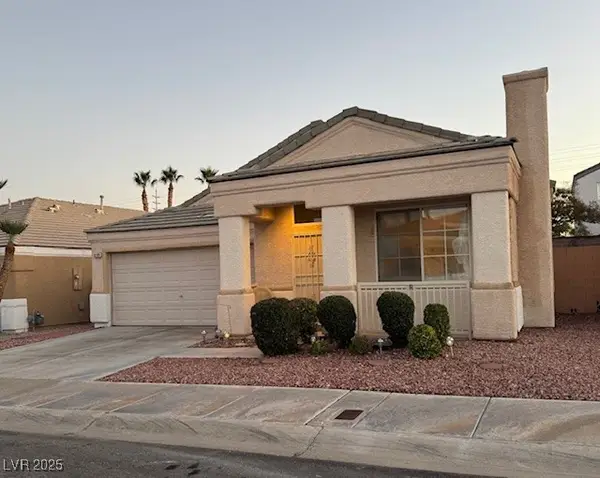 $409,777Active3 beds 2 baths1,307 sq. ft.
$409,777Active3 beds 2 baths1,307 sq. ft.8109 Chevoit Court, Las Vegas, NV 89129
MLS# 2742740Listed by: BHHS NEVADA PROPERTIES - New
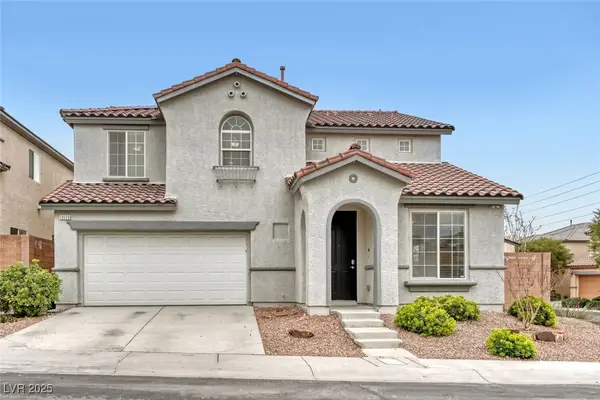 $525,000Active4 beds 3 baths2,591 sq. ft.
$525,000Active4 beds 3 baths2,591 sq. ft.10120 Iron Wood Peak Avenue, Las Vegas, NV 89166
MLS# 2742404Listed by: LA REAL ESTATE GROUP - New
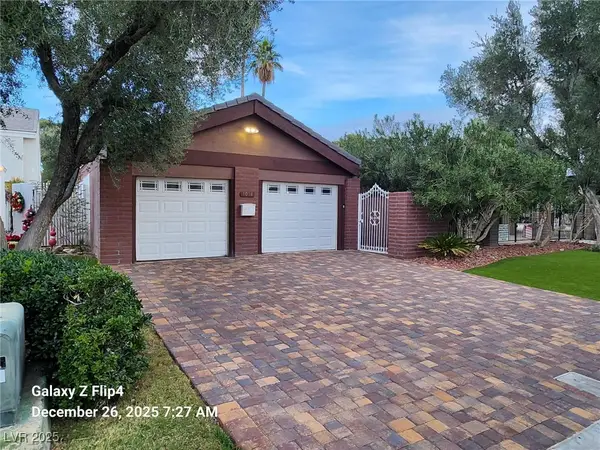 $499,900Active2 beds 2 baths1,593 sq. ft.
$499,900Active2 beds 2 baths1,593 sq. ft.1018 Bel Air Circle, Las Vegas, NV 89109
MLS# 2743209Listed by: REALTY ONE GROUP, INC - New
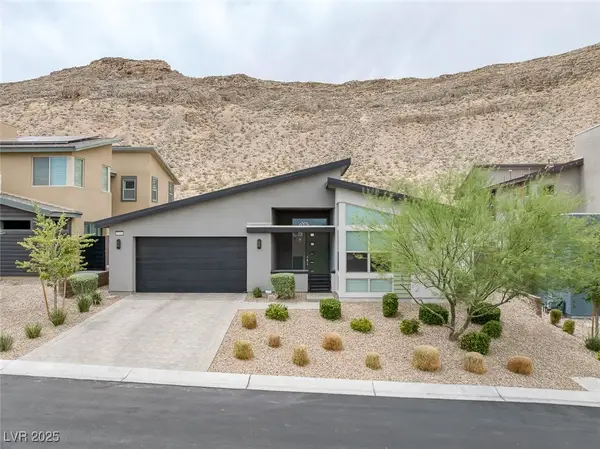 $1,059,888Active3 beds 3 baths2,464 sq. ft.
$1,059,888Active3 beds 3 baths2,464 sq. ft.9789 Twilight Moon Avenue, Las Vegas, NV 89148
MLS# 2743332Listed by: MONOPOLY REALTY & MGMT INC - New
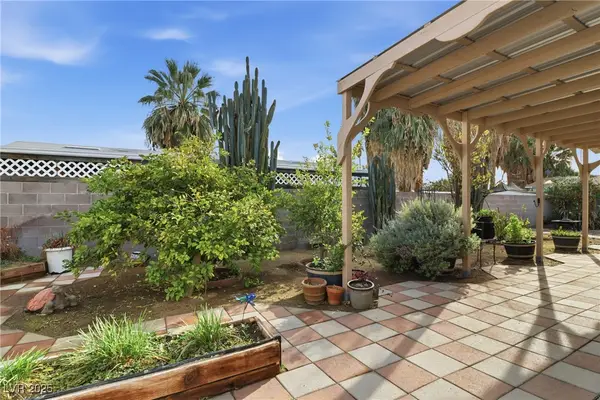 $299,900Active3 beds 2 baths1,505 sq. ft.
$299,900Active3 beds 2 baths1,505 sq. ft.4671 Largo Way, Las Vegas, NV 89121
MLS# 2741595Listed by: REAL BROKER LLC - Open Sat, 10am to 3pmNew
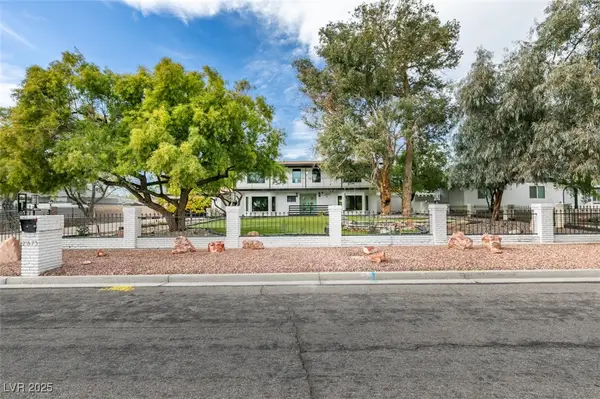 $989,000Active4 beds 4 baths3,192 sq. ft.
$989,000Active4 beds 4 baths3,192 sq. ft.2875 Rosanna Street, Las Vegas, NV 89117
MLS# 2743047Listed by: THE BROKERAGE A RE FIRM
