2412 Springridge Drive, Las Vegas, NV 89134
Local realty services provided by:ERA Brokers Consolidated
Listed by: shari a. springer702-994-5923
Office: silver dome realty
MLS#:2737997
Source:GLVAR
Price summary
- Price:$365,000
- Price per sq. ft.:$326.18
- Monthly HOA dues:$208
About this home
Cozy single-story home in Sun City Summerlin 55+ community. 2 bedrooms, 2 bathrooms, 2 car oversize garage, on a 7405 square foot lot with a large backyard & no rear neighbors. Enter the home from a gated front courtyard. Beautiful plank flooring & tile flooring throughout. Spacious living room with vaulted ceiling, lighted ceiling fan, & a sliding glass door to the sunroom. Sunroom has lighted ceiling fan & sliding glass door to the patio, Dining room with vaulted ceiling & is open to the living room. Kitchen has granite counters, breakfast nook with lighted ceiling fan, stainless steel sink, gas stove, built-in microwave, dishwasher, & side by side refrigerator. Primary bedroom is separate from the other bedroom with vaulted ceiling, lighted ceiling fan, bay windows, a walk-in closet & another closet with mirrored doors. 2nd bedroom has lighted ceiling fan & built-in desk & shelves. Fully fenced backyard with easy to care for mature landscaping.
Contact an agent
Home facts
- Year built:1990
- Listing ID #:2737997
- Added:54 day(s) ago
- Updated:November 28, 2025 at 04:48 PM
Rooms and interior
- Bedrooms:2
- Total bathrooms:2
- Full bathrooms:1
- Living area:1,119 sq. ft.
Heating and cooling
- Cooling:Central Air, Electric
- Heating:Central, Gas
Structure and exterior
- Roof:Pitched, Tile
- Year built:1990
- Building area:1,119 sq. ft.
- Lot area:0.17 Acres
Schools
- High school:Palo Verde
- Middle school:Becker
- Elementary school:Lummis, William,Lummis, William
Utilities
- Water:Public
Finances and disclosures
- Price:$365,000
- Price per sq. ft.:$326.18
- Tax amount:$2,087
New listings near 2412 Springridge Drive
- New
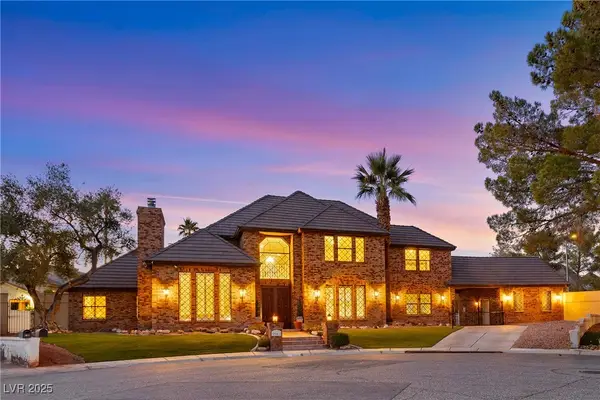 $1,550,000Active5 beds 5 baths5,264 sq. ft.
$1,550,000Active5 beds 5 baths5,264 sq. ft.2001 Diamond Bar Drive, Las Vegas, NV 89117
MLS# 2737542Listed by: LA REAL ESTATE GROUP - New
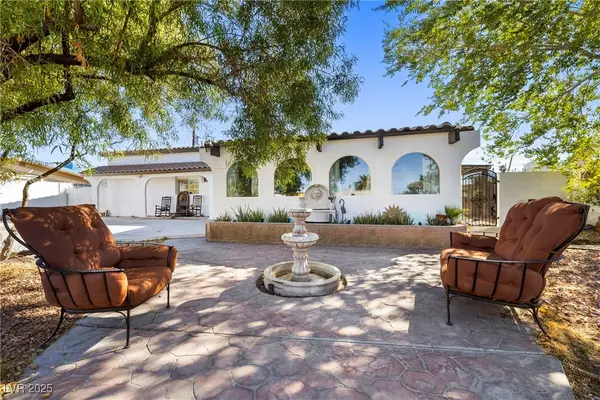 $459,990Active4 beds 2 baths1,812 sq. ft.
$459,990Active4 beds 2 baths1,812 sq. ft.3152 Sundown Drive, Las Vegas, NV 89169
MLS# 2737961Listed by: REAL BROKER LLC - New
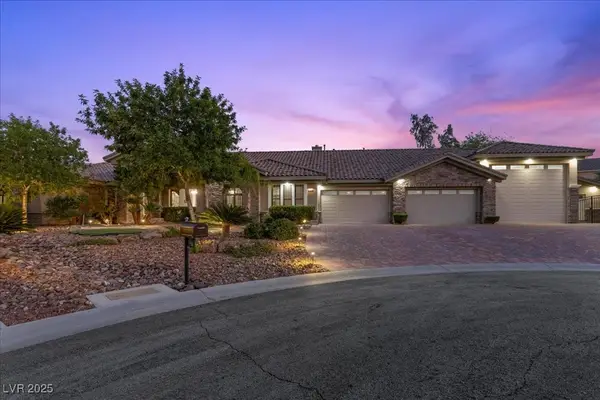 $3,100,000Active6 beds 9 baths7,375 sq. ft.
$3,100,000Active6 beds 9 baths7,375 sq. ft.9125 Hickam Avenue, Las Vegas, NV 89129
MLS# 2737967Listed by: REALTY ONE GROUP, INC - New
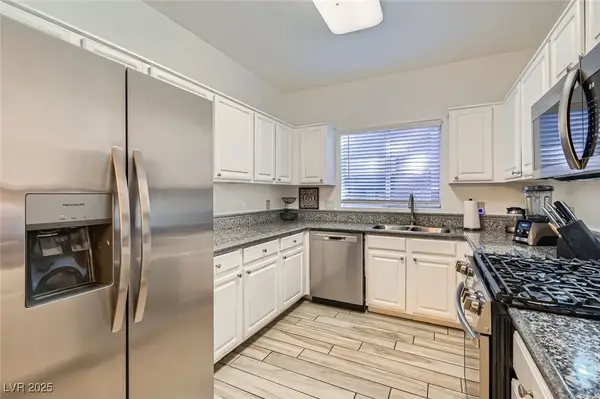 $299,999Active3 beds 2 baths1,131 sq. ft.
$299,999Active3 beds 2 baths1,131 sq. ft.5250 S Rainbow Boulevard #1027, Las Vegas, NV 89118
MLS# 2738016Listed by: SIMPLY VEGAS - New
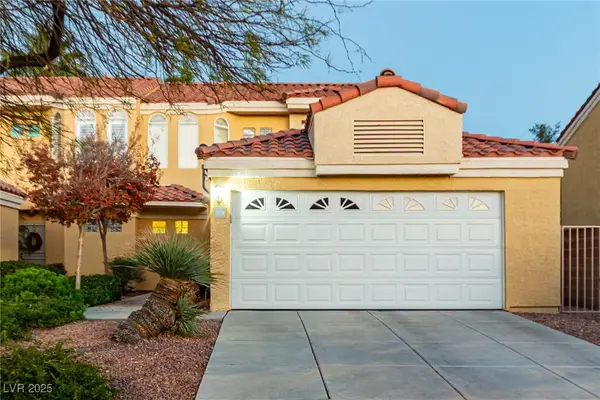 $340,000Active3 beds 2 baths1,209 sq. ft.
$340,000Active3 beds 2 baths1,209 sq. ft.3538 Casa Real Way, Las Vegas, NV 89147
MLS# 2731219Listed by: KELLER WILLIAMS MARKETPLACE - New
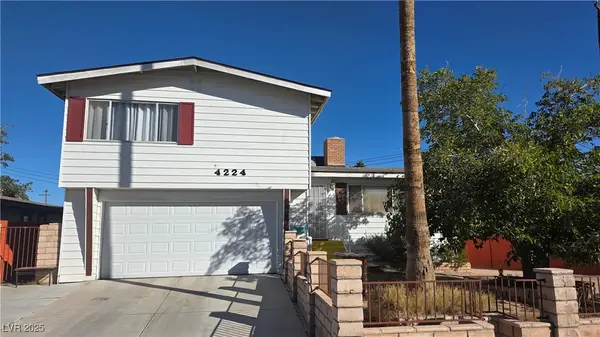 $378,500Active3 beds 3 baths1,700 sq. ft.
$378,500Active3 beds 3 baths1,700 sq. ft.4224 Beth Avenue, Las Vegas, NV 89108
MLS# 2734754Listed by: PLATINUM REAL ESTATE PROF - New
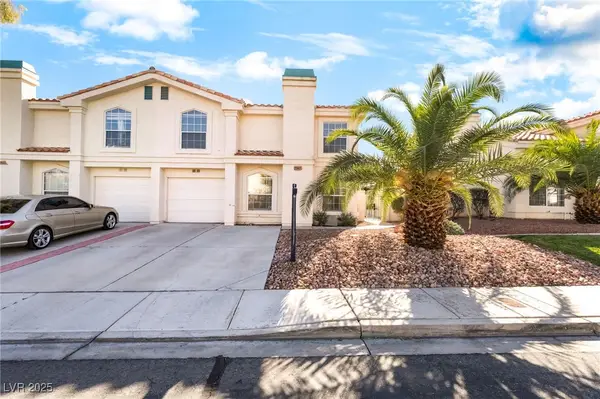 $372,000Active3 beds 3 baths1,523 sq. ft.
$372,000Active3 beds 3 baths1,523 sq. ft.7917 Lisa Dawn Avenue, Las Vegas, NV 89147
MLS# 2736204Listed by: COLDWELL BANKER PREMIER - New
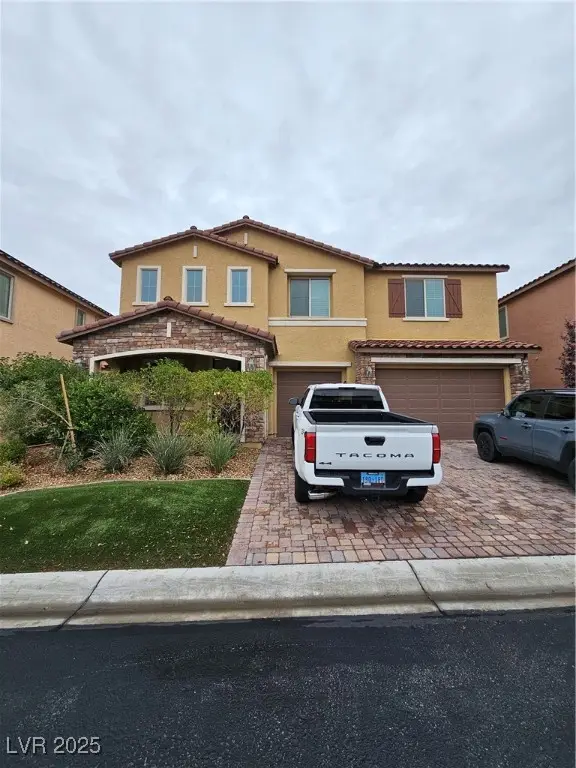 $949,900Active4 beds 4 baths3,807 sq. ft.
$949,900Active4 beds 4 baths3,807 sq. ft.12296 Kings Eagle Street, Las Vegas, NV 89141
MLS# 2736949Listed by: KELLER WILLIAMS MARKETPLACE - New
 $375,000Active3 beds 3 baths1,476 sq. ft.
$375,000Active3 beds 3 baths1,476 sq. ft.10355 Faustine Avenue, Las Vegas, NV 89129
MLS# 2737038Listed by: JMG REAL ESTATE - New
 Listed by ERA$800,000Active4 beds 3 baths3,524 sq. ft.
Listed by ERA$800,000Active4 beds 3 baths3,524 sq. ft.5520 Bruin Lakes Street, Las Vegas, NV 89131
MLS# 2737162Listed by: ERA BROKERS CONSOLIDATED
