2500 W Oakey Boulevard, Las Vegas, NV 89102
Local realty services provided by:ERA Brokers Consolidated
Listed by: sarah c. fusco
Office: keller williams vip
MLS#:2717907
Source:GLVAR
Price summary
- Price:$670,000
- Price per sq. ft.:$347.87
About this home
Welcome to 2500 W Oakey Blvd – a beautifully updated home in McNeil Estates with NO HOA, situated on an oversized lot just minutes from the Strip, Arts District, dining, and entertainment. This spacious home features a bright, open floor plan with generous living areas and an upgraded kitchen with modern appliances, sleek countertops, and ample cabinetry. The primary suite includes a private bath, and all bedrooms offer great space and storage. Enjoy a private backyard oasis with a sparkling pool, mature landscaping, and a brand-new covered patio—perfect for entertaining or relaxing. Additional highlights include luxury vinyl plank flooring, 5-inch baseboards, new dual-pane windows and sliders, two new AC units, a new roof, and a full conversion to electric—no gas bills! The expansive lot also offers potential for RV/boat parking or future customization. This move-in-ready gem blends comfort, style, and convenience in a highly desirable location.
Contact an agent
Home facts
- Year built:1975
- Listing ID #:2717907
- Added:91 day(s) ago
- Updated:November 15, 2025 at 12:06 PM
Rooms and interior
- Bedrooms:3
- Total bathrooms:2
- Full bathrooms:2
- Living area:1,926 sq. ft.
Heating and cooling
- Cooling:Central Air, Electric
- Heating:Central, Electric
Structure and exterior
- Roof:Flat, Shingle
- Year built:1975
- Building area:1,926 sq. ft.
- Lot area:0.32 Acres
Schools
- High school:Clark Ed. W.
- Middle school:Hyde Park
- Elementary school:Wasden, Howard,Wasden, Howard
Utilities
- Water:Public
Finances and disclosures
- Price:$670,000
- Price per sq. ft.:$347.87
- Tax amount:$2,964
New listings near 2500 W Oakey Boulevard
- New
 $439,900Active4 beds 2 baths2,197 sq. ft.
$439,900Active4 beds 2 baths2,197 sq. ft.6404 Shawnee Place, Las Vegas, NV 89107
MLS# 2738415Listed by: HASTINGS BROKERAGE LTD - New
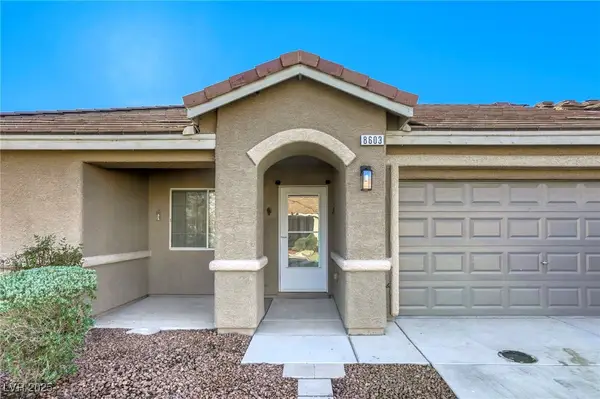 $335,000Active2 beds 2 baths1,006 sq. ft.
$335,000Active2 beds 2 baths1,006 sq. ft.8603 Lakota Street, Las Vegas, NV 89123
MLS# 2740149Listed by: KELLER WILLIAMS MARKETPLACE - New
 $375,000Active3 beds 2 baths1,327 sq. ft.
$375,000Active3 beds 2 baths1,327 sq. ft.9013 Townbridge Avenue, Las Vegas, NV 89149
MLS# 2740758Listed by: BHHS NEVADA PROPERTIES - New
 $882,999Active5 beds 5 baths3,894 sq. ft.
$882,999Active5 beds 5 baths3,894 sq. ft.10217 Dawnville Walk Street, Las Vegas, NV 89141
MLS# 2740803Listed by: HUNTINGTON & ELLIS, A REAL EST - New
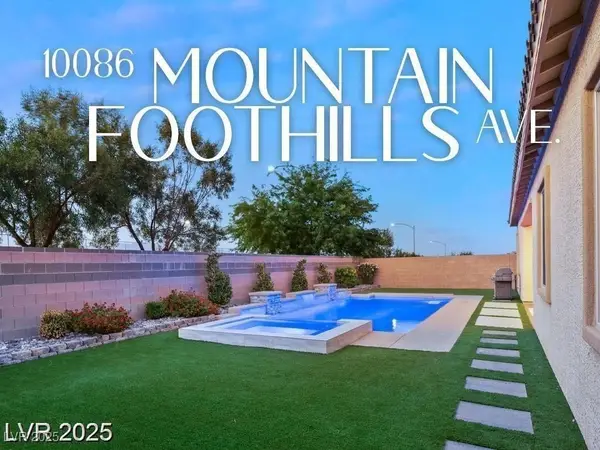 $997,000Active4 beds 4 baths3,751 sq. ft.
$997,000Active4 beds 4 baths3,751 sq. ft.10086 Mountain Foothills Avenue, Las Vegas, NV 89149
MLS# 2740810Listed by: MAHSHEED REAL ESTATE LLC - New
 $889,999Active5 beds 5 baths3,894 sq. ft.
$889,999Active5 beds 5 baths3,894 sq. ft.10237 Dawnville Walk Street, Las Vegas, NV 89141
MLS# 2740812Listed by: HUNTINGTON & ELLIS, A REAL EST - New
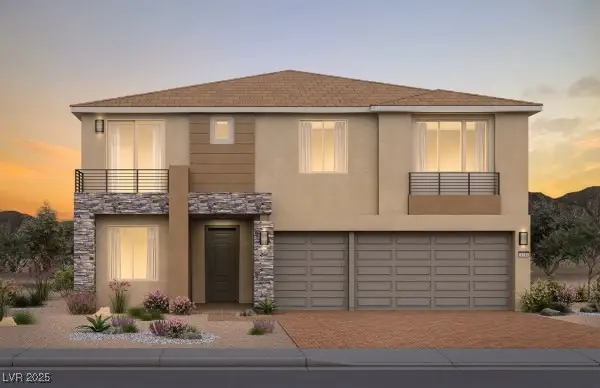 $899,999Active5 beds 5 baths3,894 sq. ft.
$899,999Active5 beds 5 baths3,894 sq. ft.10278 Dawnville Walk Street, Las Vegas, NV 89141
MLS# 2740814Listed by: HUNTINGTON & ELLIS, A REAL EST - Open Sat, 12 to 3pmNew
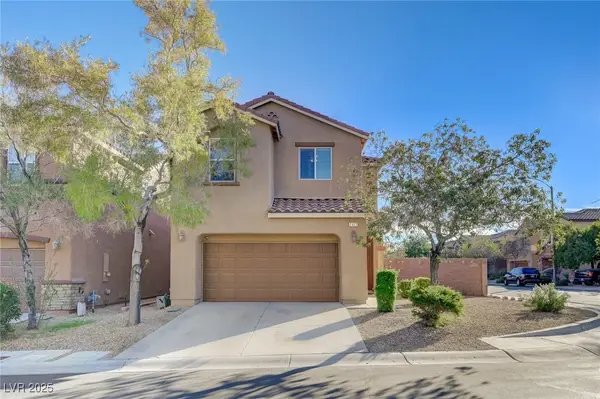 $465,000Active3 beds 3 baths1,763 sq. ft.
$465,000Active3 beds 3 baths1,763 sq. ft.7497 Glimmering Sun Avenue, Las Vegas, NV 89178
MLS# 2737341Listed by: LAS VEGAS SOTHEBY'S INT'L - New
 $519,900Active3 beds 3 baths2,280 sq. ft.
$519,900Active3 beds 3 baths2,280 sq. ft.4638 Ashington Street, Las Vegas, NV 89147
MLS# 2740718Listed by: REALTY ONE GROUP, INC - New
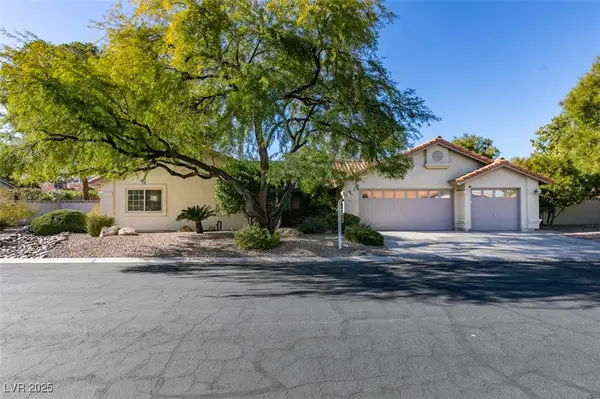 $775,000Active3 beds 3 baths2,832 sq. ft.
$775,000Active3 beds 3 baths2,832 sq. ft.7581 Descanso Lane, Las Vegas, NV 89123
MLS# 2736696Listed by: SIGNATURE REAL ESTATE GROUP
