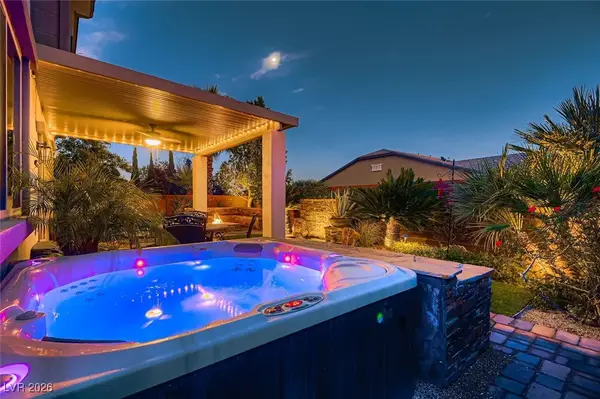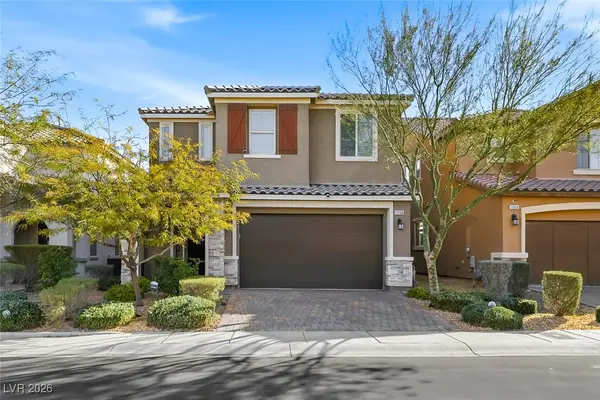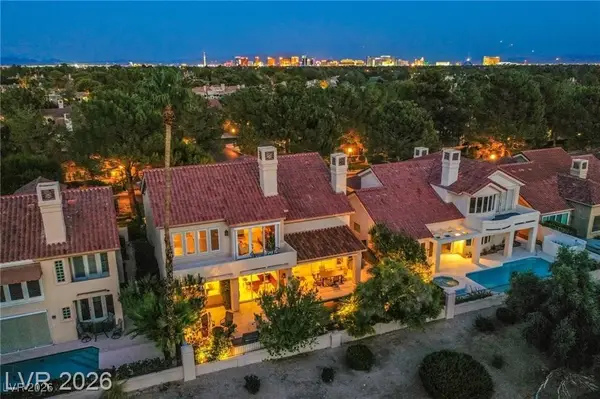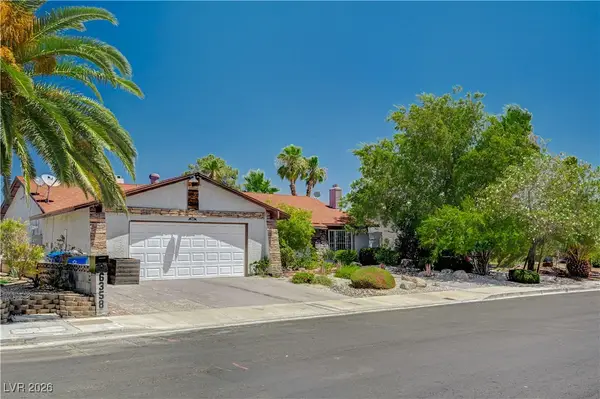Local realty services provided by:ERA Brokers Consolidated
Listed by: juan e. rubio(702) 913-3044
Office: the agency las vegas
MLS#:2748306
Source:GLVAR
Price summary
- Price:$2,199,000
- Price per sq. ft.:$490.41
- Monthly HOA dues:$260
About this home
Crafted behind the prestigious guard gates of Rancho Bel Air, 2505 Rancho Bel Air Drive is a thoughtfully reimagined estate that honors the legacy of one of Las Vegas’ most iconic enclaves while embracing modern luxury sophistication. Positioned on a 17,324 sqft lot, this home showcases soaring ceilings, wide-plank flooring, a designer chef’s kitchen, and carefully curated luxury finishes throughout. An attached casita with full bath and kitchenette offers exceptional flexibility for guests, extended living, or a private office. The resort-style grounds feature a pool, elevated spa, and multiple outdoor living areas designed for effortless entertaining and relaxation. A massive separate structure provides a versatile multi-purpose space ideal for a home gym, guest house, or indoor recreation. Offering privacy, scale, and timeless appeal just minutes from the Strip, this is classic Las Vegas living elevated for today. Property is nearing completion with final finishing still needed done
Contact an agent
Home facts
- Year built:1980
- Listing ID #:2748306
- Added:181 day(s) ago
- Updated:January 25, 2026 at 12:05 PM
Rooms and interior
- Bedrooms:5
- Total bathrooms:6
- Full bathrooms:2
- Half bathrooms:1
- Living area:4,484 sq. ft.
Heating and cooling
- Cooling:Attic Fan, Central Air, Electric
- Heating:Central, Gas, Multiple Heating Units
Structure and exterior
- Roof:Flat, Tar Gravel
- Year built:1980
- Building area:4,484 sq. ft.
- Lot area:0.4 Acres
Schools
- High school:Clark Ed. W.
- Middle school:Hyde Park
- Elementary school:Wasden, Howard,Wasden, Howard
Utilities
- Water:Public
Finances and disclosures
- Price:$2,199,000
- Price per sq. ft.:$490.41
- Tax amount:$7,675
New listings near 2505 Rancho Bel Air Drive
- New
 $815,000Active4 beds 3 baths3,575 sq. ft.
$815,000Active4 beds 3 baths3,575 sq. ft.4631 Eagle Nest Peak Street, Las Vegas, NV 89129
MLS# 2750070Listed by: SERHANT - Open Sat, 11am to 3pmNew
 $750,000Active4 beds 3 baths2,471 sq. ft.
$750,000Active4 beds 3 baths2,471 sq. ft.10571 Harvest Green Way, Las Vegas, NV 89135
MLS# 2750554Listed by: KELLER WILLIAMS MARKETPLACE - New
 $499,900Active2 beds 2 baths1,402 sq. ft.
$499,900Active2 beds 2 baths1,402 sq. ft.10412 Trenton Place, Las Vegas, NV 89134
MLS# 2751358Listed by: HOME REALTY CENTER - New
 $330,000Active2 beds 2 baths1,186 sq. ft.
$330,000Active2 beds 2 baths1,186 sq. ft.2748 Lodestone Drive, Las Vegas, NV 89117
MLS# 2751565Listed by: RE/MAX ADVANTAGE - New
 $450,000Active4 beds 3 baths2,763 sq. ft.
$450,000Active4 beds 3 baths2,763 sq. ft.9840 Chief Sky Street, Las Vegas, NV 89178
MLS# 2751648Listed by: REAL BROKER LLC - New
 $550,000Active3 beds 3 baths2,328 sq. ft.
$550,000Active3 beds 3 baths2,328 sq. ft.11008 Brandan Alps Street, Las Vegas, NV 89141
MLS# 2751686Listed by: KELLER WILLIAMS REALTY LAS VEG - New
 $549,900Active5 beds 3 baths2,641 sq. ft.
$549,900Active5 beds 3 baths2,641 sq. ft.6254 Jackson Spring Road, Las Vegas, NV 89118
MLS# 2751940Listed by: GALINDO GROUP REAL ESTATE - New
 $524,900Active2 beds 2 baths1,192 sq. ft.
$524,900Active2 beds 2 baths1,192 sq. ft.4525 Dean Martin Drive #505, Las Vegas, NV 89103
MLS# 2752008Listed by: REALTY ONE GROUP, INC - New
 $1,249,880Active3 beds 3 baths3,508 sq. ft.
$1,249,880Active3 beds 3 baths3,508 sq. ft.8149 Pinnacle Peak Ave Avenue, Las Vegas, NV 89113
MLS# 2752198Listed by: ORANGE REALTY GROUP LLC - New
 $564,900Active4 beds 2 baths1,913 sq. ft.
$564,900Active4 beds 2 baths1,913 sq. ft.6358 Elmira Drive, Las Vegas, NV 89118
MLS# 2752301Listed by: MONOPOLY REALTY & MGMT INC

