2512 Charteroak Street, Las Vegas, NV 89108
Local realty services provided by:ERA Brokers Consolidated
Listed by: claudia a. marion(702) 521-9797
Office: keller williams marketplace
MLS#:2735411
Source:GLVAR
Price summary
- Price:$385,000
- Price per sq. ft.:$223.06
- Monthly HOA dues:$26.67
About this home
Bring your vision and creativity to this 4-bedroom, 2.5-bath home offering incredible potential. Featuring a spacious floor plan with a separate living area, cozy fireplace, and wet bar, this property is ready for someone willing to put in the work. While the home is in need of repairs and updating, it provides an excellent opportunity for buyers with vision to bring it back to life. Tile floors flow throughout the downstairs living areas, stairs and into all bedrooms, offering durability and easy maintenance.Endless possibilities to remodel, refresh, and make it your own. With plenty of room to reimagine and customize, this home is ideal for buyers looking for a project or renovation opportunity—a great chance to create the home you’ve been dreaming of. Check with your lender and see if they can do a FHA 203K loan for this home. I have a few that may be able to help with that. Seller is in process of packing and please excuse the packing disarray
Contact an agent
Home facts
- Year built:1985
- Listing ID #:2735411
- Added:1 day(s) ago
- Updated:November 16, 2025 at 01:42 PM
Rooms and interior
- Bedrooms:4
- Total bathrooms:3
- Full bathrooms:2
- Half bathrooms:1
- Living area:1,726 sq. ft.
Heating and cooling
- Cooling:Central Air, Electric
- Heating:Central, Gas
Structure and exterior
- Roof:Tile
- Year built:1985
- Building area:1,726 sq. ft.
- Lot area:0.08 Acres
Schools
- High school:Cimarron-Memorial
- Middle school:Brinley J. Harold
- Elementary school:Fong, Wing & Lilly,Fong, Wing & Lilly
Utilities
- Water:Public
Finances and disclosures
- Price:$385,000
- Price per sq. ft.:$223.06
- Tax amount:$795
New listings near 2512 Charteroak Street
- Open Sun, 1 to 4:30pmNew
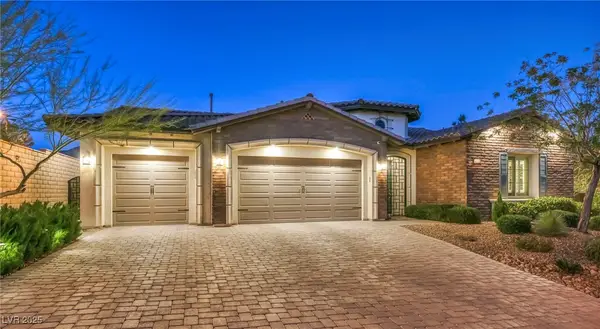 $1,990,000Active4 beds 5 baths3,115 sq. ft.
$1,990,000Active4 beds 5 baths3,115 sq. ft.12132 Dorada Coast Avenue, Las Vegas, NV 89138
MLS# 2732771Listed by: WARDLEY REAL ESTATE - New
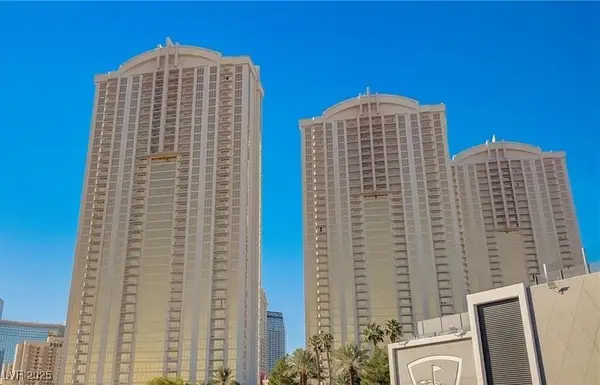 $239,900Active-- beds 1 baths520 sq. ft.
$239,900Active-- beds 1 baths520 sq. ft.135 E Harmon Avenue #904, Las Vegas, NV 89109
MLS# 2734567Listed by: SERHANT - New
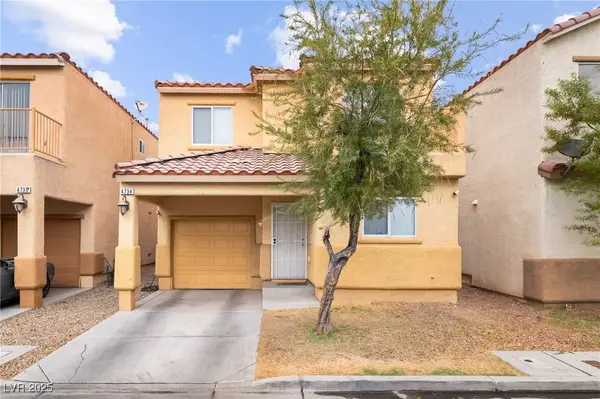 $298,000Active2 beds 3 baths1,017 sq. ft.
$298,000Active2 beds 3 baths1,017 sq. ft.4734 Valleyside Avenue, Las Vegas, NV 89115
MLS# 2735497Listed by: UNITED REALTY GROUP - New
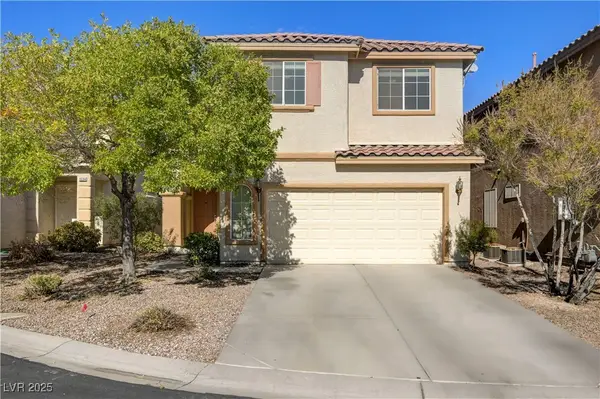 $435,000Active3 beds 3 baths1,542 sq. ft.
$435,000Active3 beds 3 baths1,542 sq. ft.9688 Lightheart Avenue, Las Vegas, NV 89148
MLS# 2735546Listed by: TOP TIER REALTY - New
 $499,900Active4 beds 3 baths2,470 sq. ft.
$499,900Active4 beds 3 baths2,470 sq. ft.3816 Waynesvill Street, Las Vegas, NV 89122
MLS# 2735093Listed by: COLDWELL BANKER PREMIER - New
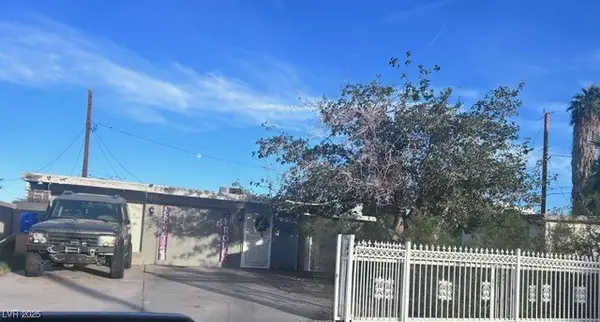 $300,000Active3 beds 2 baths1,432 sq. ft.
$300,000Active3 beds 2 baths1,432 sq. ft.4528 Pacyna Street, Las Vegas, NV 89122
MLS# 2735534Listed by: LPT REALTY LLC - New
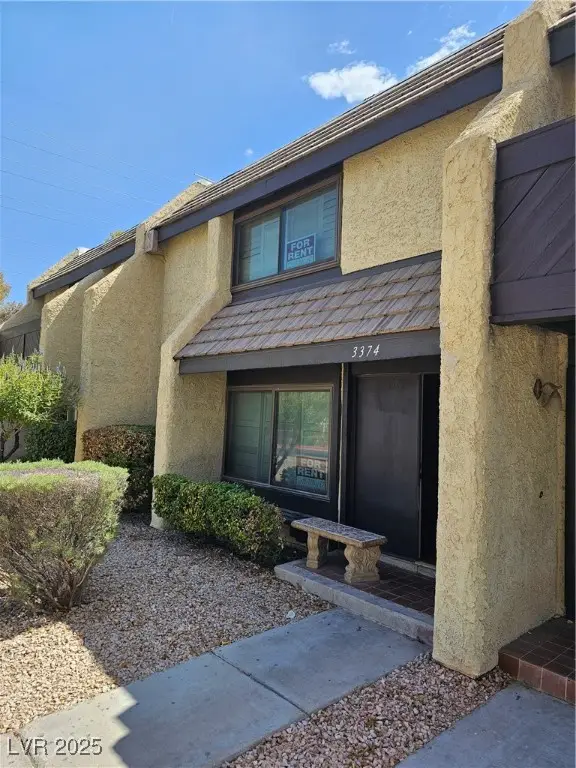 $290,000Active3 beds 3 baths1,656 sq. ft.
$290,000Active3 beds 3 baths1,656 sq. ft.3374 China Drive, Las Vegas, NV 89121
MLS# 2735535Listed by: SIGNATURE REAL ESTATE GROUP - New
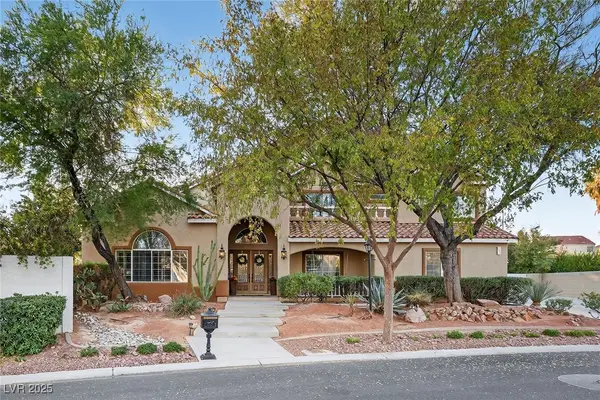 $1,099,000Active5 beds 5 baths4,332 sq. ft.
$1,099,000Active5 beds 5 baths4,332 sq. ft.7631 Man O War Street, Las Vegas, NV 89131
MLS# 2735536Listed by: SIMPLY VEGAS - New
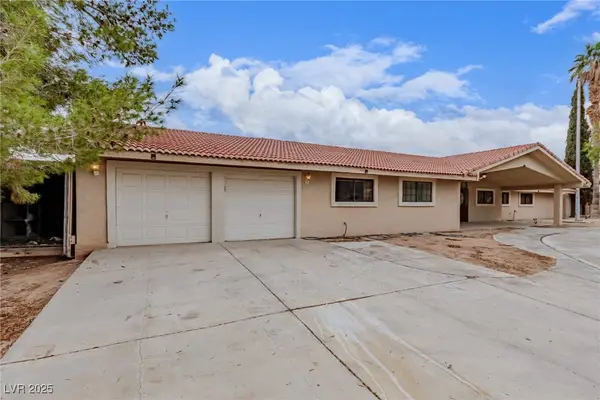 $988,000Active5 beds 3 baths3,370 sq. ft.
$988,000Active5 beds 3 baths3,370 sq. ft.Address Withheld By Seller, Las Vegas, NV 89118
MLS# 2735527Listed by: HOMESMART ENCORE
