2616 High Range Drive, Las Vegas, NV 89134
Local realty services provided by:ERA Brokers Consolidated
2616 High Range Drive,Las Vegas, NV 89134
$649,000
- 3 Beds
- 2 Baths
- 2,176 sq. ft.
- Single family
- Pending
Listed by:michael e. delgais702-252-7400
Office:home realty center
MLS#:2717197
Source:GLVAR
Price summary
- Price:$649,000
- Price per sq. ft.:$298.25
- Monthly HOA dues:$231
About this home
This 2,176 sq. ft. Regal model truly has it all — 3 bedrooms plus a den, 2 baths, pool, solar panels, and a golf course lot in Sun City Summerlin. Curb appeal shines with stone accents, artificial turf, and mature, manicured trees. Inside, the well-designed layout places the spacious primary ensuite on the north side, featuring a large walk-in closet, dual vanities, a walk-in shower, and separate soaking tub. On the east side, you’ll find two additional bedrooms and a full bath. At the front of the home is the optional built-in den/office, perfect for work or hobbies. The open kitchen flows into the dining room and breakfast nook, while the separate living room showcases a picture window with serene views of the sparkling pool and golf course. Sun City Summerlin is premier 55+ active community with 4 clubhouses and pools, 3 golf courses, gyms, tennis and pickleball courts, clubs, theater, and is located nearby Down Town Summerlin with top-tier shopping, dining and entertainment.
Contact an agent
Home facts
- Year built:1999
- Listing ID #:2717197
- Added:1 day(s) ago
- Updated:September 09, 2025 at 11:40 PM
Rooms and interior
- Bedrooms:3
- Total bathrooms:2
- Full bathrooms:2
- Living area:2,176 sq. ft.
Heating and cooling
- Cooling:Central Air, Electric
- Heating:Central, Gas, Multiple Heating Units, Solar
Structure and exterior
- Roof:Pitched, Tile
- Year built:1999
- Building area:2,176 sq. ft.
- Lot area:0.17 Acres
Schools
- High school:Palo Verde
- Middle school:Becker
- Elementary school:Lummis, William,Lummis, William
Utilities
- Water:Public
Finances and disclosures
- Price:$649,000
- Price per sq. ft.:$298.25
- Tax amount:$4,231
New listings near 2616 High Range Drive
- New
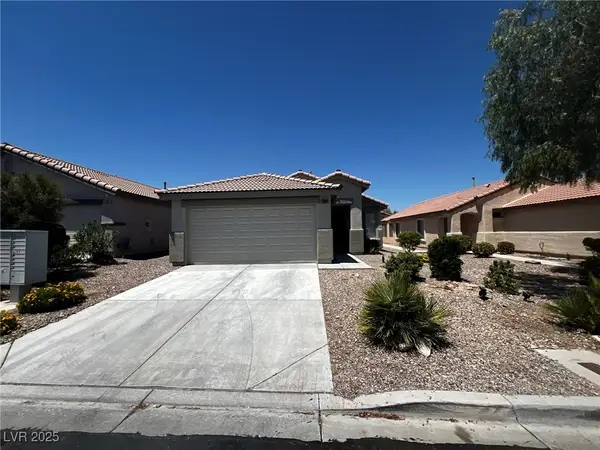 $440,000Active3 beds 2 baths1,405 sq. ft.
$440,000Active3 beds 2 baths1,405 sq. ft.11063 Gagliano Street, Las Vegas, NV 89141
MLS# 2707210Listed by: SIGNATURE REAL ESTATE GROUP - New
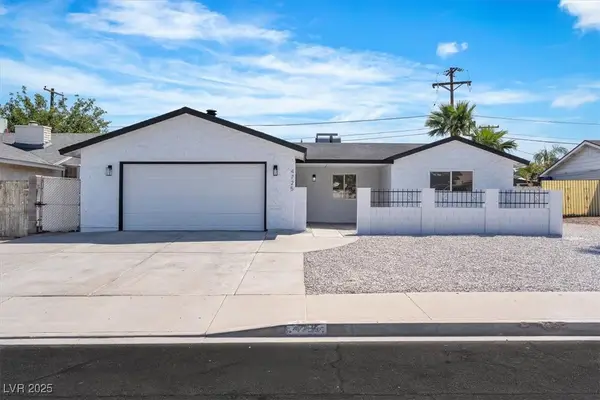 $455,000Active4 beds 2 baths1,576 sq. ft.
$455,000Active4 beds 2 baths1,576 sq. ft.4725 Cinderella Lane, Las Vegas, NV 89102
MLS# 2717692Listed by: REALTY ONE GROUP, INC 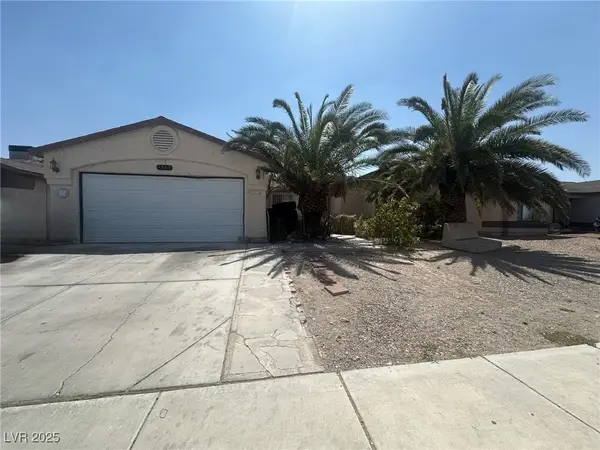 $340,000Pending4 beds 2 baths1,582 sq. ft.
$340,000Pending4 beds 2 baths1,582 sq. ft.4185 Ripple River Avenue, Las Vegas, NV 89115
MLS# 2710363Listed by: EXP REALTY- New
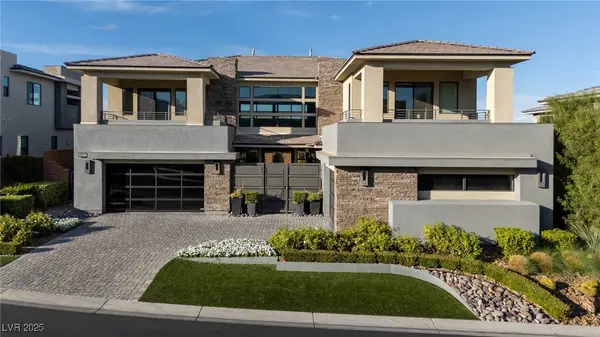 $4,899,000Active4 beds 6 baths5,047 sq. ft.
$4,899,000Active4 beds 6 baths5,047 sq. ft.11454 Ruby Falls Way, Las Vegas, NV 89135
MLS# 2710620Listed by: IS LUXURY - New
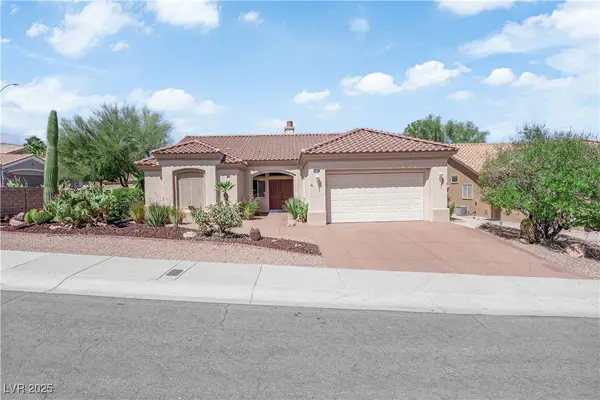 $569,900Active2 beds 2 baths1,703 sq. ft.
$569,900Active2 beds 2 baths1,703 sq. ft.10144 Hunter Springs Drive, Las Vegas, NV 89134
MLS# 2715363Listed by: LIFE REALTY DISTRICT - New
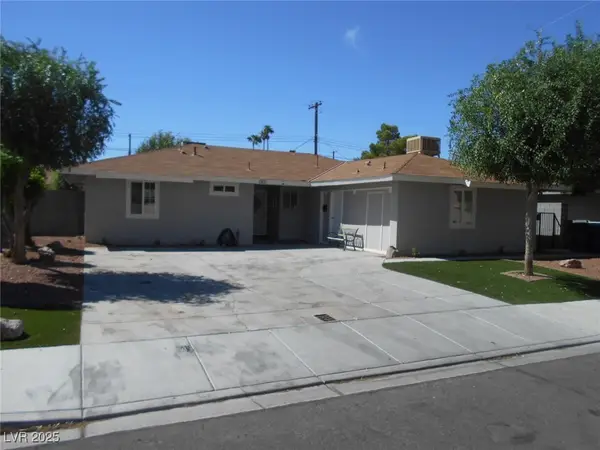 $425,000Active4 beds 3 baths1,993 sq. ft.
$425,000Active4 beds 3 baths1,993 sq. ft.1921 Granite Avenue, Las Vegas, NV 89106
MLS# 2716630Listed by: EVERGREEN REAL ESTATE SERVICES - New
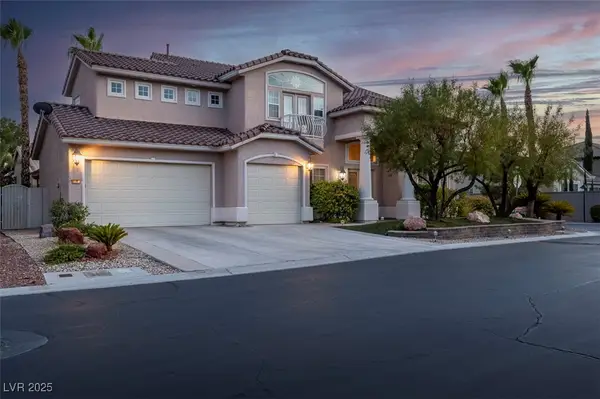 $850,000Active4 beds 4 baths3,283 sq. ft.
$850,000Active4 beds 4 baths3,283 sq. ft.9591 Borgata Bay Boulevard, Las Vegas, NV 89147
MLS# 2717573Listed by: REAL BROKER LLC - New
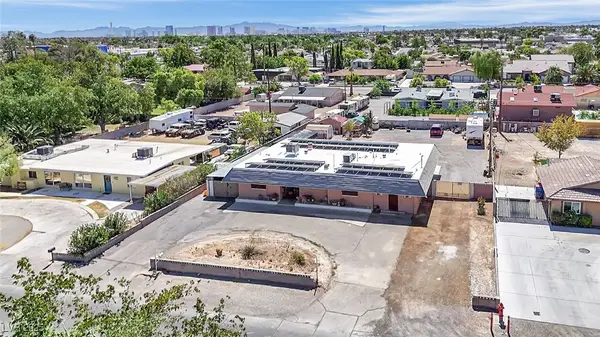 $649,900Active5 beds 3 baths2,727 sq. ft.
$649,900Active5 beds 3 baths2,727 sq. ft.5807 Madre Mesa Drive, Las Vegas, NV 89108
MLS# 2717662Listed by: BLUEPRINT REAL ESTATE SERVICES - New
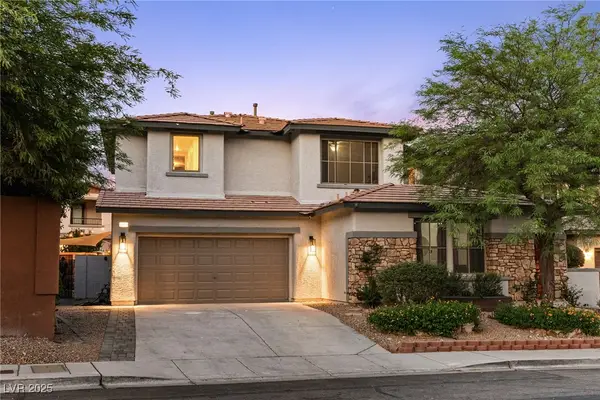 $800,000Active5 beds 5 baths2,428 sq. ft.
$800,000Active5 beds 5 baths2,428 sq. ft.10420 Garland Grove Way, Las Vegas, NV 89135
MLS# 2715361Listed by: BRADY LUXURY HOMES
