Local realty services provided by:ERA Brokers Consolidated
Listed by: juan salazar(702) 588-1781
Office: united realty group
MLS#:2716179
Source:GLVAR
Price summary
- Price:$455,000
- Price per sq. ft.:$246.48
- Monthly HOA dues:$42
About this home
This home is ready move in, very well taken care of, the owner spared no expense in repairs. Guest room in back yard 11x10 feet, adding 110 sq. ft. to the living space, has an AC & water source, the siding is stucco, it is not permitted. The interior was painted about 6 months ago worth $5,000. The garage has an AC. Window shutters are upgraded at cost of $20,000. Upgraded ceramic tile flooring including the laundry & bathrooms that cost $8,000, bedrooms are carpeted. The bathrooms & kitchen are remodeled with tile & back splash, the primary bedroom is remodeled with wall tile. The gazebo in back yard is roof covered & cost $6,000 with TV that stays. The backyard has fruit trees with brick pavers all around that cost $4,000, there is a large fountain in back yard worth $3,000, one of a kind mural on the brick wall of famous Mexican painter, Frida Kahlo worth $5,000. It has strip view from one of the bedrooms. Buyer & buyer agent to verify all information on this listing.
Contact an agent
Home facts
- Year built:2013
- Listing ID #:2716179
- Added:158 day(s) ago
- Updated:February 10, 2026 at 11:59 AM
Rooms and interior
- Bedrooms:3
- Total bathrooms:3
- Full bathrooms:3
- Living area:1,846 sq. ft.
Heating and cooling
- Cooling:Central Air, Electric
- Heating:Central, Gas
Structure and exterior
- Roof:Tile
- Year built:2013
- Building area:1,846 sq. ft.
- Lot area:0.11 Acres
Schools
- High school:Las Vegas
- Middle school:Harney Kathleen & Tim
- Elementary school:Jenkins, Earl N.,Jenkins, Earl N.
Utilities
- Water:Public
Finances and disclosures
- Price:$455,000
- Price per sq. ft.:$246.48
- Tax amount:$2,647
New listings near 2621 Rainbow River Drive
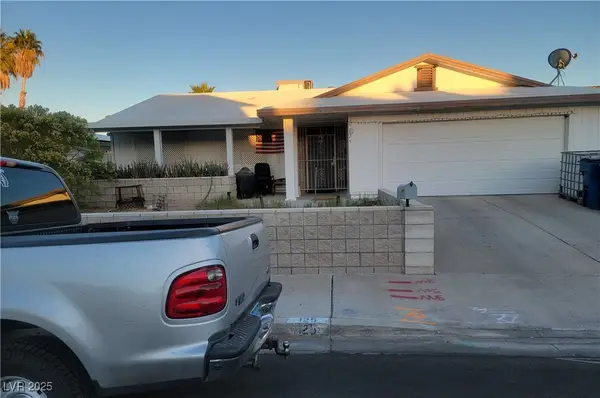 $450,000Active3 beds 2 baths1,620 sq. ft.
$450,000Active3 beds 2 baths1,620 sq. ft.Address Withheld By Seller, Las Vegas, NV 89145
MLS# 2729663Listed by: UNITED REALTY GROUP $460,000Active3 beds 3 baths2,119 sq. ft.
$460,000Active3 beds 3 baths2,119 sq. ft.Address Withheld By Seller, Las Vegas, NV 89119
MLS# 2738050Listed by: YOUR HOME SOLD GUARANTEED RE- New
 $550,000Active3 beds 2 baths1,748 sq. ft.
$550,000Active3 beds 2 baths1,748 sq. ft.Address Withheld By Seller, Las Vegas, NV 89166
MLS# 2753480Listed by: EXP REALTY - New
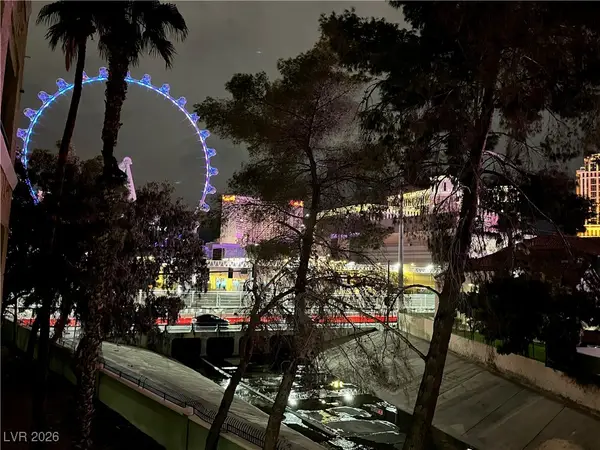 $242,000Active1 beds 1 baths692 sq. ft.
$242,000Active1 beds 1 baths692 sq. ft.210 E Flamingo Road #218, Las Vegas, NV 89169
MLS# 2751072Listed by: IMS REALTY LLC - New
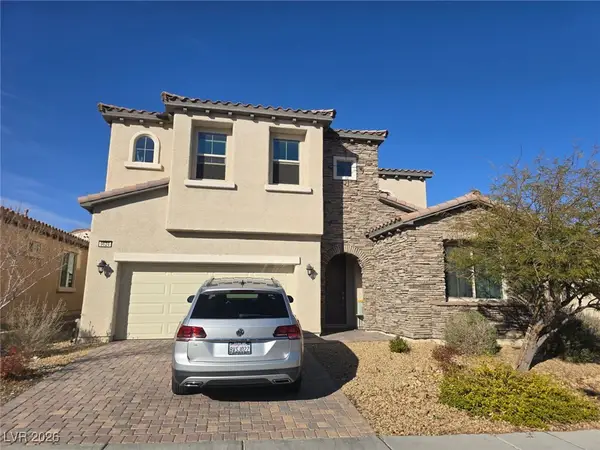 $589,000Active4 beds 4 baths3,532 sq. ft.
$589,000Active4 beds 4 baths3,532 sq. ft.9624 Ponderosa Skye Court, Las Vegas, NV 89166
MLS# 2753073Listed by: BHHS NEVADA PROPERTIES - New
 $539,999Active2 beds 2 baths1,232 sq. ft.
$539,999Active2 beds 2 baths1,232 sq. ft.897 Carlton Terrace Lane, Las Vegas, NV 89138
MLS# 2753249Listed by: O'HARMONY REALTY LLC - New
 $1,199,900Active4 beds 4 baths3,536 sq. ft.
$1,199,900Active4 beds 4 baths3,536 sq. ft.9938 Cambridge Brook Avenue, Las Vegas, NV 89149
MLS# 2753594Listed by: REAL BROKER LLC - New
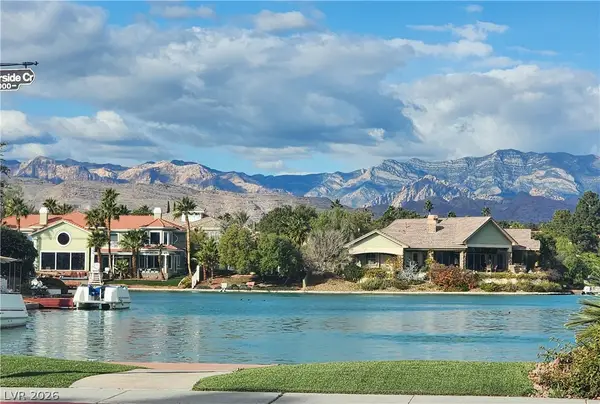 $980,000Active4 beds 3 baths2,375 sq. ft.
$980,000Active4 beds 3 baths2,375 sq. ft.3033 Misty Harbour Drive, Las Vegas, NV 89117
MLS# 2753697Listed by: CENTENNIAL REAL ESTATE - New
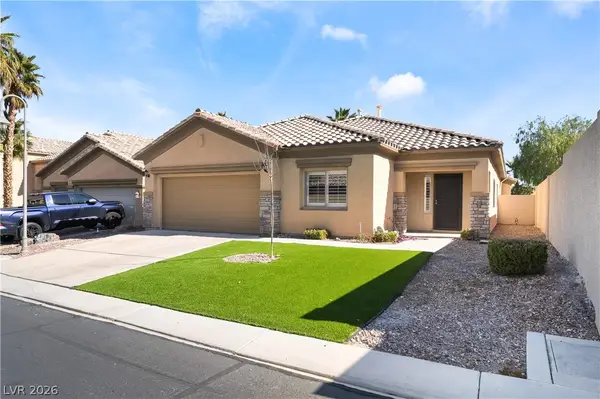 $775,000Active3 beds 2 baths2,297 sq. ft.
$775,000Active3 beds 2 baths2,297 sq. ft.62 Harbor Coast Street, Las Vegas, NV 89148
MLS# 2753811Listed by: SIGNATURE REAL ESTATE GROUP - New
 $145,000Active2 beds 1 baths816 sq. ft.
$145,000Active2 beds 1 baths816 sq. ft.565 S Royal Crest Circle #19, Las Vegas, NV 89169
MLS# 2754441Listed by: BHHS NEVADA PROPERTIES

