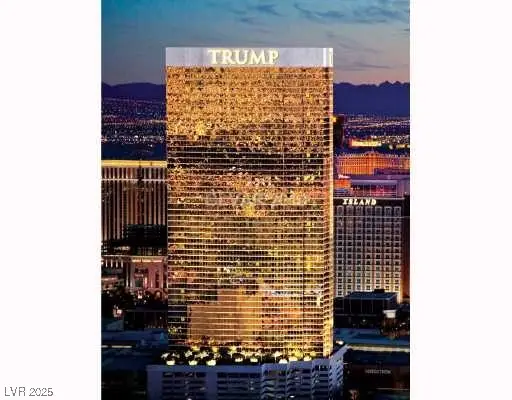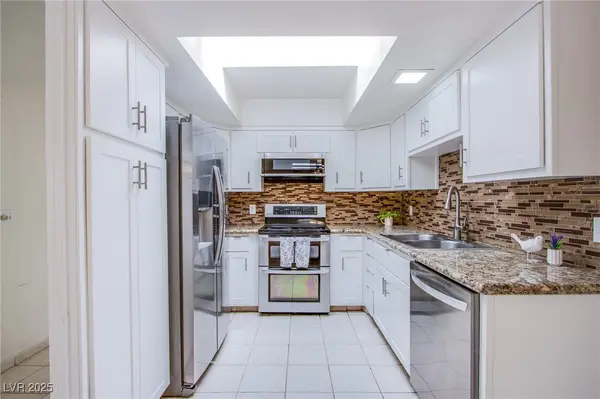2624 Feather Cactus Court, Las Vegas, NV 89106
Local realty services provided by:ERA Brokers Consolidated
Listed by:khristi hutto(702) 328-7777
Office:exp realty
MLS#:2720898
Source:GLVAR
Price summary
- Price:$350,000
- Price per sq. ft.:$252.71
- Monthly HOA dues:$120
About this home
Welcome to 2624 Feather Cactus Court — where style meets comfort in a beautifully appointed single-story home tucked inside a private gated community. With 3 bedrooms and 2 baths, this thoughtfully designed residence makes everyday living effortless.
The open-concept floor plan showcases a modern kitchen with island, sleek finishes, and sunlit spaces accented by designer flooring. The spacious primary suite offers dual vanities and a soaking tub — your perfect retreat at the end of the day.
Enjoy a low-maintenance yard, 2-car garage, and inviting curb appeal in this move-in-ready home. Ideally located near shopping, dining, and outdoor recreation, with quick access to the vibrant Arts District and the world-famous Las Vegas Strip, this property blends upscale desert living with unbeatable convenience.
Contact an agent
Home facts
- Year built:2004
- Listing ID #:2720898
- Added:1 day(s) ago
- Updated:September 26, 2025 at 02:41 AM
Rooms and interior
- Bedrooms:3
- Total bathrooms:2
- Full bathrooms:2
- Living area:1,385 sq. ft.
Heating and cooling
- Cooling:Central Air, Electric
- Heating:Central, Gas
Structure and exterior
- Roof:Tile
- Year built:2004
- Building area:1,385 sq. ft.
- Lot area:0.08 Acres
Schools
- High school:Western
- Middle school:Prep Inst Charles I West Hall
- Elementary school:Detwiler, Ollie,Detwiler, Ollie
Utilities
- Water:Public
Finances and disclosures
- Price:$350,000
- Price per sq. ft.:$252.71
- Tax amount:$1,238
New listings near 2624 Feather Cactus Court
- New
 $1,175,000Active1 beds 3 baths910 sq. ft.
$1,175,000Active1 beds 3 baths910 sq. ft.2000 N Fashion Show Drive #5906 & 5905, Las Vegas, NV 89109
MLS# 2722224Listed by: SCHUMACHER REALTY GROUP - New
 $299,000Active2 beds 2 baths1,788 sq. ft.
$299,000Active2 beds 2 baths1,788 sq. ft.3231 S Heritage Way, Las Vegas, NV 89121
MLS# 2722308Listed by: ORANGE REALTY GROUP LLC - New
 $214,900Active1 beds 1 baths776 sq. ft.
$214,900Active1 beds 1 baths776 sq. ft.555 E Silverado Ranch Boulevard #2130, Las Vegas, NV 89183
MLS# 2721716Listed by: KELLER WILLIAMS MARKETPLACE - Open Sat, 11am to 2pmNew
 $635,000Active5 beds 4 baths2,475 sq. ft.
$635,000Active5 beds 4 baths2,475 sq. ft.9163 Vesey Avenue, Las Vegas, NV 89148
MLS# 2721629Listed by: REAL BROKER LLC - New
 $685,000Active4 beds 3 baths2,325 sq. ft.
$685,000Active4 beds 3 baths2,325 sq. ft.5568 Table Top Lane, Las Vegas, NV 89135
MLS# 2721859Listed by: GALINDO GROUP REAL ESTATE - New
 $350,000Active3 beds 2 baths1,238 sq. ft.
$350,000Active3 beds 2 baths1,238 sq. ft.6120 Rosalita Avenue, Las Vegas, NV 89108
MLS# 2721881Listed by: KELLER WILLIAMS VIP - Open Sat, 11am to 2pmNew
 $319,900Active2 beds 2 baths1,058 sq. ft.
$319,900Active2 beds 2 baths1,058 sq. ft.613 Yacht Harbor Drive, Las Vegas, NV 89145
MLS# 2721971Listed by: KEY REALTY - New
 $369,000Active3 beds 3 baths1,266 sq. ft.
$369,000Active3 beds 3 baths1,266 sq. ft.533 Warminster Avenue, Las Vegas, NV 89178
MLS# 2722085Listed by: JSMITTY VEGAS REALTY LLC - New
 $525,000Active2 beds 2 baths946 sq. ft.
$525,000Active2 beds 2 baths946 sq. ft.4575 Dean Martin Drive #1104, Las Vegas, NV 89103
MLS# 2722184Listed by: LIFE REALTY DISTRICT - New
 $1,399,000Active3 beds 4 baths3,256 sq. ft.
$1,399,000Active3 beds 4 baths3,256 sq. ft.2596 Sun Reef Road, Las Vegas, NV 89128
MLS# 2722274Listed by: SIMPLY VEGAS
