2624 Spalding Drive, Las Vegas, NV 89134
Local realty services provided by:ERA Brokers Consolidated
Listed by:
- Melanie VanBurch(702) 373 - 4133ERA Brokers Consolidated
MLS#:2721466
Source:GLVAR
Price summary
- Price:$850,000
- Price per sq. ft.:$329.84
- Monthly HOA dues:$208
About this home
HUGE HUGE PRICE IMPROVEMENT! ONE OF THE VBEST DEALS IN SUN CITY SUMMERLIN!! Welcome to this exquisite residence that perfectly combines elegance and comfort, offering breathtaking city views that will leave you in awe, especially at night!!! This home boasts a large formal living and dining room, with magnificent chandelier!! Interior freshly painted and tile floors throughout all high-traffic areas. The heart of the home is the gourmet kitchen, featuring an abundance of cabinets for all your culinary needs, sleek Corian countertops, and a spacious work island complete with a convenient veggie sink and instant hot water.. A built-in desk with upper cabinets and glass fronts makes this kitchen not only functional but also a delightful space to create memorable meals. Don’t forget the cozy breakfast bar and nook, complete with a charming window seat. The family room is a tranquil retreat enhanced by beautiful built-in shelves and quality shutters. French doors lead you to a covered patio, extending your living space outdoors where you can enjoy the view. The remarkable primary bath features a luxurious spa tub, a separate shower, and a generously sized walk-in closet. Two additional bedrooms and a full bath with a walk-in tub! With an additional bonus of golf parking in the garage and plenty of cabinets for all your storage needs, this home truly has it all. Sun City Summerlin is age restricted and has 3 golf courses, community centers, a social calendar, pools, outdoor activities. shopping centers, and more. Golf Cart community. This home is not just a residence but a lifestyle offering. Make it yours today!
Contact an agent
Home facts
- Year built:1995
- Listing ID #:2721466
- Added:133 day(s) ago
- Updated:October 29, 2025 at 09:47 PM
Rooms and interior
- Bedrooms:3
- Total bathrooms:3
- Full bathrooms:2
- Half bathrooms:1
- Living area:2,577 sq. ft.
Heating and cooling
- Cooling:Central Air, Electric
- Heating:Central, Gas, Multiple Heating Units
Structure and exterior
- Roof:Tile
- Year built:1995
- Building area:2,577 sq. ft.
- Lot area:0.18 Acres
Schools
- High school:Palo Verde
- Middle school:Becker
- Elementary school:Lummis, William,Lummis, William
Utilities
- Water:Public
Finances and disclosures
- Price:$850,000
- Price per sq. ft.:$329.84
- Tax amount:$4,867
New listings near 2624 Spalding Drive
- New
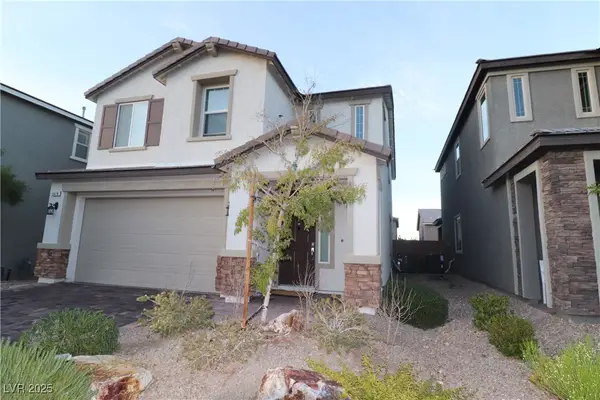 $539,000Active3 beds 3 baths2,328 sq. ft.
$539,000Active3 beds 3 baths2,328 sq. ft.9474 Brough Avenue, Las Vegas, NV 89178
MLS# 2733073Listed by: AHP REALTY LLC - New
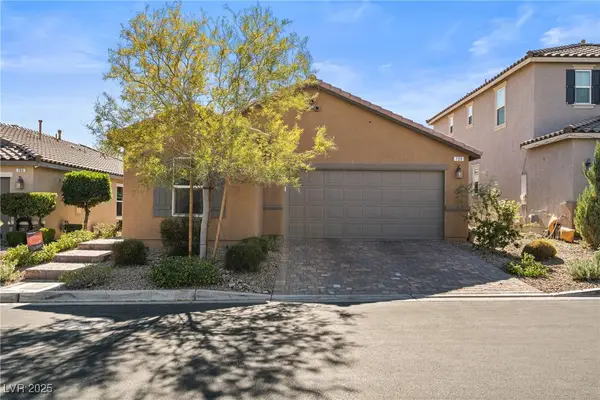 $524,900Active3 beds 2 baths1,850 sq. ft.
$524,900Active3 beds 2 baths1,850 sq. ft.759 Star Apple Lane, Las Vegas, NV 89178
MLS# 2733213Listed by: REAL BROKER LLC - New
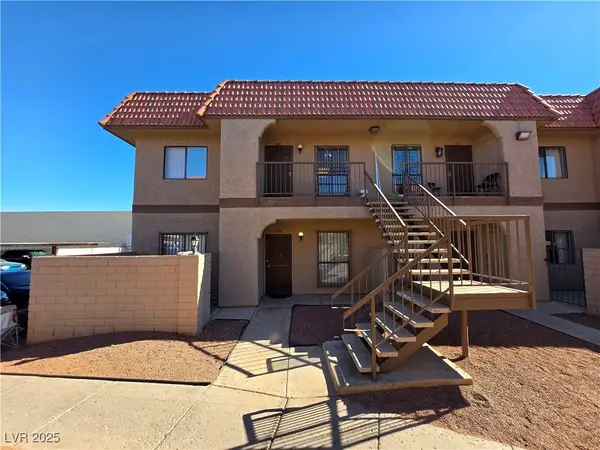 $150,000Active2 beds 2 baths864 sq. ft.
$150,000Active2 beds 2 baths864 sq. ft.4300 N Lamont Street #261, Las Vegas, NV 89115
MLS# 2733256Listed by: UNITED REALTY GROUP - New
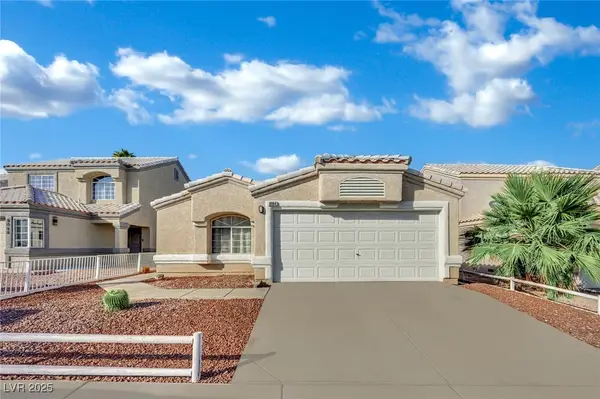 $380,000Active3 beds 2 baths1,232 sq. ft.
$380,000Active3 beds 2 baths1,232 sq. ft.8064 Cetus Circle, Las Vegas, NV 89128
MLS# 2733294Listed by: LPT REALTY LLC - New
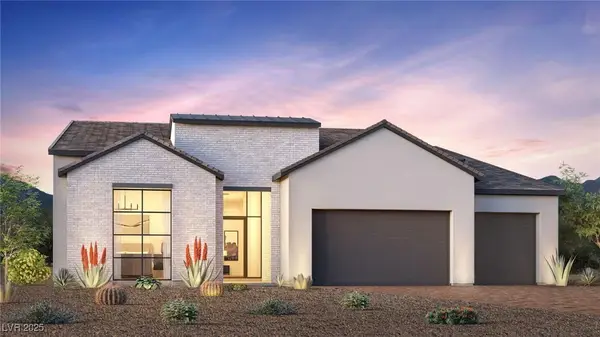 $1,892,000Active3 beds 4 baths3,083 sq. ft.
$1,892,000Active3 beds 4 baths3,083 sq. ft.205 Rambling Vista Street, Las Vegas, NV 89138
MLS# 2733299Listed by: TB REALTY LAS VEGAS LLC - New
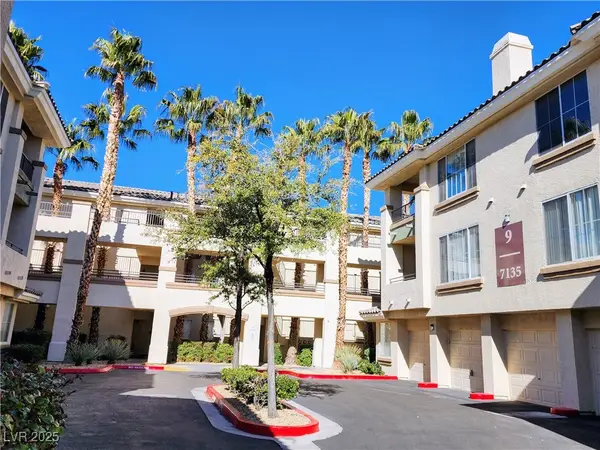 $279,000Active3 beds 2 baths1,437 sq. ft.
$279,000Active3 beds 2 baths1,437 sq. ft.7135 S Durango Drive #314, Las Vegas, NV 89113
MLS# 2733344Listed by: CENTURY 21 1ST PRIORITY REALTY - New
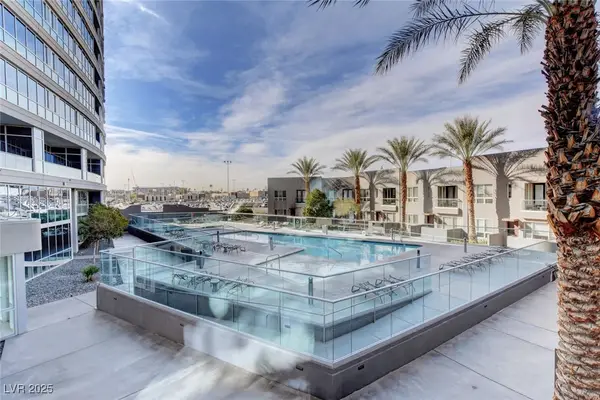 $675,000Active2 beds 3 baths1,823 sq. ft.
$675,000Active2 beds 3 baths1,823 sq. ft.4525 Dean Martin Drive #909, Las Vegas, NV 89103
MLS# 2733356Listed by: SERHANT - New
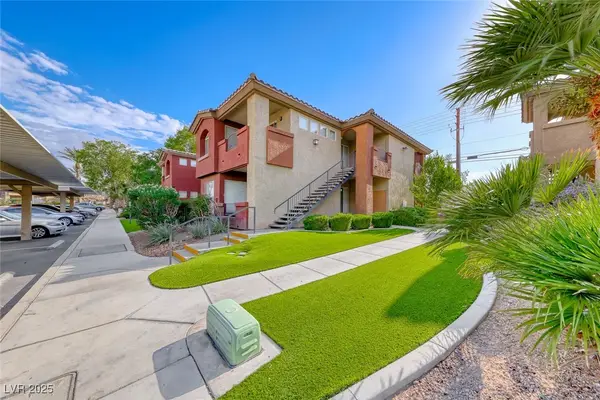 $219,999Active2 beds 2 baths947 sq. ft.
$219,999Active2 beds 2 baths947 sq. ft.4400 S Jones Boulevard #2061, Las Vegas, NV 89103
MLS# 2733357Listed by: KEY REALTY - New
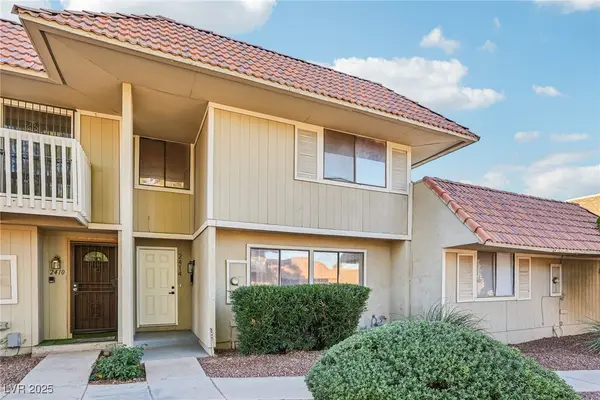 $290,000Active4 beds 3 baths1,548 sq. ft.
$290,000Active4 beds 3 baths1,548 sq. ft.2414 Paradise Village Way, Las Vegas, NV 89120
MLS# 2733371Listed by: LIFE REALTY DISTRICT - New
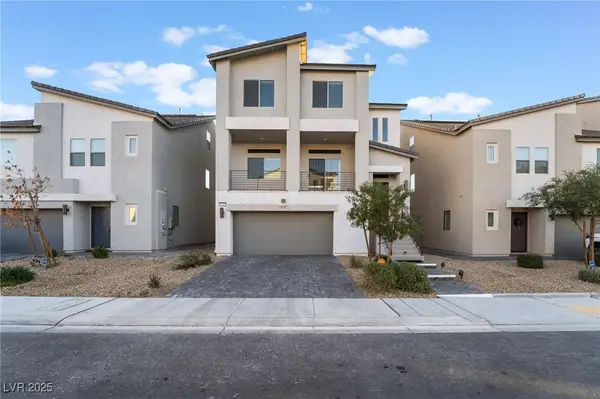 $595,000Active5 beds 4 baths2,832 sq. ft.
$595,000Active5 beds 4 baths2,832 sq. ft.5745 Becklow Gardens Avenue, Las Vegas, NV 89141
MLS# 2733376Listed by: EXP REALTY
