2649 Golden Sands Drive, Las Vegas, NV 89128
Local realty services provided by:ERA Brokers Consolidated
Listed by:sos grigoryan
Office:homelab realty
MLS#:2727994
Source:GLVAR
Price summary
- Price:$465,000
- Price per sq. ft.:$268.01
- Monthly HOA dues:$115
About this home
Stunning fully remodeled Townhouse in the gated Desert Shores Racquet Club! This one-of-a-kind property features all-new plumbing, designer lighting, fresh paint, and luxury flooring throughout. The modern kitchen offers quartz counters, stainless steel appliances, custom cabinets and breakfast nook. The primary suite is a true retreat with a freestanding tub, walk-in shower, and private infrared sauna. Open living area with fireplace and abundant natural light. Enjoy a beautifully landscaped yard, perfect for relaxing or entertaining. Located just steps from the Desert Shores lakes, walking trails, and clubhouse with pool, spa, fitness center, and 24-hour guard security. A total transformation offering the perfect blend of luxury and resort-style living!
Contact an agent
Home facts
- Year built:1990
- Listing ID #:2727994
- Added:1 day(s) ago
- Updated:October 16, 2025 at 12:41 PM
Rooms and interior
- Bedrooms:3
- Total bathrooms:3
- Full bathrooms:1
- Half bathrooms:1
- Living area:1,735 sq. ft.
Heating and cooling
- Cooling:Central Air, Electric
- Heating:Central, Gas
Structure and exterior
- Roof:Tile
- Year built:1990
- Building area:1,735 sq. ft.
- Lot area:0.06 Acres
Schools
- High school:Cimarron-Memorial
- Middle school:Becker
- Elementary school:Eisenberg, Dorothy,Eisenberg, Dorothy
Utilities
- Water:Public
Finances and disclosures
- Price:$465,000
- Price per sq. ft.:$268.01
- Tax amount:$2,312
New listings near 2649 Golden Sands Drive
- New
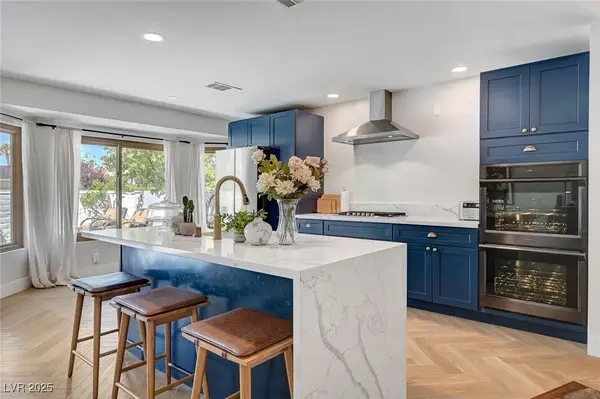 $499,999Active3 beds 2 baths1,450 sq. ft.
$499,999Active3 beds 2 baths1,450 sq. ft.8924 Sail Bay Drive, Las Vegas, NV 89117
MLS# 2727823Listed by: REAL BROKER LLC - New
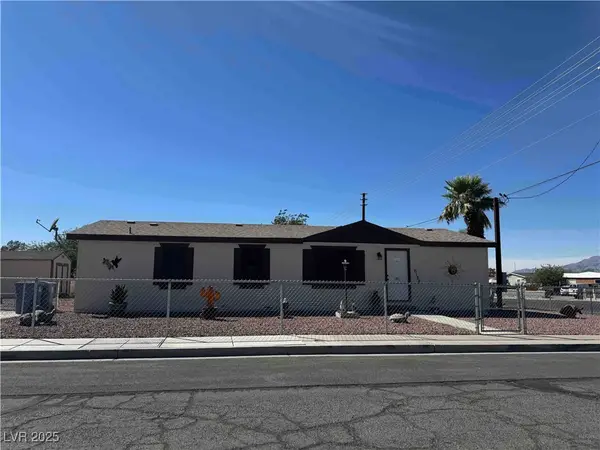 $269,000Active3 beds 2 baths1,404 sq. ft.
$269,000Active3 beds 2 baths1,404 sq. ft.6188 Carlsbad Avenue, Las Vegas, NV 89156
MLS# 2719503Listed by: KELLER WILLIAMS MARKETPLACE - Open Sat, 11am to 2pmNew
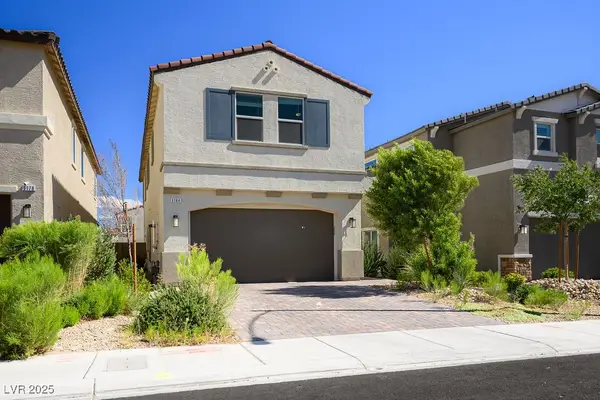 $594,688Active5 beds 5 baths2,555 sq. ft.
$594,688Active5 beds 5 baths2,555 sq. ft.9184 S Conquistador Street, Las Vegas, NV 89178
MLS# 2720445Listed by: COMPASS REALTY & MANAGEMENT - New
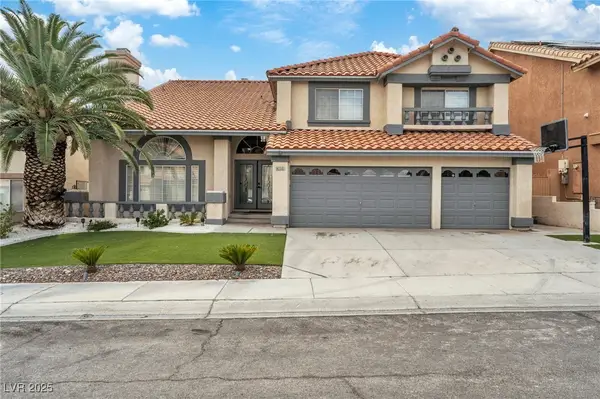 $770,000Active5 beds 3 baths3,490 sq. ft.
$770,000Active5 beds 3 baths3,490 sq. ft.8233 Tivoli Cove Drive, Las Vegas, NV 89128
MLS# 2720883Listed by: GALINDO GROUP REAL ESTATE - New
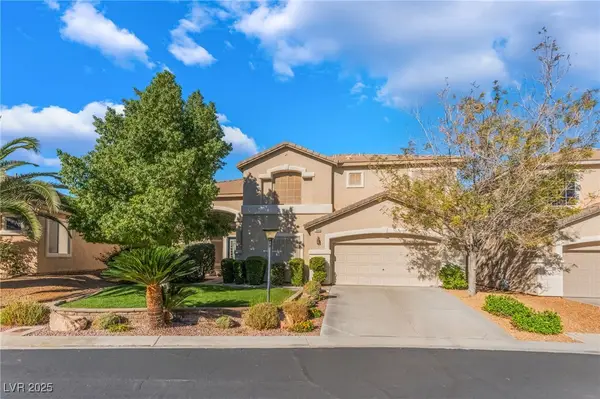 $625,000Active4 beds 4 baths3,574 sq. ft.
$625,000Active4 beds 4 baths3,574 sq. ft.7849 Russling Leaf Drive, Las Vegas, NV 89131
MLS# 2721262Listed by: KEY REALTY SOUTHWEST LLC - New
 $369,000Active3 beds 2 baths1,294 sq. ft.
$369,000Active3 beds 2 baths1,294 sq. ft.4433 Bristol Manor Drive, Las Vegas, NV 89108
MLS# 2726266Listed by: ROI ASSETS REALTY - New
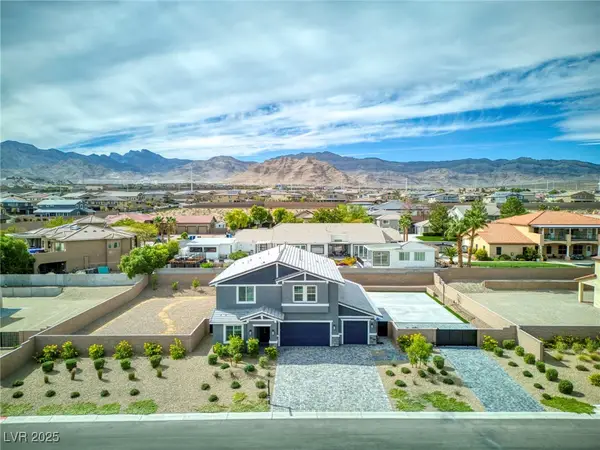 $1,175,000Active6 beds 4 baths3,782 sq. ft.
$1,175,000Active6 beds 4 baths3,782 sq. ft.5449 Hickory Tree Street, Las Vegas, NV 89149
MLS# 2726354Listed by: REALTY ONE GROUP, INC - New
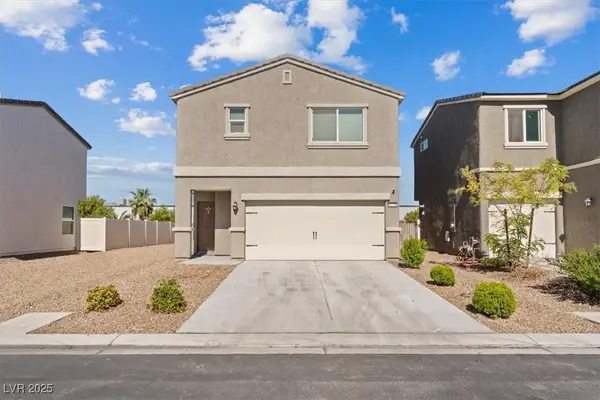 $369,900Active3 beds 3 baths1,339 sq. ft.
$369,900Active3 beds 3 baths1,339 sq. ft.6276 Korat Avenue, Las Vegas, NV 89122
MLS# 2726445Listed by: SIMPLY VEGAS - New
 $649,900Active2 beds 3 baths2,164 sq. ft.
$649,900Active2 beds 3 baths2,164 sq. ft.8236 Round Hills Circle, Las Vegas, NV 89113
MLS# 2727062Listed by: HUDSON REAL ESTATE - New
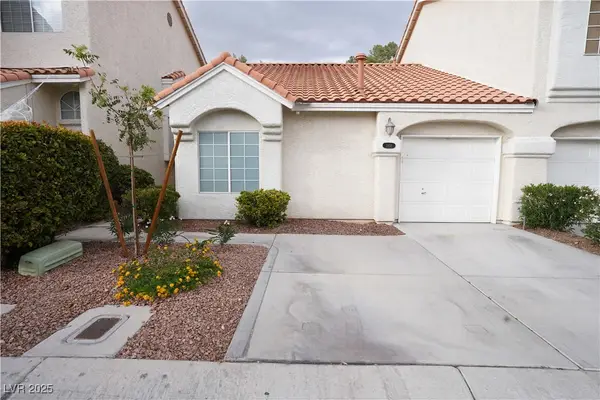 $299,999Active2 beds 2 baths1,116 sq. ft.
$299,999Active2 beds 2 baths1,116 sq. ft.5958 Greenery View Lane, Las Vegas, NV 89118
MLS# 2727297Listed by: BLACK GOLD INVESTMENT GROUP
