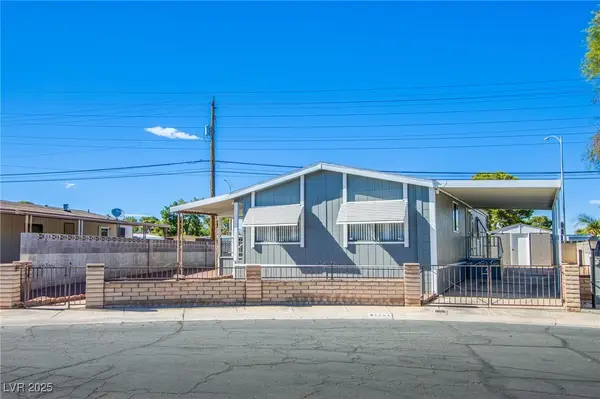2657 Youngdale Drive, Las Vegas, NV 89134
Local realty services provided by:ERA Brokers Consolidated
2657 Youngdale Drive,Las Vegas, NV 89134
$635,000
- 2 Beds
- 2 Baths
- 1,533 sq. ft.
- Single family
- Active
Listed by:
- Stephanie Council(702) 773 - 0521ERA Brokers Consolidated
MLS#:2697237
Source:GLVAR
Price summary
- Price:$635,000
- Price per sq. ft.:$414.22
- Monthly HOA dues:$208
About this home
PRIVATE POOL ON THE GOLF COURSE WITH MOUNTAIN VIEWS-This beautiful single-story home in Sun City Summerlin offers 1,533 square feet, 2 spacious bedrooms, 2 bathrooms, and an open floor plan for everyday living and entertaining. Enjoy shutters throughout, an upgraded kitchen with quartz countertops and a Viking Professional Range, beautiful tiles laid vertically with black granite inlays. There is a charming room off the garage entry-perfect as a small office or hobby space. Enjoy a spacious 2-car garage with professional coating, golf cart parking, and built-in storage cabinets! Step into the majestic backyard and relax by your pool while taking in the scenic views of the golf course and mountains on the 5th hole of Highland Falls Golf Course. This property is located in one of Las Vegas’ most desirable 55+ communities, residents enjoy three championship golf courses, four clubhouses, pools, fitness centers, a theater, and over 80 clubs & interest groups—all with a low monthly HOA fee.
Contact an agent
Home facts
- Year built:1996
- Listing ID #:2697237
- Added:62 day(s) ago
- Updated:September 17, 2025 at 08:46 PM
Rooms and interior
- Bedrooms:2
- Total bathrooms:2
- Full bathrooms:1
- Living area:1,533 sq. ft.
Heating and cooling
- Cooling:Central Air, Electric
- Heating:Central, Gas
Structure and exterior
- Roof:Tile
- Year built:1996
- Building area:1,533 sq. ft.
- Lot area:0.17 Acres
Schools
- High school:Palo Verde
- Middle school:Becker
- Elementary school:Lummis, William,Lummis, William
Utilities
- Water:Public
Finances and disclosures
- Price:$635,000
- Price per sq. ft.:$414.22
- Tax amount:$3,547
New listings near 2657 Youngdale Drive
- New
 $224,900Active2 beds 2 baths1,108 sq. ft.
$224,900Active2 beds 2 baths1,108 sq. ft.525 Indian Princess Drive #101, Las Vegas, NV 89145
MLS# 2723104Listed by: REDFIN - New
 $266,900Active3 beds 2 baths1,181 sq. ft.
$266,900Active3 beds 2 baths1,181 sq. ft.5000 Red Rock Street #105, Las Vegas, NV 89118
MLS# 2723339Listed by: RE/MAX ADVANTAGE - New
 $409,900Active4 beds 2 baths1,775 sq. ft.
$409,900Active4 beds 2 baths1,775 sq. ft.5809 Pebble Beach Boulevard, Las Vegas, NV 89108
MLS# 2723346Listed by: CENTURY 21 AMERICANA - New
 $495,000Active4 beds 3 baths2,400 sq. ft.
$495,000Active4 beds 3 baths2,400 sq. ft.9112 Harbor Wind Avenue, Las Vegas, NV 89178
MLS# 2723353Listed by: OPENDOOR BROKERAGE LLC - New
 $250,000Active2 beds 2 baths1,354 sq. ft.
$250,000Active2 beds 2 baths1,354 sq. ft.4437 Dover Straight Street #104, Las Vegas, NV 89115
MLS# 2722744Listed by: GK PROPERTIES - New
 $324,998Active2 beds 2 baths1,144 sq. ft.
$324,998Active2 beds 2 baths1,144 sq. ft.1676 Buck Island Street, Las Vegas, NV 89156
MLS# 2722889Listed by: GALINDO GROUP REAL ESTATE - New
 $599,006Active4 beds 3 baths2,175 sq. ft.
$599,006Active4 beds 3 baths2,175 sq. ft.156 Cinder Cone Lane, Las Vegas, NV 89138
MLS# 2723169Listed by: KB HOME NEVADA INC - New
 $464,000Active4 beds 4 baths2,488 sq. ft.
$464,000Active4 beds 4 baths2,488 sq. ft.4951 Plata Del Sol Drive, Las Vegas, NV 89121
MLS# 2723283Listed by: KELLER WILLIAMS REALTY LAS VEG - New
 $250,000Active3 beds 2 baths1,200 sq. ft.
$250,000Active3 beds 2 baths1,200 sq. ft.5584 Aldama Road, Las Vegas, NV 89122
MLS# 2723291Listed by: CENTURY 21 1ST PRIORITY REALTY - Open Sat, 12 to 3pmNew
 $1,599,000Active5 beds 3 baths2,958 sq. ft.
$1,599,000Active5 beds 3 baths2,958 sq. ft.3112 Conners Drive, Las Vegas, NV 89107
MLS# 2723292Listed by: REAL BROKER LLC
