Local realty services provided by:ERA Brokers Consolidated
Listed by: luis e. marquez-partida(702) 773-3273
Office: serhant
MLS#:2717066
Source:GLVAR
Price summary
- Price:$304,999
- Price per sq. ft.:$216
- Monthly HOA dues:$190
About this home
This stunning townhouse. The home features two primary bedrooms, each with private balconies, abundant natural light, window shutters, and ceiling fans with light fixtures for added comfort.
The kitchen is a chef’s dream, showcasing stainless steel appliances, quartz countertops, a classic white subway tile backsplash, modern gray shaker cabinets, and sleek black hardware. Recessed lighting throughout highlights the home’s bright, contemporary design. A versatile sunroom/covered patio provides the perfect space to unwind and enjoy the evenings.
On the first level, luxury plank flooring creates a stylish and durable foundation, while soft carpet enhances comfort upstairs and in the bedrooms. The garage features new epoxy flooring, adding both function and appeal.
Located in a desirable gated community, this home blends comfort and convenience with stylish finishes and thoughtful upgrades. Access to the community pool. ** Community RV Parking available **
Contact an agent
Home facts
- Year built:1989
- Listing ID #:2717066
- Added:144 day(s) ago
- Updated:January 25, 2026 at 11:50 AM
Rooms and interior
- Bedrooms:2
- Total bathrooms:3
- Full bathrooms:2
- Half bathrooms:1
- Living area:1,412 sq. ft.
Heating and cooling
- Cooling:Central Air, Electric
- Heating:Central, Gas
Structure and exterior
- Roof:Flat
- Year built:1989
- Building area:1,412 sq. ft.
- Lot area:0.03 Acres
Schools
- High school:Valley
- Middle school:Knudson K. O.
- Elementary school:Beckley, Will,Beckley, Will
Utilities
- Water:Public
Finances and disclosures
- Price:$304,999
- Price per sq. ft.:$216
- Tax amount:$859
New listings near 2677 Ruthe Duarte Avenue
- New
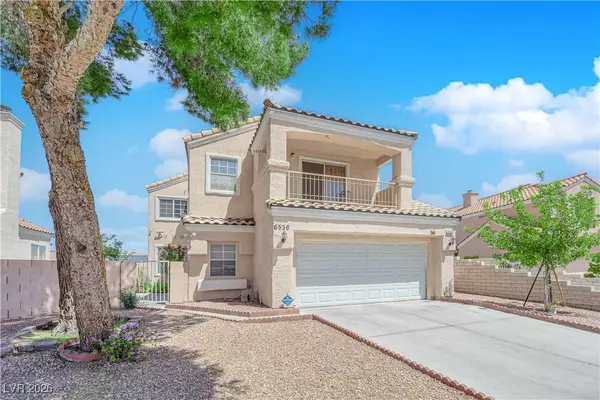 $389,000Active3 beds 3 baths1,887 sq. ft.
$389,000Active3 beds 3 baths1,887 sq. ft.6536 Castor Tree Way, Las Vegas, NV 89108
MLS# 2751291Listed by: LOVE LAS VEGAS REALTY - New
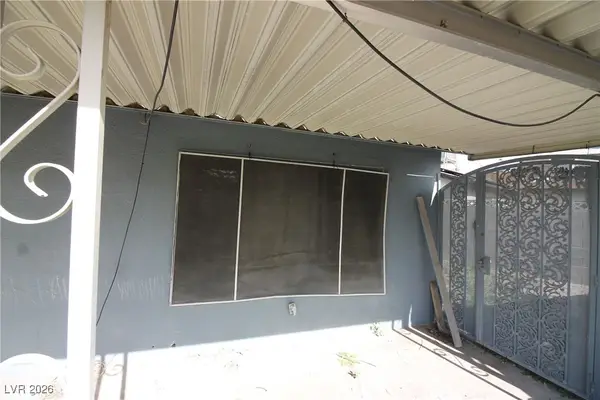 $140,000Active3 beds 1 baths1,058 sq. ft.
$140,000Active3 beds 1 baths1,058 sq. ft.4135 Comb Circle, Las Vegas, NV 89104
MLS# 2751439Listed by: SIMPLY VEGAS - New
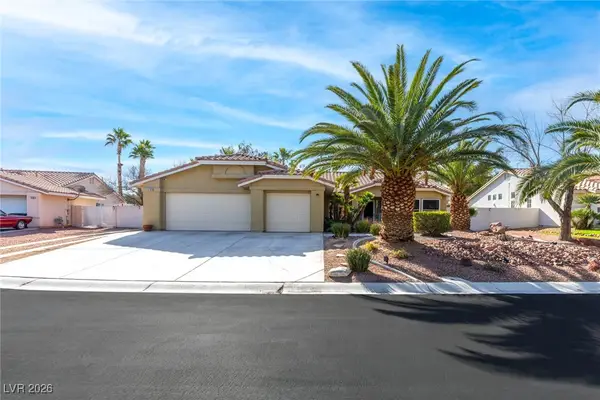 $630,000Active3 beds 2 baths2,060 sq. ft.
$630,000Active3 beds 2 baths2,060 sq. ft.5105 Gentle River, Las Vegas, NV 89130
MLS# 2751706Listed by: HUNTINGTON & ELLIS, A REAL EST - New
 $1,275,000Active4 beds 4 baths3,490 sq. ft.
$1,275,000Active4 beds 4 baths3,490 sq. ft.7521 Tucker William Street, Las Vegas, NV 89149
MLS# 2752019Listed by: KELLER WILLIAMS VIP - New
 $669,900Active-- beds -- baths3,056 sq. ft.
$669,900Active-- beds -- baths3,056 sq. ft.2220 N Lamb Boulevard, Las Vegas, NV 89115
MLS# 2752073Listed by: UNITED REALTY GROUP - New
 $419,900Active3 beds 2 baths1,583 sq. ft.
$419,900Active3 beds 2 baths1,583 sq. ft.216 Goldy Lane, Las Vegas, NV 89107
MLS# 2752104Listed by: SIMPLY VEGAS - New
 $669,900Active-- beds -- baths3,056 sq. ft.
$669,900Active-- beds -- baths3,056 sq. ft.2230 N Lamb Boulevard, Las Vegas, NV 89115
MLS# 2752166Listed by: UNITED REALTY GROUP - New
 $1,085,000Active3 beds 2 baths2,115 sq. ft.
$1,085,000Active3 beds 2 baths2,115 sq. ft.2633 Legend Drive, Las Vegas, NV 89134
MLS# 2752290Listed by: LOVE LAS VEGAS REALTY - New
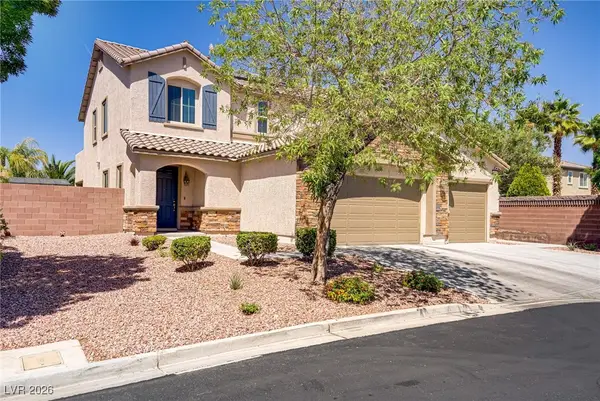 $850,000Active4 beds 4 baths3,498 sq. ft.
$850,000Active4 beds 4 baths3,498 sq. ft.6489 Crest Estates Street, Las Vegas, NV 89131
MLS# 2752456Listed by: REDFIN - New
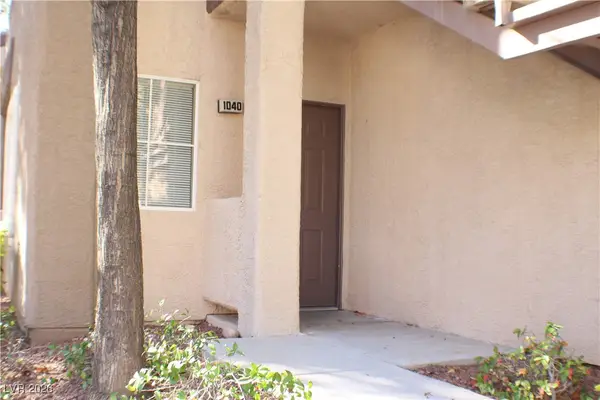 $249,500Active2 beds 2 baths1,034 sq. ft.
$249,500Active2 beds 2 baths1,034 sq. ft.5250 S Rainbow Boulevard #1040, Las Vegas, NV 89118
MLS# 2752476Listed by: BLACK & CHERRY REAL ESTATE

