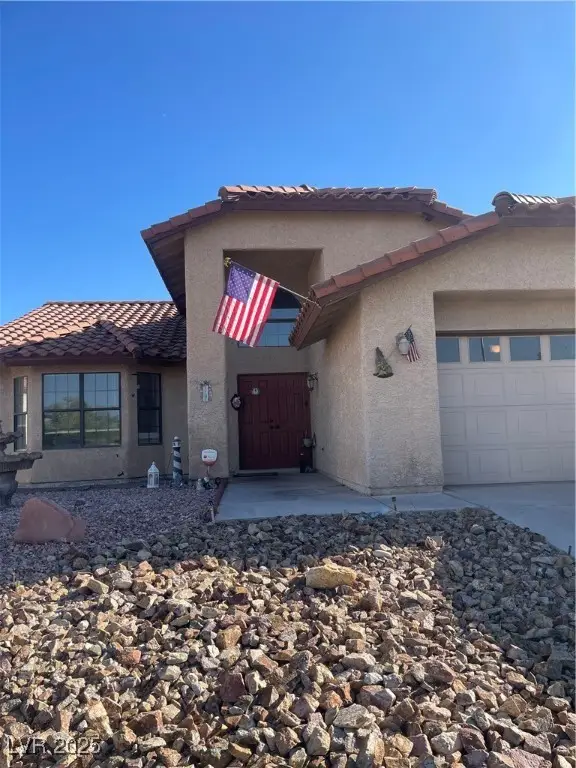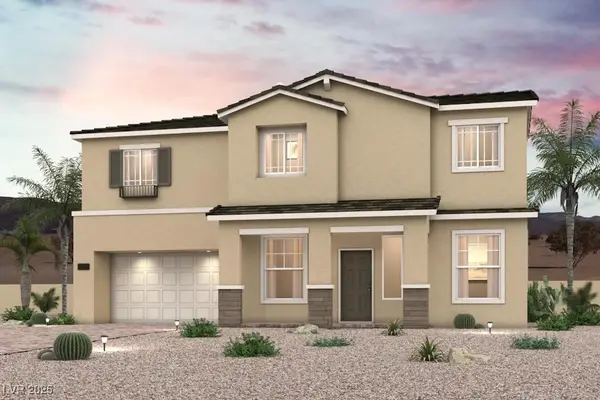2733 Monrovia Drive, Las Vegas, NV 89117
Local realty services provided by:ERA Brokers Consolidated
Listed by:james sharp
Office:simplihom
MLS#:2721931
Source:GLVAR
Price summary
- Price:$499,000
- Price per sq. ft.:$307.27
- Monthly HOA dues:$104
About this home
Welcome to this beautiful single-story home in the heart of The Lakes community! Perfectly situated on a spacious corner lot, this 3-bedroom, 2-bath property blends comfort, convenience, and style. It is also just minutes from premier shopping and dining.
Step inside to soaring ceilings, an open layout, and clear views of the backyard oasis. To your right, you’ll find a versatile living area, a dining room, and the kitchen designed for everyday ease. On the opposite end, two guest bedrooms and a full bath provide privacy, while the oversized primary suite with its own ensuite offers a true retreat.
Out back, enjoy the full scope of the corner lot with a sparkling pool, real grass, and plenty of room to relax or entertain. Recent upgrades bring peace of mind, including a newer 5-ton A/C, water heater, water softener, and resurfaced pool deck.
Don’t miss the chance to call this one home. Schedule your showing today!
Contact an agent
Home facts
- Year built:1989
- Listing ID #:2721931
- Added:1 day(s) ago
- Updated:September 25, 2025 at 10:45 PM
Rooms and interior
- Bedrooms:3
- Total bathrooms:2
- Full bathrooms:2
- Living area:1,624 sq. ft.
Heating and cooling
- Cooling:Central Air, Electric
- Heating:Central, Gas
Structure and exterior
- Roof:Tile
- Year built:1989
- Building area:1,624 sq. ft.
- Lot area:0.14 Acres
Schools
- High school:Bonanza
- Middle school:Lawrence
- Elementary school:Ober, D'Vorre & Hal,Ober, D'Vorre & Hal
Utilities
- Water:Public
Finances and disclosures
- Price:$499,000
- Price per sq. ft.:$307.27
- Tax amount:$2,336
New listings near 2733 Monrovia Drive
 $400,000Pending3 beds 2 baths1,539 sq. ft.
$400,000Pending3 beds 2 baths1,539 sq. ft.8229 Ducharme Avenue, Las Vegas, NV 89145
MLS# 2721399Listed by: SIMPLY VEGAS $451,490Pending3 beds 3 baths1,708 sq. ft.
$451,490Pending3 beds 3 baths1,708 sq. ft.8986 Rimerton Street, Las Vegas, NV 89166
MLS# 2721614Listed by: REAL ESTATE CONSULTANTS OF NV- New
 $369,900Active3 beds 3 baths1,421 sq. ft.
$369,900Active3 beds 3 baths1,421 sq. ft.7325 Ringquist Street, Las Vegas, NV 89148
MLS# 2720295Listed by: REALTY EXECUTIVES SOUTHERN - New
 $415,000Active2 beds 2 baths1,246 sq. ft.
$415,000Active2 beds 2 baths1,246 sq. ft.150 Las Vegas Boulevard #1112, Las Vegas, NV 89101
MLS# 2720348Listed by: EXP REALTY - New
 $684,000Active-- beds -- baths3,400 sq. ft.
$684,000Active-- beds -- baths3,400 sq. ft.1116 N Jones Boulevard, Las Vegas, NV 89108
MLS# 2720456Listed by: REALTY ONE GROUP, INC - New
 $1,800,000Active4 beds 4 baths3,409 sq. ft.
$1,800,000Active4 beds 4 baths3,409 sq. ft.1817 Wincanton Drive, Las Vegas, NV 89134
MLS# 2720539Listed by: IS LUXURY - New
 $825,000Active3 beds 4 baths2,843 sq. ft.
$825,000Active3 beds 4 baths2,843 sq. ft.7220 Elderly Avenue, Las Vegas, NV 89131
MLS# 2720827Listed by: SELECT PROPERTIES GROUP - New
 $234,999Active2 beds 2 baths1,327 sq. ft.
$234,999Active2 beds 2 baths1,327 sq. ft.513 Buttonwood Lane, Las Vegas, NV 89107
MLS# 2721091Listed by: EXP REALTY - New
 $1,275,000Active2 beds 3 baths2,390 sq. ft.
$1,275,000Active2 beds 3 baths2,390 sq. ft.4525 Dean Martin Drive #2800, Las Vegas, NV 89103
MLS# 2721657Listed by: IS LUXURY - New
 $355,000Active4 beds 2 baths1,602 sq. ft.
$355,000Active4 beds 2 baths1,602 sq. ft.4913 Churchill Avenue, Las Vegas, NV 89107
MLS# 2722160Listed by: REAL BROKER LLC
