2809 Bryant Avenue, Las Vegas, NV 89102
Local realty services provided by:ERA Brokers Consolidated
Listed by:eric ensign702-256-4900
Office:wardley real estate
MLS#:2723701
Source:GLVAR
Price summary
- Price:$699,999
- Price per sq. ft.:$256.6
About this home
Located in the historic, distinctive, and desirable McNeil Estates neighborhood, this home offers 2,728 square feet of single-story living space on a large, landscaped lot. This 3-bedroom, 3-bathroom home features a spacious layout with original architectural details that reflect the mid-century character and unique charm of the community. The kitchen and bathrooms maintain much of their original design, providing room for renovation or customization. Mature landscaping in the front and back yards offers shade and privacy.
McNeil Estates is known for its blend of vintage homes, mature trees, and wide streets, creating a neighborhood with a strong sense of history and community. This property offers an opportunity to restore or personalize a classic home in one of Las Vegas’s most sought-after established areas.
This property is being sold in as-is condition. No HOA. Conveniently located near the Arts District, Smith Center, Downtown, Las Vegas Strip, UMC, and US-95.
Contact an agent
Home facts
- Year built:1967
- Listing ID #:2723701
- Added:1 day(s) ago
- Updated:October 12, 2025 at 12:43 PM
Rooms and interior
- Bedrooms:3
- Total bathrooms:3
- Full bathrooms:1
- Half bathrooms:1
- Living area:2,728 sq. ft.
Heating and cooling
- Cooling:Central Air, Electric
- Heating:Central, Gas, Multiple Heating Units
Structure and exterior
- Roof:Shingle
- Year built:1967
- Building area:2,728 sq. ft.
- Lot area:0.21 Acres
Schools
- High school:Clark Ed. W.
- Middle school:Hyde Park
- Elementary school:Wasden, Howard,Wasden, Howard
Finances and disclosures
- Price:$699,999
- Price per sq. ft.:$256.6
- Tax amount:$2,260
New listings near 2809 Bryant Avenue
- New
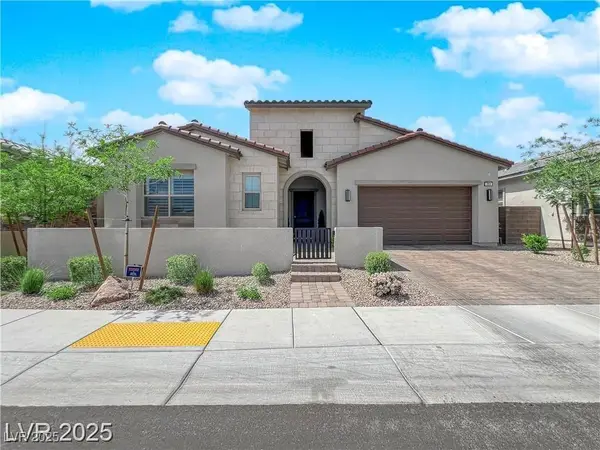 $1,150,000Active3 beds 3 baths2,016 sq. ft.
$1,150,000Active3 beds 3 baths2,016 sq. ft.253 Robledo Street, Las Vegas, NV 89138
MLS# 2725656Listed by: LIFE REALTY DISTRICT - New
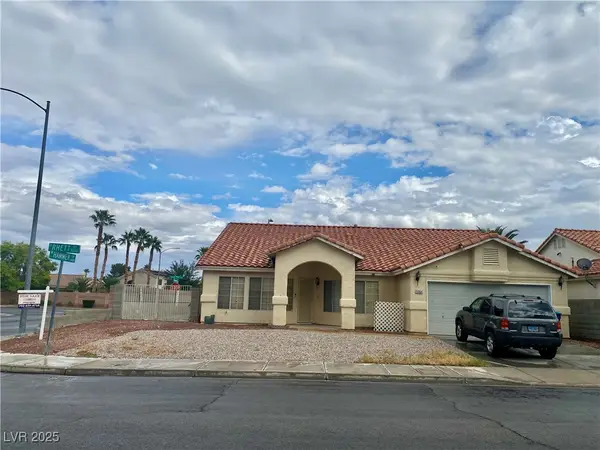 $475,000Active4 beds 2 baths1,855 sq. ft.
$475,000Active4 beds 2 baths1,855 sq. ft.5364 Rhett Street, Las Vegas, NV 89130
MLS# 2725964Listed by: COMPASS REALTY & MANAGEMENT - New
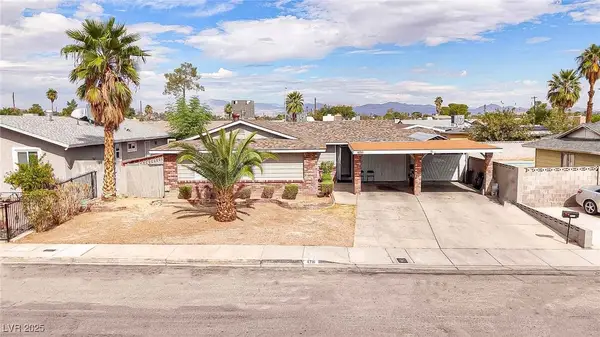 $410,000Active3 beds 2 baths1,447 sq. ft.
$410,000Active3 beds 2 baths1,447 sq. ft.4716 Bennett Drive, Las Vegas, NV 89121
MLS# 2726760Listed by: PERLA HERRERA REALTY - New
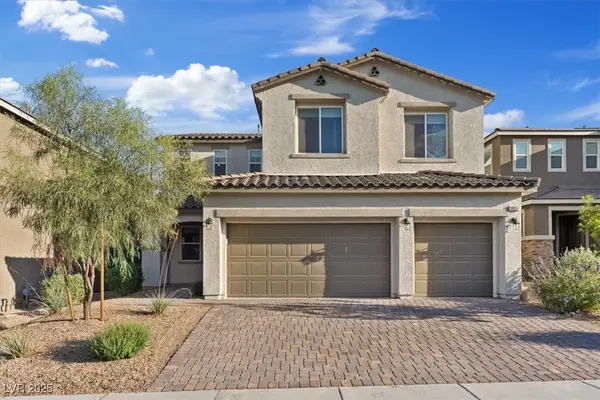 $739,000Active5 beds 4 baths3,008 sq. ft.
$739,000Active5 beds 4 baths3,008 sq. ft.10057 Matter Overlook Drive, Las Vegas, NV 89178
MLS# 2726877Listed by: FIV REALTY CO - New
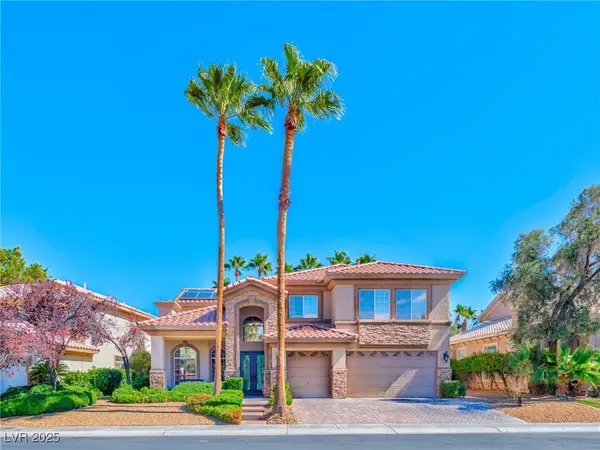 $725,000Active4 beds 4 baths3,154 sq. ft.
$725,000Active4 beds 4 baths3,154 sq. ft.4680 Laguna Vista Street, Las Vegas, NV 89147
MLS# 2726897Listed by: REAL BROKER LLC - New
 $425,000Active3 beds 3 baths1,800 sq. ft.
$425,000Active3 beds 3 baths1,800 sq. ft.9917 Biscayne Lane, Las Vegas, NV 89117
MLS# 2726527Listed by: KELLER WILLIAMS MARKETPLACE - New
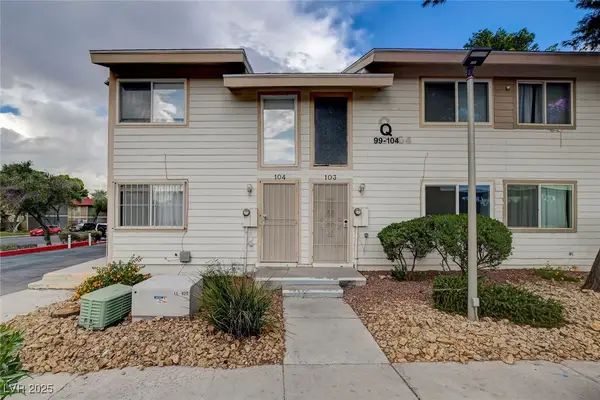 $175,000Active1 beds 1 baths748 sq. ft.
$175,000Active1 beds 1 baths748 sq. ft.4770 Topaz Street #104, Las Vegas, NV 89121
MLS# 2726892Listed by: SIGNATURE REAL ESTATE GROUP - New
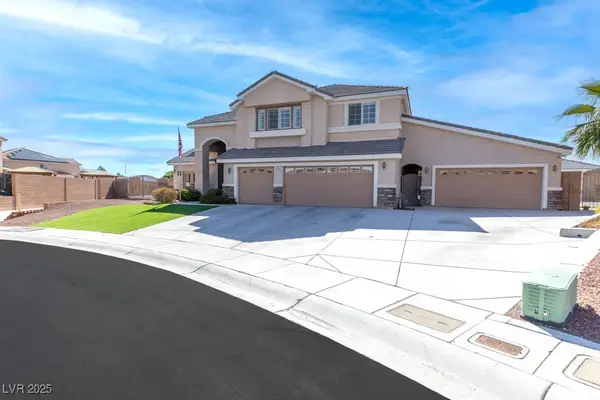 $1,000,000Active6 beds 6 baths5,124 sq. ft.
$1,000,000Active6 beds 6 baths5,124 sq. ft.523 Moon Chase Street, Las Vegas, NV 89110
MLS# 2725813Listed by: HUNTINGTON & ELLIS, A REAL EST - New
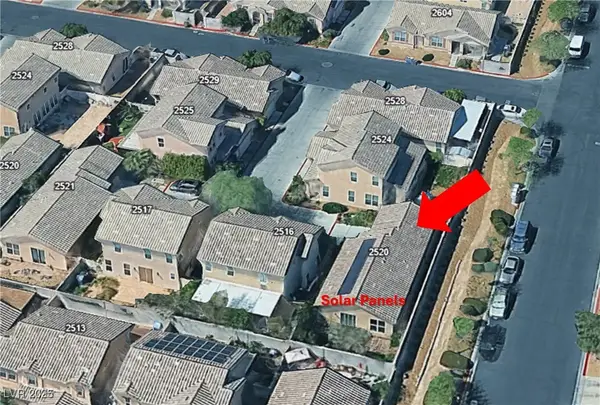 $345,000Active2 beds 2 baths1,183 sq. ft.
$345,000Active2 beds 2 baths1,183 sq. ft.2520 Bottle Palm Court, Las Vegas, NV 89106
MLS# 2726614Listed by: KELLER WILLIAMS MARKETPLACE
