2812 Lotus Hill Drive, Las Vegas, NV 89134
Local realty services provided by:ERA Brokers Consolidated
Listed by: john r. johnson(775) 350-0192
Office: bhhs nevada properties
MLS#:2733731
Source:GLVAR
Price summary
- Price:$498,000
- Price per sq. ft.:$359.83
- Monthly HOA dues:$232
About this home
Gorgeous, immaculately maintained, and fully remodeled, this stunning home in Sun City Summerlin is a must-see. Featuring 2 bedrooms and 2 bathrooms, this charming residence combines modern upgrades & style. The interior boasts beautiful tile flooring and six-inch baseboards throughout, creating a seamless & polished look. The updated kitchen showcases crisp white shaker cabinetry, while the inviting living room features a custom fireplace and stylish TV wall. Thoughtfully upgraded, the home includes a newer AC and furnace, a water softener, RO system, and security screens on all windows and doors. Step outside to a large, pool-sized backyard offering endless potential for outdoor enjoyment. The front courtyard is meticulous and fun with paver stones. Every detail has been carefully attended to, making this home completely move-in ready & an effortless purchase in one of Las Vegas’s most desirable active adult communities.
Contact an agent
Home facts
- Year built:1992
- Listing ID #:2733731
- Added:1021 day(s) ago
- Updated:November 15, 2025 at 09:25 AM
Rooms and interior
- Bedrooms:2
- Total bathrooms:2
- Full bathrooms:1
- Living area:1,384 sq. ft.
Heating and cooling
- Cooling:Central Air, Electric
- Heating:Central, Gas
Structure and exterior
- Roof:Tile
- Year built:1992
- Building area:1,384 sq. ft.
- Lot area:0.16 Acres
Schools
- High school:Palo Verde
- Middle school:Rogich Sig
- Elementary school:Lummis, William,Lummis, William
Utilities
- Water:Public
Finances and disclosures
- Price:$498,000
- Price per sq. ft.:$359.83
- Tax amount:$2,742
New listings near 2812 Lotus Hill Drive
- New
 $415,000Active3 beds 2 baths1,622 sq. ft.
$415,000Active3 beds 2 baths1,622 sq. ft.5910 Terra Grande Avenue, Las Vegas, NV 89122
MLS# 2735379Listed by: HUNTINGTON & ELLIS, A REAL EST - New
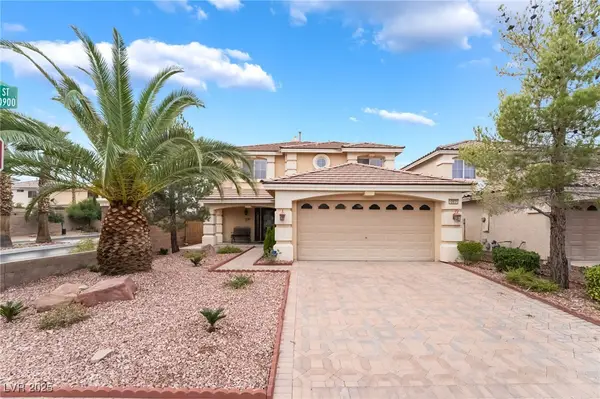 $501,000Active3 beds 4 baths2,247 sq. ft.
$501,000Active3 beds 4 baths2,247 sq. ft.10931 Fintry Hills Street, Las Vegas, NV 89141
MLS# 2735382Listed by: REALTY ONE GROUP, INC - New
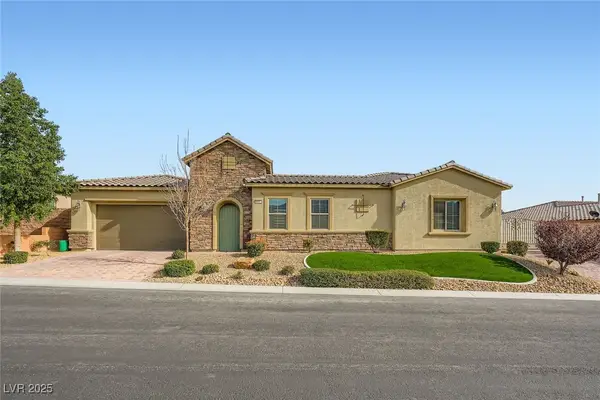 $975,000Active4 beds 4 baths3,459 sq. ft.
$975,000Active4 beds 4 baths3,459 sq. ft.6332 Cascade Range Street, Las Vegas, NV 89149
MLS# 2735426Listed by: KELLER WILLIAMS REALTY LAS VEG - New
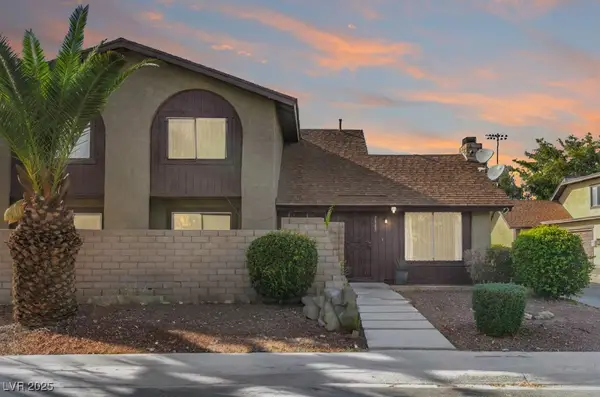 $285,000Active2 beds 3 baths1,365 sq. ft.
$285,000Active2 beds 3 baths1,365 sq. ft.3165 Batavia Drive, Las Vegas, NV 89102
MLS# 2734880Listed by: VIRTUE REAL ESTATE GROUP - New
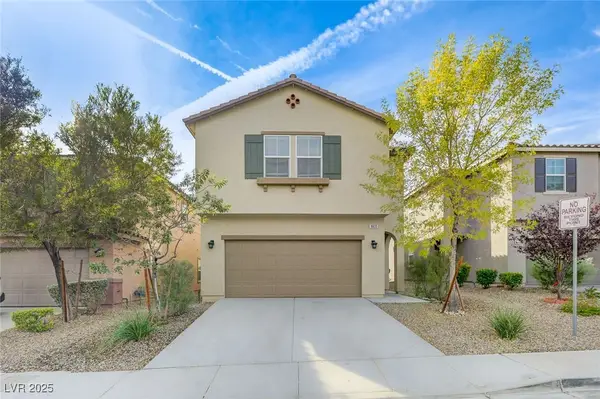 $515,000Active5 beds 3 baths2,460 sq. ft.
$515,000Active5 beds 3 baths2,460 sq. ft.9835 Colenso Court, Las Vegas, NV 89148
MLS# 2734948Listed by: COLDWELL BANKER PREMIER - New
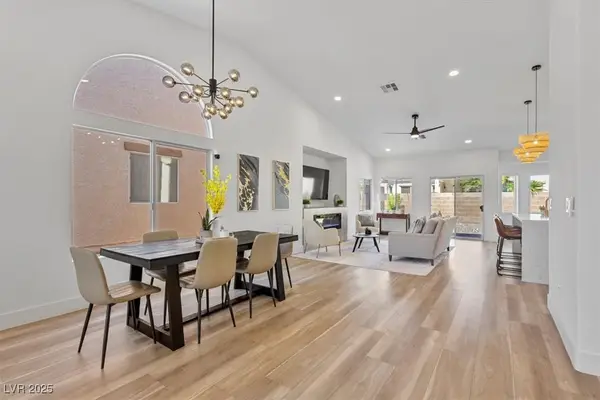 $729,000Active4 beds 2 baths2,138 sq. ft.
$729,000Active4 beds 2 baths2,138 sq. ft.4176 Demoline Circle, Las Vegas, NV 89141
MLS# 2735404Listed by: SERHANT - New
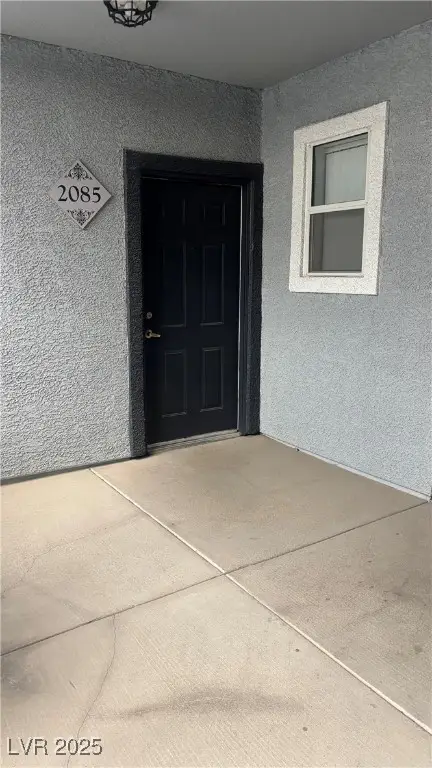 $205,000Active1 beds 1 baths700 sq. ft.
$205,000Active1 beds 1 baths700 sq. ft.6955 N Durango Drive #2085, Las Vegas, NV 89149
MLS# 2735419Listed by: LIGHTHOUSE HOMES AND PROPERTY - New
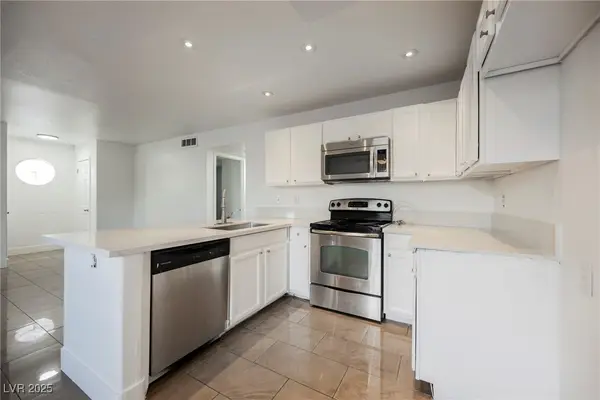 $185,000Active2 beds 2 baths896 sq. ft.
$185,000Active2 beds 2 baths896 sq. ft.2980 Juniper Hills Boulevard #102, Las Vegas, NV 89142
MLS# 2733896Listed by: EXP REALTY - New
 $407,700Active4 beds 3 baths1,643 sq. ft.
$407,700Active4 beds 3 baths1,643 sq. ft.4981 Quiet Morning Street, Las Vegas, NV 89122
MLS# 2734307Listed by: PRESTIGE REALTY & PROPERTY MGT - New
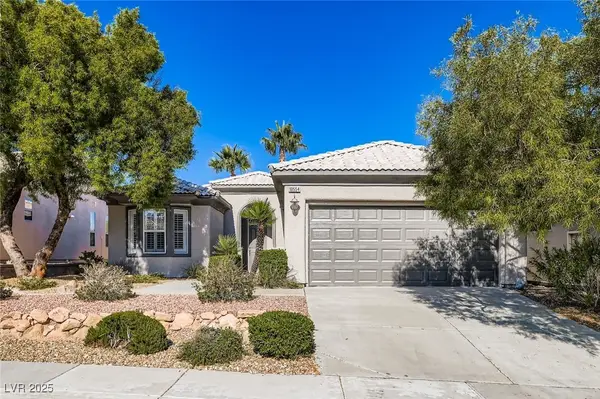 $518,800Active2 beds 2 baths1,289 sq. ft.
$518,800Active2 beds 2 baths1,289 sq. ft.10554 Sopra Court, Las Vegas, NV 89135
MLS# 2735394Listed by: SIENA MONTE REALTY
