2820 Richfield Boulevard, Las Vegas, NV 89102
Local realty services provided by:ERA Brokers Consolidated
Listed by:christie m. fink702-493-5471
Office:vegas dream homes inc
MLS#:2716476
Source:GLVAR
Price summary
- Price:$429,000
- Price per sq. ft.:$299.58
About this home
BEAUTIFULLY REMODELED HOME WITH FRONT PORCH VIEWS OF THE LAS VEGAS STRIP!!! Move in Ready! Modern style meets comfort in this multi-gen property in a desirable Las Vegas location. Conveniently close to schools, premier shopping, restaurants, major highways, and only minutes from the Strip. Its charm starts with a low-care landscape that features artificial turf. The interior exudes refined style with a neutral palette, recessed lighting & wood-look flooring throughout. Entertain with the seamlessly flowing open layout that is sure to impress! The updated kitchen boasts built-in appliances, quartz counters, a pantry, espresso cabinetry, and an island w/breakfast bar. The main house offers 3 beds & 2 baths! The primary bedroom includes a private bathroom for added ease. PLUS! You'll surely love the guest suite with a living room, bedroom, bathroom, & separate entrance. Let's not forget the large backyard, providing a covered patio & storage shed! What's not to like? Make this gem yours!
Contact an agent
Home facts
- Year built:1963
- Listing ID #:2716476
- Added:52 day(s) ago
- Updated:October 21, 2025 at 10:55 AM
Rooms and interior
- Bedrooms:4
- Total bathrooms:3
- Living area:1,432 sq. ft.
Heating and cooling
- Cooling:Central Air, Electric
- Heating:Central, Gas
Structure and exterior
- Roof:Shingle
- Year built:1963
- Building area:1,432 sq. ft.
- Lot area:0.14 Acres
Schools
- High school:Clark Ed. W.
- Middle school:Cashman James
- Elementary school:Bell, Rex,Bell, Rex
Utilities
- Water:Public
Finances and disclosures
- Price:$429,000
- Price per sq. ft.:$299.58
- Tax amount:$1,002
New listings near 2820 Richfield Boulevard
- New
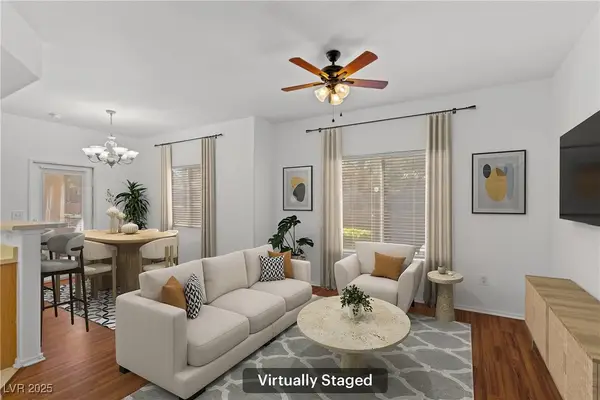 $239,900Active2 beds 2 baths884 sq. ft.
$239,900Active2 beds 2 baths884 sq. ft.9580 W Reno Avenue #130, Las Vegas, NV 89148
MLS# 2729824Listed by: REDFIN - New
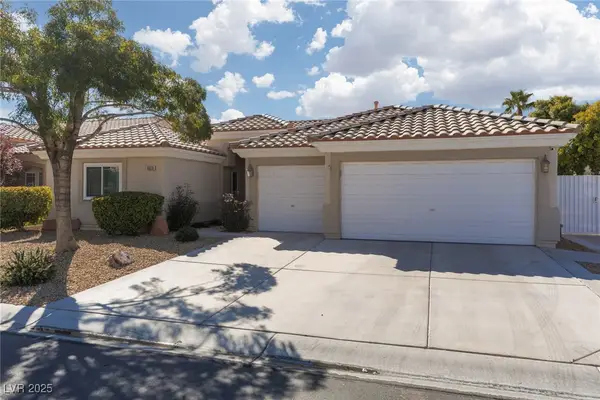 Listed by ERA$555,000Active3 beds 2 baths1,961 sq. ft.
Listed by ERA$555,000Active3 beds 2 baths1,961 sq. ft.6029 Cocktail Drive, Las Vegas, NV 89130
MLS# 2730167Listed by: ERA BROKERS CONSOLIDATED - New
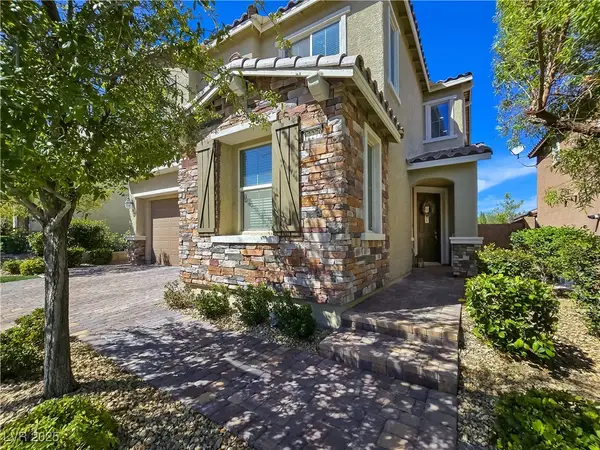 $749,900Active5 beds 3 baths3,067 sq. ft.
$749,900Active5 beds 3 baths3,067 sq. ft.12279 Kings Eagle Street, Las Vegas, NV 89141
MLS# 2730879Listed by: REALTY ONE GROUP, INC - New
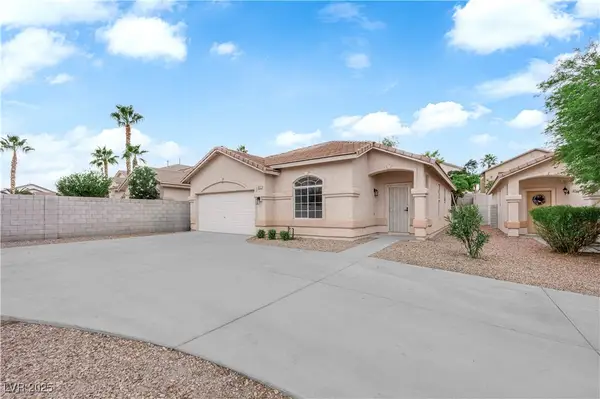 $440,000Active3 beds 2 baths1,482 sq. ft.
$440,000Active3 beds 2 baths1,482 sq. ft.8117 Indigo Gully Court, Las Vegas, NV 89143
MLS# 2728771Listed by: FIRST MUTUAL REALTY GROUP - New
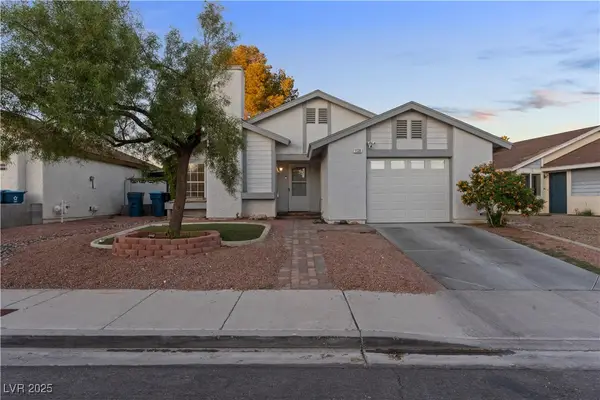 $410,000Active3 beds 2 baths1,266 sq. ft.
$410,000Active3 beds 2 baths1,266 sq. ft.1138 Placerville Street, Las Vegas, NV 89119
MLS# 2729799Listed by: REALTY ONE GROUP, INC - New
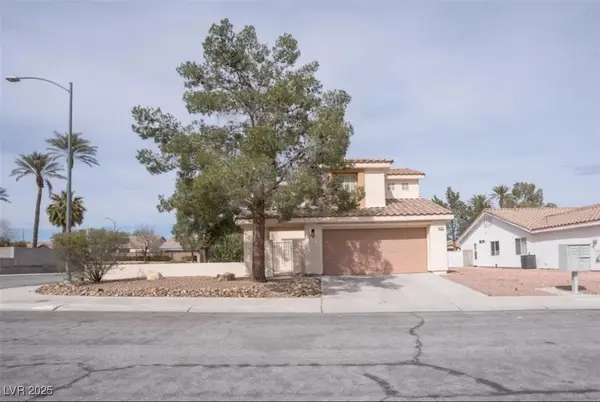 $449,000Active3 beds 3 baths1,674 sq. ft.
$449,000Active3 beds 3 baths1,674 sq. ft.8056 Broken Spur Lane, Las Vegas, NV 89131
MLS# 2729836Listed by: IS LUXURY - New
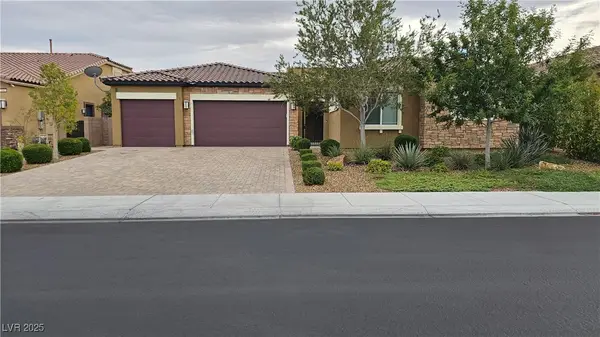 $1,050,000Active5 beds 4 baths2,829 sq. ft.
$1,050,000Active5 beds 4 baths2,829 sq. ft.7059 Falabella Ridge Avenue, Las Vegas, NV 89131
MLS# 2730426Listed by: LEADING VEGAS REALTY - New
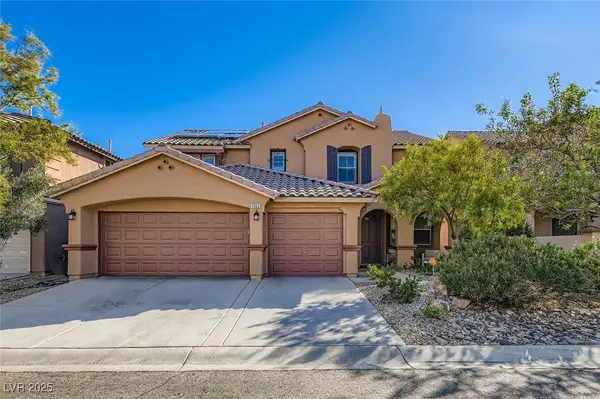 $795,000Active5 beds 4 baths3,320 sq. ft.
$795,000Active5 beds 4 baths3,320 sq. ft.7055 Fort Tule Avenue, Las Vegas, NV 89179
MLS# 2730558Listed by: REALTY ONE GROUP, INC - New
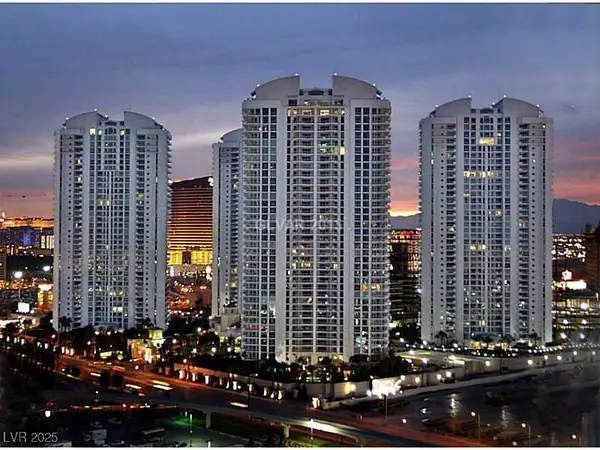 $1,415,000Active3 beds 3 baths2,805 sq. ft.
$1,415,000Active3 beds 3 baths2,805 sq. ft.2857 Paradise Road #2402, Las Vegas, NV 89109
MLS# 2730628Listed by: AWARD REALTY - New
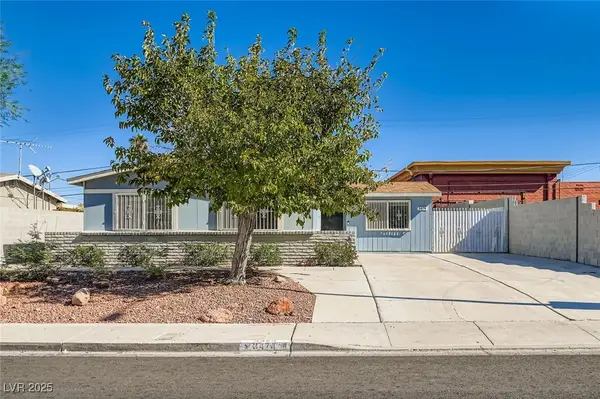 $448,888Active4 beds 2 baths1,388 sq. ft.
$448,888Active4 beds 2 baths1,388 sq. ft.3474 Eldon Street, Las Vegas, NV 89102
MLS# 2730855Listed by: BHHS NEVADA PROPERTIES
