Local realty services provided by:ERA Brokers Consolidated
Listed by: ehren alessioffers@alessirealty.com
Office: life realty district
MLS#:2740870
Source:GLVAR
Price summary
- Price:$899,000
- Price per sq. ft.:$348.86
- Monthly HOA dues:$208
About this home
Absolutely Stunning! One of a Kind Masterpiece! Beautifully Remodeled Home in the Highly Desirable Sun City Las Vegas Community. 12-Foot Ceilings, an Open Living Space Concept, and a 2-car Epoxy-Floored Garage, all while Offering Breathtaking Mountain Views. Upgraded Luxury Plank Flooring Throughout. Features 2 HVAC Units, Tesla Charger, and New Shutters! Primary Suite with a Luxurious Walk-In Shower, with Dual Rainfall Showerheads, Tiled flooring, and a Large Walk-in Closet. The Chef’s Kitchen Showcases a Large Island with Waterfall Quartz Countertops, Custom Cabinets, Breakfast Bar, and Tiled Backsplash. Updated Lighting Fixtures and Skylights Throughout. Beautifully Manicured Yard with Covered Patio, and New Drip Irrigation! Enjoy the Resort-Style Sun City Summerlin Lifestyle with Community Amenities Including a Clubhouse, Pool, Spa, Golf, Exercise Room, Walking Trails, Racquetball/Handball Courts, Mini-Golf, and more! This home Blends Modern Upgrades with Timeless Comfort.
Contact an agent
Home facts
- Year built:1995
- Listing ID #:2740870
- Added:100 day(s) ago
- Updated:January 26, 2026 at 12:42 AM
Rooms and interior
- Bedrooms:3
- Total bathrooms:3
- Full bathrooms:2
- Half bathrooms:1
- Living area:2,577 sq. ft.
Heating and cooling
- Cooling:Central Air, Electric
- Heating:Central, Gas
Structure and exterior
- Roof:Tile
- Year built:1995
- Building area:2,577 sq. ft.
- Lot area:0.17 Acres
Schools
- High school:Palo Verde
- Middle school:Becker
- Elementary school:Lummis, William,Lummis, William
Utilities
- Water:Public
Finances and disclosures
- Price:$899,000
- Price per sq. ft.:$348.86
- Tax amount:$3,907
New listings near 2824 Faiss Drive
- New
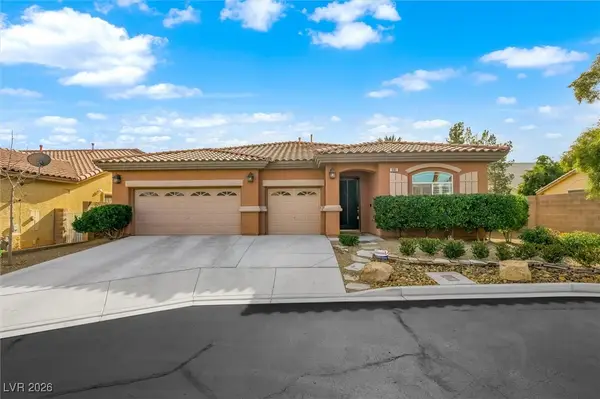 $699,000Active3 beds 3 baths2,547 sq. ft.
$699,000Active3 beds 3 baths2,547 sq. ft.5591 Casa Monica Court, Las Vegas, NV 89141
MLS# 2751684Listed by: SIMPLY VEGAS - New
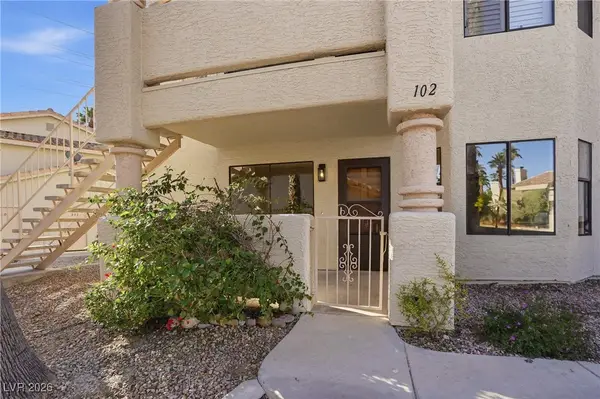 $239,500Active2 beds 2 baths1,136 sq. ft.
$239,500Active2 beds 2 baths1,136 sq. ft.1008 Falconhead Lane #102, Las Vegas, NV 89128
MLS# 2751808Listed by: PLATINUM REAL ESTATE PROF - New
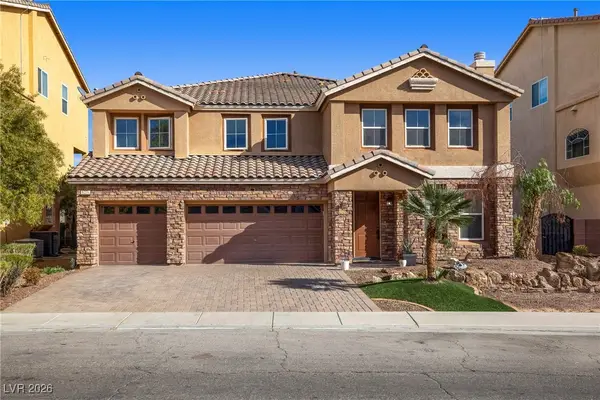 $725,000Active5 beds 4 baths4,007 sq. ft.
$725,000Active5 beds 4 baths4,007 sq. ft.8276 Windsor Oaks Street, Las Vegas, NV 89139
MLS# 2752260Listed by: REAL BROKER LLC - New
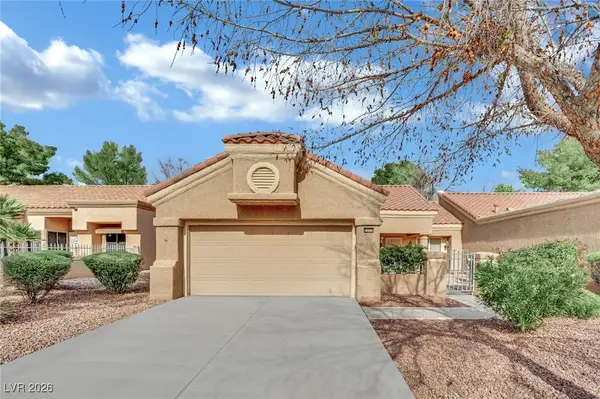 $325,000Active2 beds 2 baths1,179 sq. ft.
$325,000Active2 beds 2 baths1,179 sq. ft.8920 Litchfield Avenue, Las Vegas, NV 89134
MLS# 2751346Listed by: REALTY ONE GROUP, INC - New
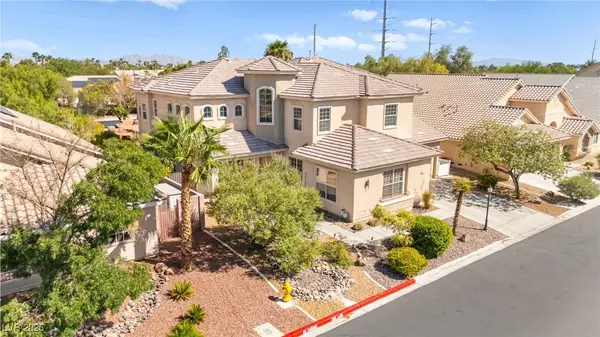 $735,000Active4 beds 4 baths3,847 sq. ft.
$735,000Active4 beds 4 baths3,847 sq. ft.6128 Rabbit Track Street, Las Vegas, NV 89130
MLS# 2751884Listed by: CHANGE REAL ESTATE, LLC - New
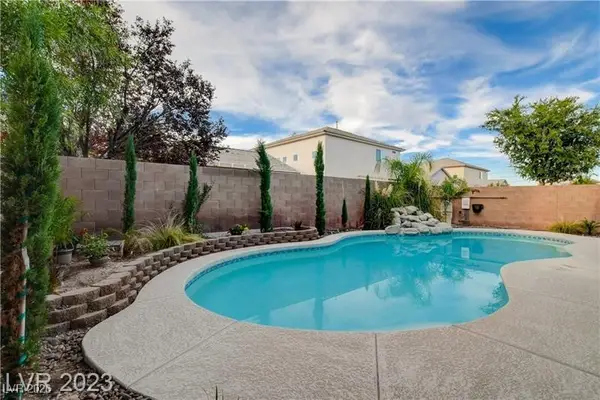 $519,900Active3 beds 3 baths1,684 sq. ft.
$519,900Active3 beds 3 baths1,684 sq. ft.4832 Whispering Spring Avenue, Las Vegas, NV 89131
MLS# 2745096Listed by: BLACK & CHERRY REAL ESTATE - New
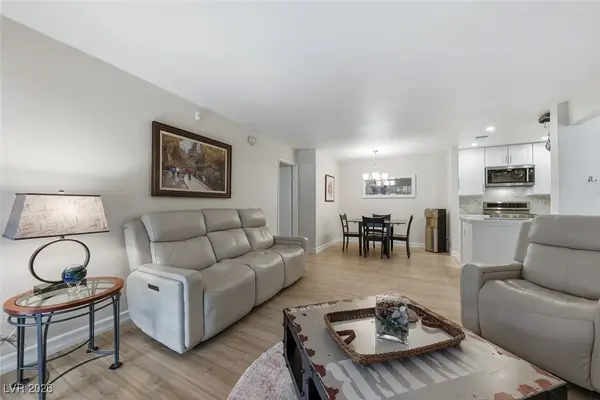 $255,000Active2 beds 2 baths1,053 sq. ft.
$255,000Active2 beds 2 baths1,053 sq. ft.2200 S Fort Apache Road #1117, Las Vegas, NV 89117
MLS# 2749473Listed by: KELLER WILLIAMS REALTY LAS VEG - New
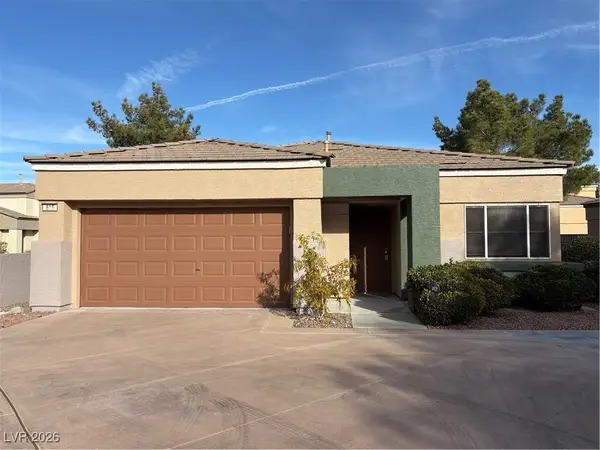 $425,000Active2 beds 2 baths1,042 sq. ft.
$425,000Active2 beds 2 baths1,042 sq. ft.616 Chase Tree Street, Las Vegas, NV 89144
MLS# 2750412Listed by: BHHS NEVADA PROPERTIES - New
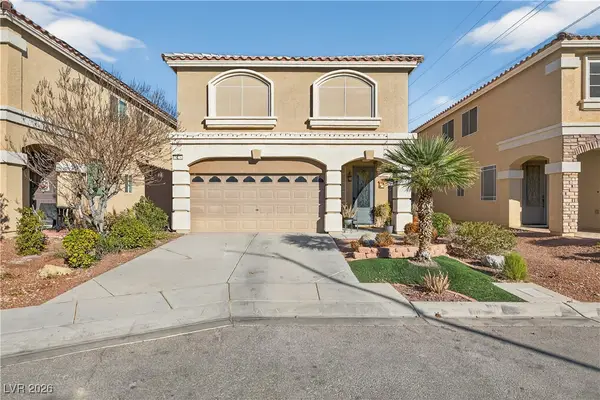 $475,000Active4 beds 2 baths2,290 sq. ft.
$475,000Active4 beds 2 baths2,290 sq. ft.5224 Ledgewood Creek Avenue, Las Vegas, NV 89141
MLS# 2750772Listed by: REALTY ONE GROUP, INC - New
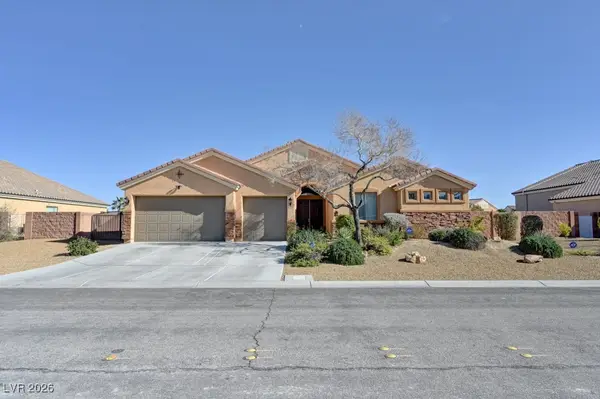 $819,900Active4 beds 3 baths3,144 sq. ft.
$819,900Active4 beds 3 baths3,144 sq. ft.6530 N Tioga Way, Las Vegas, NV 89131
MLS# 2750830Listed by: KEY REALTY

