2851 S Valley View Boulevard #1025, Las Vegas, NV 89102
Local realty services provided by:ERA Brokers Consolidated
Listed by: sommy thongdy(702) 833-0576
Office: luxury homes of las vegas
MLS#:2725670
Source:GLVAR
Price summary
- Price:$235,000
- Price per sq. ft.:$184.75
- Monthly HOA dues:$335
About this home
***PRICE IMPROVEMENT/MOTIVATED SELLER*** WELCOME to this SINGLE STORY, 2 BEDROOMS/2 BATH unit in the GUARD GATED 55+ QUAIL ESTATES COMMUNITY ****PROPERTY FEATURES: BRIGHT AND OPEN FLOORPLAN WITH VAULTED CEILINGS, CERAMIC HARDWOOD FLOORING/CARPET THROUGHOUT, STAINLESS STEEL APPLIANCES, REVERSE OSMOSIS SYSTEM, NEWER HVAC, SKYLIGHT IN BOTH BATHROOMS FOR NATURAL LIGHT, AND A COVERED PATIO**** The COMMUNITY FEATURES: SPARKLING POOL/SPA, CLUBHOUSE WITH A LIBRARY, FULL KITCHEN, RECREATION ROOM AND MEDIA ROOM FOR ENTERTAINMENT. There are MULTIPLE BBQ AREAS just outside the unit with SERENE AMBIANCE, LUSH GREENERY AND MATURE LANDSCAPING THROUGHOUT where you can RELAX UNDER THE SHADES AND THE STARS IN THE EVENING. THIS PROPERTY IS THE PERFECT VACATION GETAWAY HOME, OR YOUR OWN PRIVATE, QUIET OASIS - YET JUST A SHORT DRIVE AWAY TO THE ICONIC LAS VEGAS STRIP, CHINA TOWN, RESTAURANTS, SHOPPING CENTERS, AND MORE!!! WELCOME HOME!!!
Contact an agent
Home facts
- Year built:1989
- Listing ID #:2725670
- Added:114 day(s) ago
- Updated:January 25, 2026 at 12:05 PM
Rooms and interior
- Bedrooms:2
- Total bathrooms:2
- Full bathrooms:2
- Living area:1,272 sq. ft.
Heating and cooling
- Cooling:Central Air, Electric
- Heating:Central, Gas
Structure and exterior
- Roof:Tile
- Year built:1989
- Building area:1,272 sq. ft.
- Lot area:0.18 Acres
Schools
- High school:Clark Ed. W.
- Middle school:Cashman James
- Elementary school:Wynn, Elaine,Wynn, Elaine
Utilities
- Water:Public
Finances and disclosures
- Price:$235,000
- Price per sq. ft.:$184.75
- Tax amount:$868
New listings near 2851 S Valley View Boulevard #1025
- New
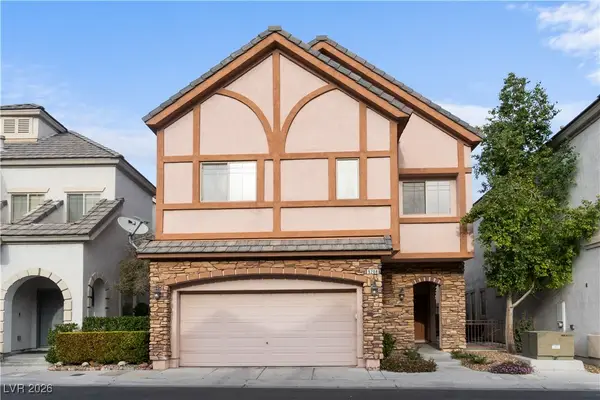 $499,999Active3 beds 3 baths2,817 sq. ft.
$499,999Active3 beds 3 baths2,817 sq. ft.9208 Dalmahoy Place, Las Vegas, NV 89145
MLS# 2749134Listed by: REAL BROKER LLC - New
 $549,999Active2 beds 2 baths1,234 sq. ft.
$549,999Active2 beds 2 baths1,234 sq. ft.896 Adair Grove Lane, Las Vegas, NV 89138
MLS# 2751475Listed by: SIMPLY VEGAS - New
 $508,999Active5 beds 3 baths2,225 sq. ft.
$508,999Active5 beds 3 baths2,225 sq. ft.7631 Plunging Falls Drive, Las Vegas, NV 89131
MLS# 2751589Listed by: CENTURY 21 CONSOLIDATED - New
 $435,000Active3 beds 2 baths1,382 sq. ft.
$435,000Active3 beds 2 baths1,382 sq. ft.7841 Wavering Pine Drive, Las Vegas, NV 89143
MLS# 2751901Listed by: REAL BROKER LLC - New
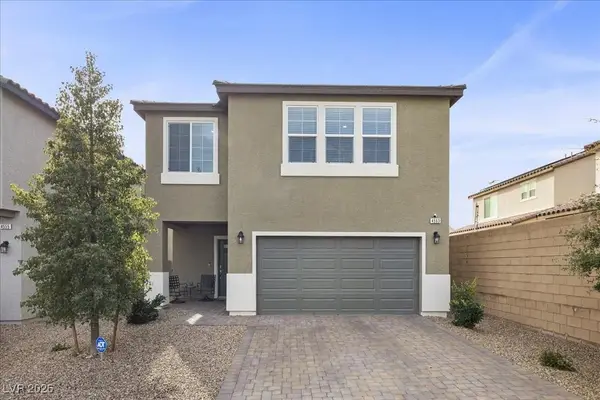 $560,000Active4 beds 3 baths2,431 sq. ft.
$560,000Active4 beds 3 baths2,431 sq. ft.4563 Ginger Hills Avenue, Las Vegas, NV 89141
MLS# 2752048Listed by: USA REALTY - New
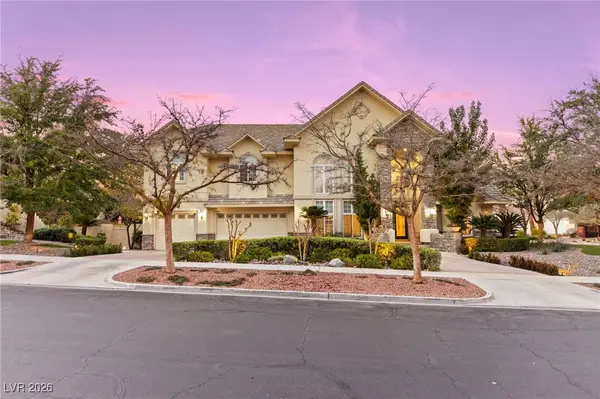 $3,795,000Active4 beds 6 baths5,217 sq. ft.
$3,795,000Active4 beds 6 baths5,217 sq. ft.9204 White Tail Drive, Las Vegas, NV 89134
MLS# 2752396Listed by: HUNTINGTON & ELLIS, A REAL EST - New
 $680,000Active5 beds 4 baths4,063 sq. ft.
$680,000Active5 beds 4 baths4,063 sq. ft.8564 Silver Coast Street, Las Vegas, NV 89139
MLS# 2752440Listed by: SIMPLY VEGAS - New
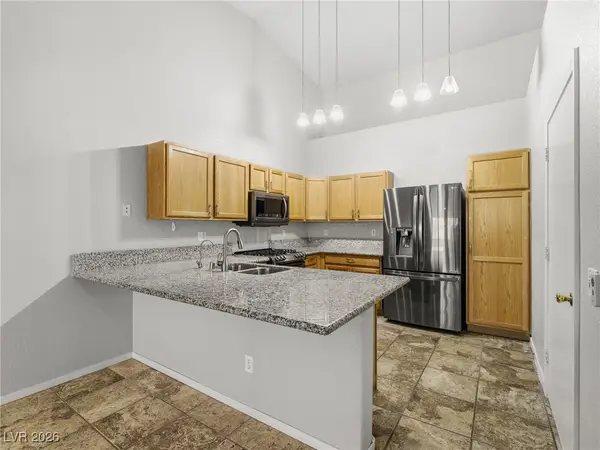 $335,000Active2 beds 2 baths1,319 sq. ft.
$335,000Active2 beds 2 baths1,319 sq. ft.2053 Quarry Ridge Street #203, Las Vegas, NV 89117
MLS# 2752457Listed by: WYNN REALTY GROUP - New
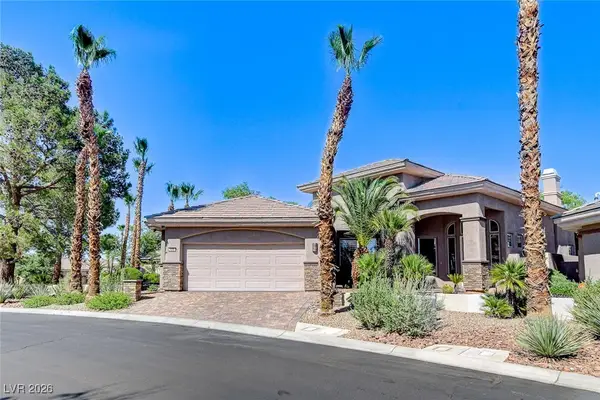 $985,000Active2 beds 3 baths2,613 sq. ft.
$985,000Active2 beds 3 baths2,613 sq. ft.536 Pima Canyon Court, Las Vegas, NV 89144
MLS# 2752475Listed by: AWARD REALTY - New
 $545,000Active4 beds 2 baths2,048 sq. ft.
$545,000Active4 beds 2 baths2,048 sq. ft.1589 Silver Mesa Way, Las Vegas, NV 89169
MLS# 2741913Listed by: WARDLEY REAL ESTATE

