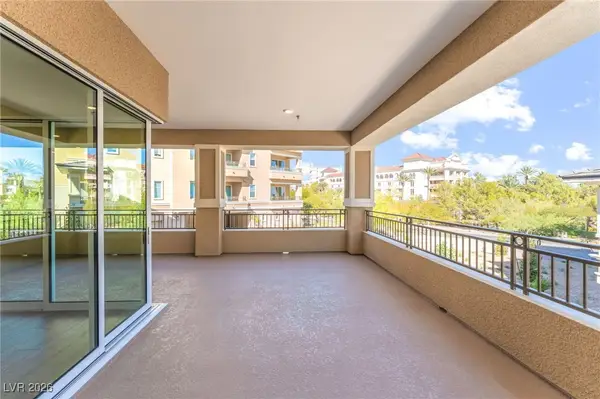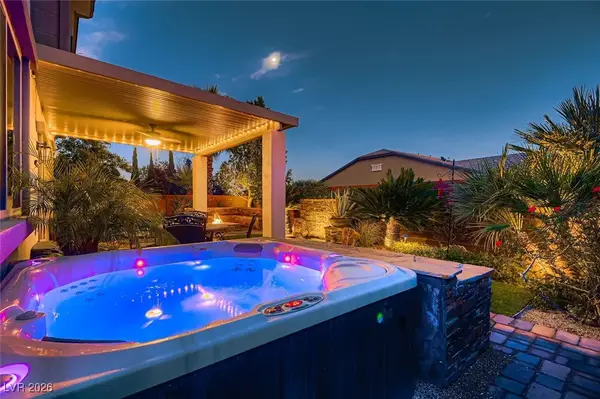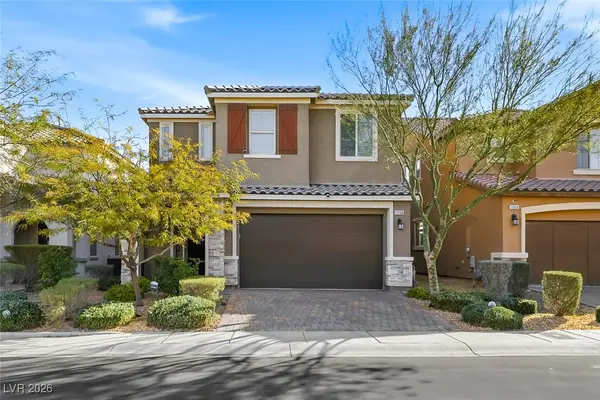2851 S Valley View Boulevard #1120, Las Vegas, NV 89102
Local realty services provided by:ERA Brokers Consolidated
Listed by: christine menchel(702) 882-9454
Office: signature real estate group
MLS#:2717698
Source:GLVAR
Price summary
- Price:$254,999
- Price per sq. ft.:$180.59
- Monthly HOA dues:$335
About this home
Located in a desirable 55+ gated community in the center of town, this charming one-story townhouse is filled with natural light, vaulted ceilings, and attractive flooring. The spacious living room is the perfect place to unwind, while the kitchen offers custom cabinets, beautiful countertops, and well-maintained appliances. The primary suite features an ensuite bath, and two guest bedrooms include roomy closets and stylish flooring. Enjoy cocktails on the quiet patio, with desert landscaping that adds great curb appeal. Washer & dryer are located in a separate laundry room for added convenience. Assigned covered parking + ample guest parking. Just minutes from the Strip and Hwy 15 — a perfect blend of comfort and location!
Contact an agent
Home facts
- Year built:1993
- Listing ID #:2717698
- Added:138 day(s) ago
- Updated:January 25, 2026 at 11:50 AM
Rooms and interior
- Bedrooms:3
- Total bathrooms:2
- Full bathrooms:2
- Living area:1,412 sq. ft.
Heating and cooling
- Cooling:Central Air, Electric
- Heating:Central, Gas
Structure and exterior
- Roof:Tile
- Year built:1993
- Building area:1,412 sq. ft.
- Lot area:0.17 Acres
Schools
- High school:Clark Ed. W.
- Middle school:Cashman James
- Elementary school:Wynn, Elaine,Wynn, Elaine
Utilities
- Water:Public
Finances and disclosures
- Price:$254,999
- Price per sq. ft.:$180.59
- Tax amount:$1,223
New listings near 2851 S Valley View Boulevard #1120
- New
 $1,084,000Active2 beds 3 baths2,052 sq. ft.
$1,084,000Active2 beds 3 baths2,052 sq. ft.9132 Las Manaitas Avenue #202, Las Vegas, NV 89144
MLS# 2751772Listed by: SIMPLY VEGAS - New
 $224,900Active1 beds 1 baths697 sq. ft.
$224,900Active1 beds 1 baths697 sq. ft.8555 W Russell Road #1017, Las Vegas, NV 89113
MLS# 2752034Listed by: SIGNATURE REAL ESTATE GROUP - New
 $815,000Active4 beds 3 baths3,575 sq. ft.
$815,000Active4 beds 3 baths3,575 sq. ft.4631 Eagle Nest Peak Street, Las Vegas, NV 89129
MLS# 2750070Listed by: SERHANT - Open Sat, 11am to 3pmNew
 $750,000Active4 beds 3 baths2,471 sq. ft.
$750,000Active4 beds 3 baths2,471 sq. ft.10571 Harvest Green Way, Las Vegas, NV 89135
MLS# 2750554Listed by: KELLER WILLIAMS MARKETPLACE - New
 $499,900Active2 beds 2 baths1,402 sq. ft.
$499,900Active2 beds 2 baths1,402 sq. ft.10412 Trenton Place, Las Vegas, NV 89134
MLS# 2751358Listed by: HOME REALTY CENTER - New
 $330,000Active2 beds 2 baths1,186 sq. ft.
$330,000Active2 beds 2 baths1,186 sq. ft.2748 Lodestone Drive, Las Vegas, NV 89117
MLS# 2751565Listed by: RE/MAX ADVANTAGE - New
 $450,000Active4 beds 3 baths2,763 sq. ft.
$450,000Active4 beds 3 baths2,763 sq. ft.9840 Chief Sky Street, Las Vegas, NV 89178
MLS# 2751648Listed by: REAL BROKER LLC - New
 $550,000Active3 beds 3 baths2,328 sq. ft.
$550,000Active3 beds 3 baths2,328 sq. ft.11008 Brandan Alps Street, Las Vegas, NV 89141
MLS# 2751686Listed by: KELLER WILLIAMS REALTY LAS VEG - New
 $549,900Active5 beds 3 baths2,641 sq. ft.
$549,900Active5 beds 3 baths2,641 sq. ft.6254 Jackson Spring Road, Las Vegas, NV 89118
MLS# 2751940Listed by: GALINDO GROUP REAL ESTATE - New
 $524,900Active2 beds 2 baths1,192 sq. ft.
$524,900Active2 beds 2 baths1,192 sq. ft.4525 Dean Martin Drive #505, Las Vegas, NV 89103
MLS# 2752008Listed by: REALTY ONE GROUP, INC

