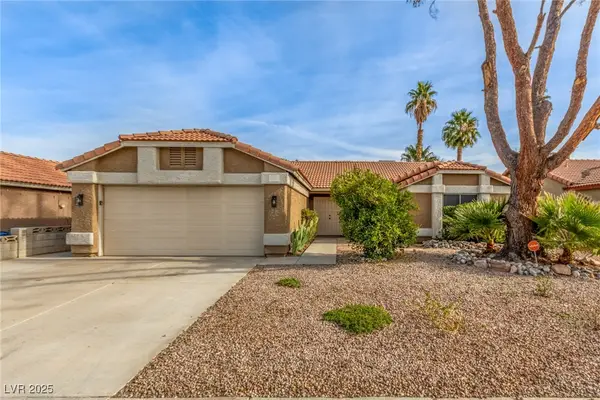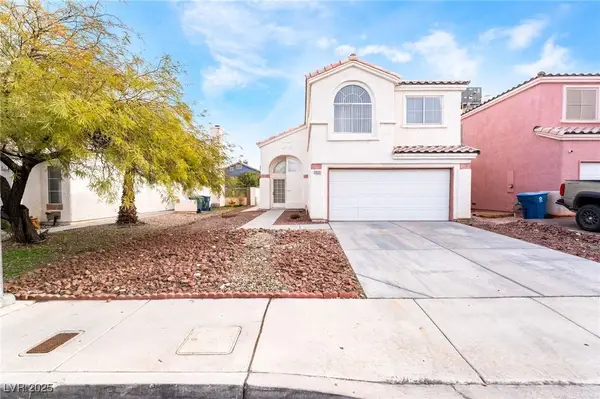2851 S Valley View Boulevard #1141A, Las Vegas, NV 89102
Local realty services provided by:ERA Brokers Consolidated
Listed by: joe r. diraffaele(702) 871-7736
Office: exp realty
MLS#:2733295
Source:GLVAR
Price summary
- Price:$249,000
- Price per sq. ft.:$176.35
- Monthly HOA dues:$335
About this home
Experience vibrant 55+ resort living in this guard-gated community offering premium amenities and a carefree lifestyle. This completely remodeled 3 bed, 3 bath townhome showcases stylish finishes, new luxury vinyl plank flooring throughout the downstairs with plush new carpet upstairs and fresh paint throughout. The elegant kitchen features brand-new stainless steel appliances and granite countertops, opening to a spacious living area. Upstairs, enjoy two luxurious primary suites—each with its own spa-inspired bath. All bathrooms have been beautifully redesigned with contemporary style of sleek fixtures, and spa-like showers. The downstairs bedroom opens to a private patio retreat—perfect for morning coffee or evening relaxation. Residents enjoy exclusive community amenities including a sparkling pool, spa, clubhouse, fitness center, and walking paths. This home has it all...Luxury, comfort, convenience and community living!
Contact an agent
Home facts
- Year built:1990
- Listing ID #:2733295
- Added:47 day(s) ago
- Updated:December 24, 2025 at 08:48 AM
Rooms and interior
- Bedrooms:3
- Total bathrooms:3
- Full bathrooms:1
- Living area:1,412 sq. ft.
Heating and cooling
- Cooling:Central Air, Electric
- Heating:Central, Gas
Structure and exterior
- Roof:Tile
- Year built:1990
- Building area:1,412 sq. ft.
- Lot area:0.22 Acres
Schools
- High school:Clark Ed. W.
- Middle school:Cashman James
- Elementary school:Wynn, Elaine,Wynn, Elaine
Utilities
- Water:Public
Finances and disclosures
- Price:$249,000
- Price per sq. ft.:$176.35
- Tax amount:$1,058
New listings near 2851 S Valley View Boulevard #1141A
- New
 $749,999Active3 beds 2 baths2,210 sq. ft.
$749,999Active3 beds 2 baths2,210 sq. ft.10301 Marymont Place, Las Vegas, NV 89134
MLS# 2743187Listed by: PRECISION REALTY - New
 $464,900Active3 beds 2 baths1,600 sq. ft.
$464,900Active3 beds 2 baths1,600 sq. ft.7930 Half Moon Point Drive, Las Vegas, NV 89113
MLS# 2742480Listed by: LOVE LAS VEGAS REALTY - New
 $425,000Active3 beds 2 baths1,437 sq. ft.
$425,000Active3 beds 2 baths1,437 sq. ft.3012 Light Wind Court, Las Vegas, NV 89108
MLS# 2742719Listed by: MY HOME GROUP - New
 $435,000Active4 beds 3 baths1,641 sq. ft.
$435,000Active4 beds 3 baths1,641 sq. ft.1904 Cedar Bluffs Way, Las Vegas, NV 89128
MLS# 2742926Listed by: EVOLVE REALTY - New
 $388,000Active3 beds 2 baths1,278 sq. ft.
$388,000Active3 beds 2 baths1,278 sq. ft.3905 Centura Avenue, Las Vegas, NV 89110
MLS# 2743103Listed by: KEY REALTY - New
 $2,200,000Active6 beds 5 baths4,425 sq. ft.
$2,200,000Active6 beds 5 baths4,425 sq. ft.7602 Mount Spokane Court, Las Vegas, NV 89113
MLS# 2743108Listed by: KELLER WILLIAMS MARKETPLACE - New
 $499,000Active3 beds 3 baths2,024 sq. ft.
$499,000Active3 beds 3 baths2,024 sq. ft.9147 Honey Maple Avenue, Las Vegas, NV 89148
MLS# 2743135Listed by: SPHERE REAL ESTATE - New
 $380,000Active3 beds 3 baths1,841 sq. ft.
$380,000Active3 beds 3 baths1,841 sq. ft.2835 Atomic Tangerine Way #6, Las Vegas, NV 89183
MLS# 2736537Listed by: SIGNATURE REAL ESTATE GROUP - New
 $265,000Active2 beds 2 baths1,053 sq. ft.
$265,000Active2 beds 2 baths1,053 sq. ft.10245 S Maryland Parkway #106, Las Vegas, NV 89183
MLS# 2742359Listed by: LPT REALTY, LLC - New
 $440,000Active2 beds 3 baths1,369 sq. ft.
$440,000Active2 beds 3 baths1,369 sq. ft.11238 Essence Point Avenue #210, Las Vegas, NV 89135
MLS# 2742422Listed by: COLDWELL BANKER PREMIER
