2904 Castle Bar Drive, Las Vegas, NV 89134
Local realty services provided by:ERA Brokers Consolidated
Listed by: elizabeth lucas(702) 286-4734
Office: bhhs nevada properties
MLS#:2735573
Source:GLVAR
Price summary
- Price:$595,000
- Price per sq. ft.:$359.95
- Monthly HOA dues:$208
About this home
Welcome to this Immaculate San Marino model in the heart of Sun City Summerlin’s Premier 55+ Golf-Course Community. From the moment you step through the door, you are greeted by a Breathtaking, Uninterrupted View of the Fairway—A True “WOW” moment that sets the tone for the entire home.
2 Spacious Bedrooms, 2 Beautifully updated Bathrooms, Living Room, Dedicated Dining Room Warm Inviting Family Room. The Kitchen has been thoughtfully updated with modern finishes The showers and bathrooms have been upgraded with a contemporary look. Wood Flooring throughout. Immaculately maintained and bathed in natural light, this home blends comfort with sophistication—the perfect upscale retreat in Sun City Summerlin, where luxury and lifestyle meet.
The most sought after 55+ Premier Community includes 3 Golf Courses, 4 indoor and outdoor pools Fitness Center Tennis Bocce Ball Pickle Ball Courts, Social Clubs Theatres ... Minutes to Down-Town Summerlin Shopping and Dining
Contact an agent
Home facts
- Year built:1991
- Listing ID #:2735573
- Added:1 day(s) ago
- Updated:November 21, 2025 at 09:20 PM
Rooms and interior
- Bedrooms:2
- Total bathrooms:2
- Full bathrooms:1
- Living area:1,653 sq. ft.
Heating and cooling
- Cooling:Central Air, Electric
- Heating:Central, Gas
Structure and exterior
- Roof:Tile
- Year built:1991
- Building area:1,653 sq. ft.
- Lot area:0.17 Acres
Schools
- High school:Palo Verde
- Middle school:Becker
- Elementary school:Lummis, William,Lummis, William
Utilities
- Water:Public
Finances and disclosures
- Price:$595,000
- Price per sq. ft.:$359.95
- Tax amount:$3,042
New listings near 2904 Castle Bar Drive
- New
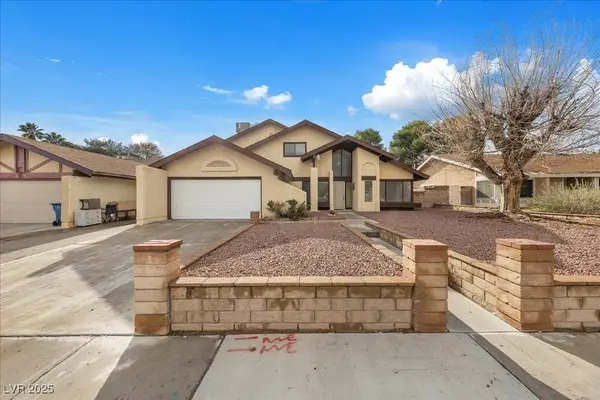 $499,900Active4 beds 3 baths2,251 sq. ft.
$499,900Active4 beds 3 baths2,251 sq. ft.6603 Banbridge Drive, Las Vegas, NV 89103
MLS# 2730273Listed by: BHHS NEVADA PROPERTIES - New
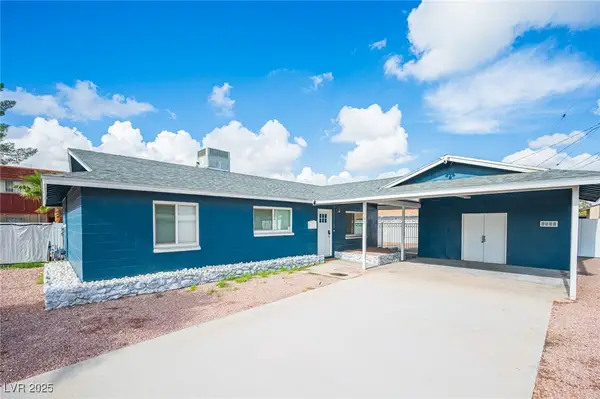 $369,900Active3 beds 2 baths1,134 sq. ft.
$369,900Active3 beds 2 baths1,134 sq. ft.842 Westminster Avenue, Las Vegas, NV 89119
MLS# 2736754Listed by: SIMPLY VEGAS - New
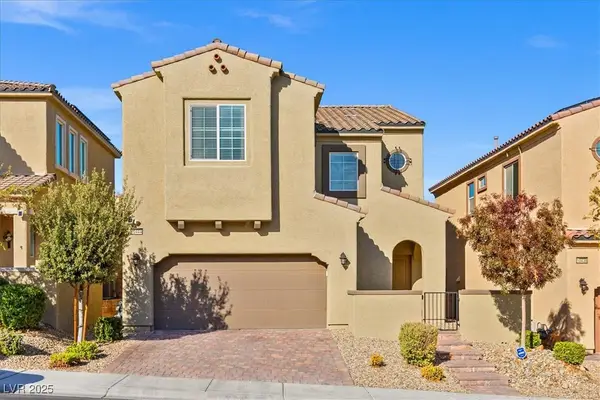 $549,900Active4 beds 3 baths2,276 sq. ft.
$549,900Active4 beds 3 baths2,276 sq. ft.10444 Skye Knoll Avenue, Las Vegas, NV 89166
MLS# 2736781Listed by: REAL BROKER LLC - New
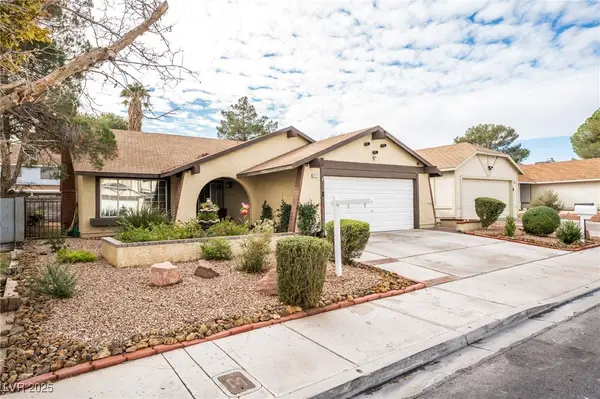 $415,000Active4 beds 2 baths1,476 sq. ft.
$415,000Active4 beds 2 baths1,476 sq. ft.6217 Carmen Boulevard, Las Vegas, NV 89108
MLS# 2735687Listed by: SIMPLY VEGAS - New
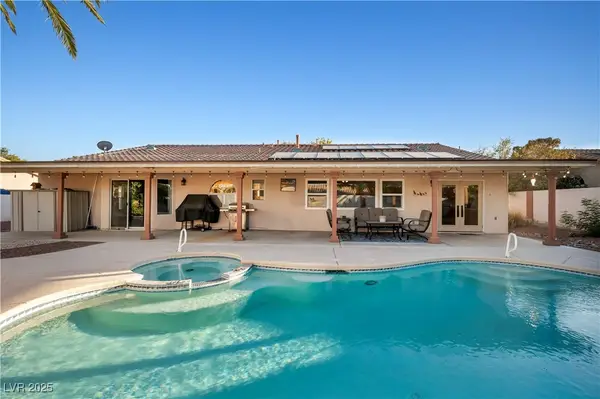 $640,000Active4 beds 3 baths2,732 sq. ft.
$640,000Active4 beds 3 baths2,732 sq. ft.5120 Gentle River Avenue, Las Vegas, NV 89130
MLS# 2735768Listed by: LPT REALTY, LLC - New
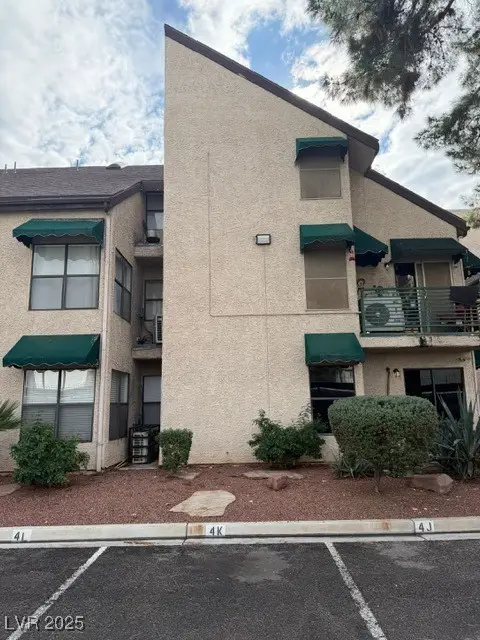 $189,900Active1 beds 2 baths770 sq. ft.
$189,900Active1 beds 2 baths770 sq. ft.530 Elm Drive #205, Las Vegas, NV 89169
MLS# 2736438Listed by: ALCHEMY INVESTMENTS RE - New
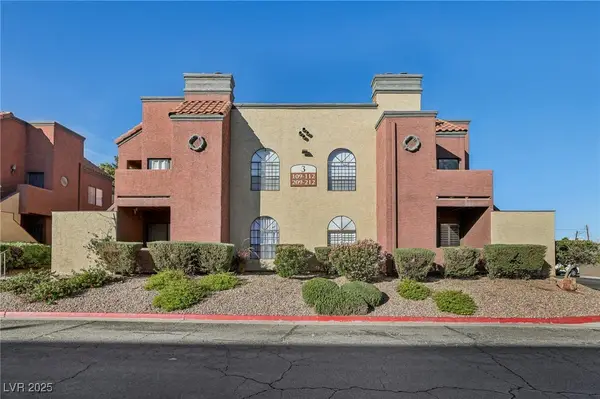 $240,000Active3 beds 2 baths1,065 sq. ft.
$240,000Active3 beds 2 baths1,065 sq. ft.4050 Pacific Harbors Drive #112, Las Vegas, NV 89121
MLS# 2736453Listed by: FATHOM REALTY - New
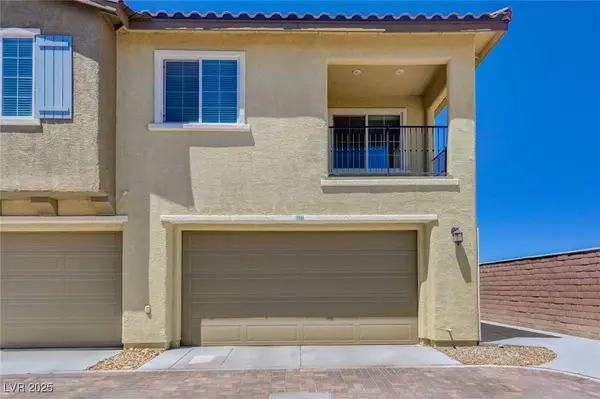 $324,900Active2 beds 2 baths1,089 sq. ft.
$324,900Active2 beds 2 baths1,089 sq. ft.8490 Classique Avenue #106, Las Vegas, NV 89178
MLS# 2736822Listed by: BLUEPRINT REAL ESTATE SERVICES - New
 $599,990Active4 beds 4 baths2,908 sq. ft.
$599,990Active4 beds 4 baths2,908 sq. ft.9564 Archer Peak Court, Las Vegas, NV 89143
MLS# 2736832Listed by: EVOLVE REALTY
