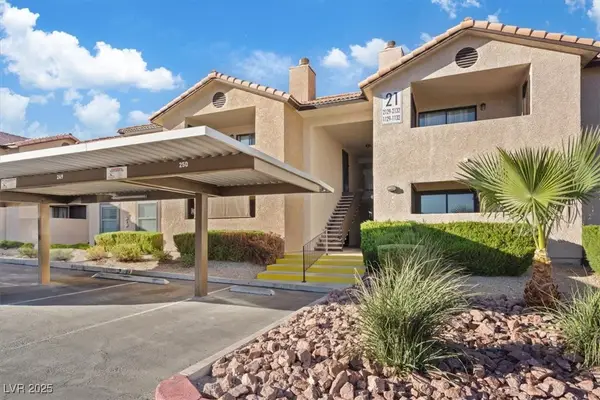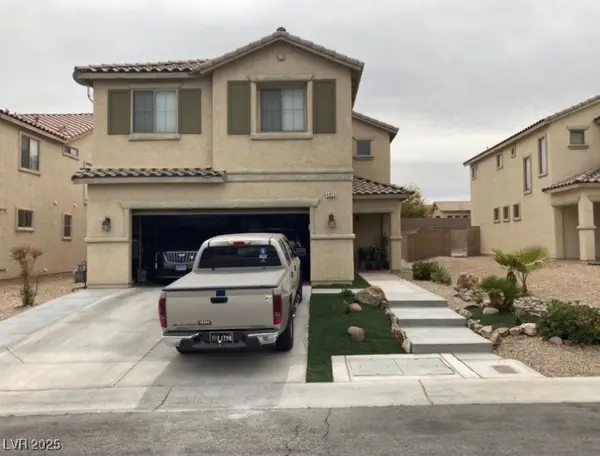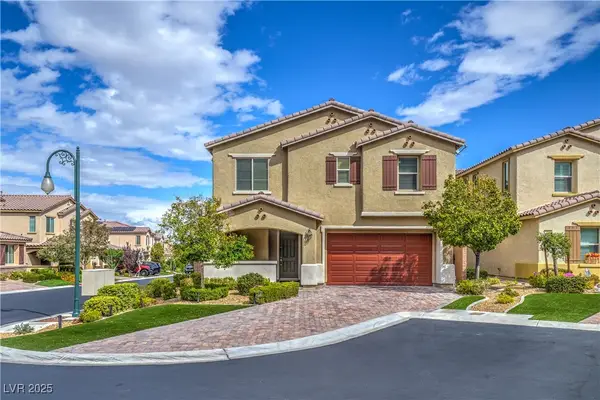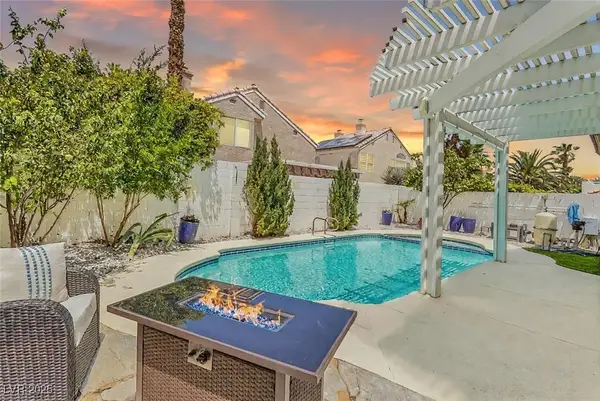2909 Bryant Avenue, Las Vegas, NV 89102
Local realty services provided by:ERA Brokers Consolidated
Listed by:nicholas settle
Office:real broker llc.
MLS#:2715930
Source:GLVAR
Price summary
- Price:$695,000
- Price per sq. ft.:$290.79
About this home
This beautifully updated single-story home sits on one of the best streets in the highly sought-after McNeil Estates. Featuring 4 bedrooms, a versatile flex room, and 2 full bathrooms, it blends timeless charm with modern comfort. The inviting curb appeal is highlighted by lush landscaping & contemporary architectural details. Inside, the open floor plan connects the family, living, and dining areas, while the converted garage offers endless possibilities. The remodeled kitchen boasts a large island with a breakfast bar & custom cabinetry, perfect for both daily living & entertaining. The primary suite includes a custom walk-in closet, spa-like bathroom with double sinks and waterfall shower, plus an attached den ideal for an office, gym, or retreat. Outdoors, enjoy a massive lawn and raised deck, framed by mature oleanders for privacy—yards of this size are rare! All just minutes from the Strip, Arts District, and Downtown. Experience McNeil charm—this is your chance to call it home.
Contact an agent
Home facts
- Year built:1968
- Listing ID #:2715930
- Added:46 day(s) ago
- Updated:October 21, 2025 at 07:52 AM
Rooms and interior
- Bedrooms:4
- Total bathrooms:2
- Full bathrooms:2
- Living area:2,390 sq. ft.
Heating and cooling
- Cooling:Central Air, Electric
- Heating:Central, Electric
Structure and exterior
- Roof:Shingle
- Year built:1968
- Building area:2,390 sq. ft.
- Lot area:0.21 Acres
Schools
- High school:Clark Ed. W.
- Middle school:Hyde Park
- Elementary school:Wasden, Howard,Wasden, Howard
Utilities
- Water:Public
Finances and disclosures
- Price:$695,000
- Price per sq. ft.:$290.79
- Tax amount:$2,725
New listings near 2909 Bryant Avenue
- New
 $477,000Active4 beds 3 baths2,096 sq. ft.
$477,000Active4 beds 3 baths2,096 sq. ft.1317 Pacific Terrace Drive, Las Vegas, NV 89128
MLS# 2728172Listed by: EVOLVE REALTY - New
 $395,999Active4 beds 4 baths1,670 sq. ft.
$395,999Active4 beds 4 baths1,670 sq. ft.8932 Jennifer Anne Avenue, Las Vegas, NV 89149
MLS# 2728990Listed by: TRIPOINT REALTY & PROPERTY MGT - New
 $435,000Active4 beds 3 baths1,836 sq. ft.
$435,000Active4 beds 3 baths1,836 sq. ft.10818 Hunters Green Avenue, Las Vegas, NV 89166
MLS# 2729127Listed by: REALTY ONE GROUP, INC - New
 $349,999Active2 beds 3 baths1,347 sq. ft.
$349,999Active2 beds 3 baths1,347 sq. ft.8820 Cornwall Glen Avenue, Las Vegas, NV 89129
MLS# 2726605Listed by: WARDLEY REAL ESTATE - New
 $250,000Active2 beds 2 baths1,063 sq. ft.
$250,000Active2 beds 2 baths1,063 sq. ft.5000 Red Rock Street #211, Las Vegas, NV 89118
MLS# 2728661Listed by: SIMPLY VEGAS - New
 $310,000Active2 beds 2 baths1,005 sq. ft.
$310,000Active2 beds 2 baths1,005 sq. ft.2781 Ferrin Road, Las Vegas, NV 89117
MLS# 2728739Listed by: EXP REALTY - New
 $224,999Active2 beds 2 baths1,128 sq. ft.
$224,999Active2 beds 2 baths1,128 sq. ft.2451 N Rainbow Boulevard #1129, Las Vegas, NV 89108
MLS# 2729134Listed by: INNOVATIVE REAL ESTATE STRATEG - New
 $615,000Active4 beds 3 baths2,533 sq. ft.
$615,000Active4 beds 3 baths2,533 sq. ft.4923 Bella Strada Court, Las Vegas, NV 89141
MLS# 2729140Listed by: ELITE REALTY - New
 $950,000Active4 beds 4 baths2,482 sq. ft.
$950,000Active4 beds 4 baths2,482 sq. ft.12308 Kings Eagle Street, Las Vegas, NV 89141
MLS# 2728035Listed by: SIGNATURE REAL ESTATE GROUP - New
 $669,900Active4 beds 3 baths2,339 sq. ft.
$669,900Active4 beds 3 baths2,339 sq. ft.7840 Millhopper Avenue, Las Vegas, NV 89128
MLS# 2728858Listed by: KELLER WILLIAMS MARKETPLACE
