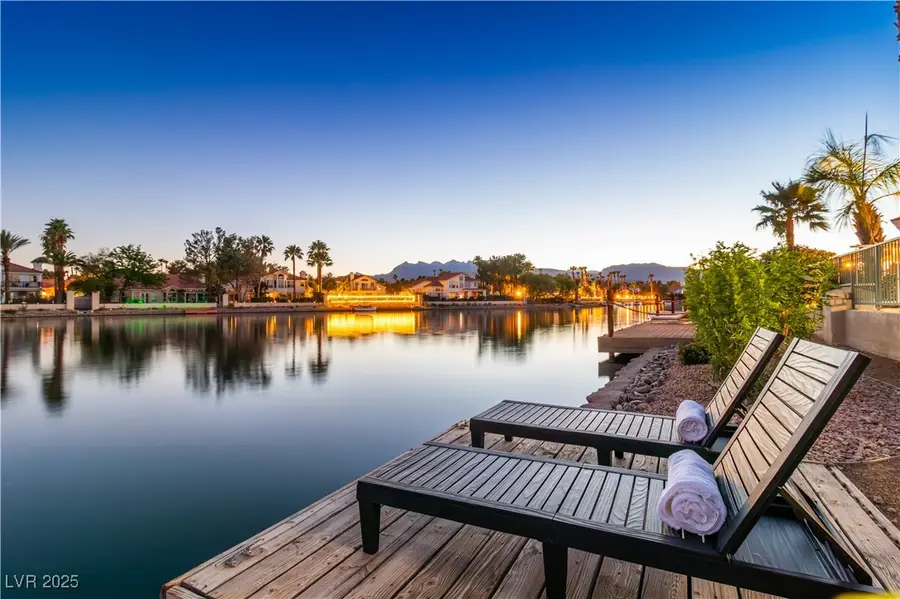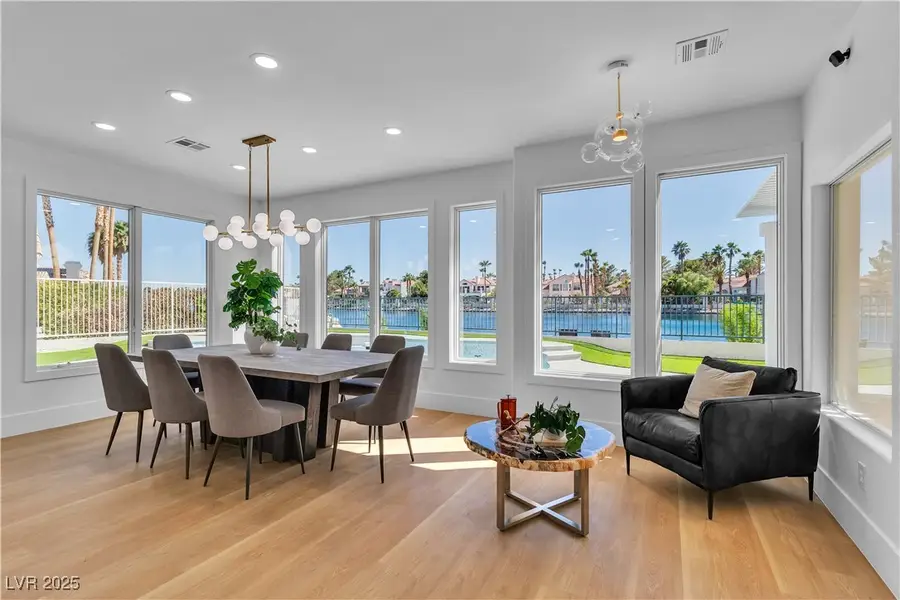2941 Harbor Cove Drive, Las Vegas, NV 89128
Local realty services provided by:ERA Brokers Consolidated



Listed by:joshua f. galindo(702) 300-8484
Office:galindo group real estate
MLS#:2703706
Source:GLVAR
Price summary
- Price:$1,650,000
- Price per sq. ft.:$484.44
- Monthly HOA dues:$115
About this home
Live the ultimate waterfront lifestyle on Lake Jacqueline—the largest of Desert Shores’ four lakes. This fully renovated stunner, offers rare lakefront living just steps from private dining, trails, and resort-style amenities. Inside, an open-concept layout is flooded with natural light and showcases floor-to-ceiling windows framing expansive lake views. The chef’s kitchen features a waterfall-edge island, commercial grade appliances, pot filler, double-stacked cabinets, and a statement fireplace wall from floor to ceiling. The dining room boasts 12 picture-frame windows pulling the lake right inside. Upstairs, the primary suite offers a private balcony with mountain and lake views, a walk-in closet, freestanding tub, and a designer shower inspired by the water. The low-maintenance backyard includes artificial turf, a covered patio, and private dock access. Enjoy exclusive perks like fishing and electric boating. This isn’t just a home—it’s lake living at its finest in Desert Shores.
Contact an agent
Home facts
- Year built:1990
- Listing Id #:2703706
- Added:19 day(s) ago
- Updated:August 12, 2025 at 04:41 AM
Rooms and interior
- Bedrooms:4
- Total bathrooms:4
- Full bathrooms:3
- Half bathrooms:1
- Living area:3,406 sq. ft.
Heating and cooling
- Cooling:Central Air, Electric, Refrigerated
- Heating:Central, Gas, Zoned
Structure and exterior
- Roof:Tile
- Year built:1990
- Building area:3,406 sq. ft.
- Lot area:0.16 Acres
Schools
- High school:Cimarron-Memorial
- Middle school:Becker
- Elementary school:Eisenberg, Dorothy,Eisenberg, Dorothy
Utilities
- Water:Public
Finances and disclosures
- Price:$1,650,000
- Price per sq. ft.:$484.44
- Tax amount:$5,665
New listings near 2941 Harbor Cove Drive
- New
 $410,000Active4 beds 3 baths1,533 sq. ft.
$410,000Active4 beds 3 baths1,533 sq. ft.6584 Cotsfield Avenue, Las Vegas, NV 89139
MLS# 2707932Listed by: REDFIN - New
 $369,900Active1 beds 2 baths874 sq. ft.
$369,900Active1 beds 2 baths874 sq. ft.135 Harmon Avenue #920, Las Vegas, NV 89109
MLS# 2709866Listed by: THE BROKERAGE A RE FIRM - New
 $698,990Active4 beds 3 baths2,543 sq. ft.
$698,990Active4 beds 3 baths2,543 sq. ft.10526 Harvest Wind Drive, Las Vegas, NV 89135
MLS# 2710148Listed by: RAINTREE REAL ESTATE - New
 $539,000Active2 beds 2 baths1,804 sq. ft.
$539,000Active2 beds 2 baths1,804 sq. ft.10009 Netherton Drive, Las Vegas, NV 89134
MLS# 2710183Listed by: REALTY ONE GROUP, INC - New
 $620,000Active5 beds 2 baths2,559 sq. ft.
$620,000Active5 beds 2 baths2,559 sq. ft.7341 Royal Melbourne Drive, Las Vegas, NV 89131
MLS# 2710184Listed by: REALTY ONE GROUP, INC - New
 $359,900Active4 beds 2 baths1,160 sq. ft.
$359,900Active4 beds 2 baths1,160 sq. ft.4686 Gabriel Drive, Las Vegas, NV 89121
MLS# 2710209Listed by: REAL BROKER LLC - New
 $3,399,999Active5 beds 6 baths4,030 sq. ft.
$3,399,999Active5 beds 6 baths4,030 sq. ft.12006 Port Labelle Drive, Las Vegas, NV 89141
MLS# 2708510Listed by: SIMPLY VEGAS - New
 $2,330,000Active3 beds 3 baths2,826 sq. ft.
$2,330,000Active3 beds 3 baths2,826 sq. ft.508 Vista Sunset Avenue, Las Vegas, NV 89138
MLS# 2708550Listed by: LAS VEGAS SOTHEBY'S INT'L - New
 $445,000Active4 beds 3 baths1,726 sq. ft.
$445,000Active4 beds 3 baths1,726 sq. ft.6400 Deadwood Road, Las Vegas, NV 89108
MLS# 2708552Listed by: REDFIN - New
 $552,000Active3 beds 3 baths1,911 sq. ft.
$552,000Active3 beds 3 baths1,911 sq. ft.7869 Barntucket Avenue, Las Vegas, NV 89147
MLS# 2709122Listed by: BHHS NEVADA PROPERTIES

