2951 The Peaks Lane, Las Vegas, NV 89138
Local realty services provided by:ERA Brokers Consolidated
Listed by: amanda l. romero(702) 513-8807
Office: las vegas sotheby's int'l
MLS#:2729194
Source:GLVAR
Price summary
- Price:$2,100,000
- Price per sq. ft.:$566.95
- Monthly HOA dues:$60
About this home
An extraordinary single-story home in the guard-gated community of Reverence in Summerlin, offering elegance and BREATHTAKING MOUNTAIN VIEWS. This 4-bedroom, 4-bath residence includes a private attached casita & a dedicated office. Designed for modern living and entertaining, the spacious kitchen features a large center island and opens seamlessly to the great room. An impressive corner slider from the great room leads to the backyard, creating exceptional indoor-outdoor flow. Situated on a private lot at the highest elevation in the community w/the mountains directly behind, the setting offers both tranquility and privacy, with ample space to design an outdoor retreat. Residents enjoy access to the Award-Winning Reverence Clubhouse featuring fitness center, yoga studio, resort pool, heated lap pool, spa, cabanas, fire pit with Strip views—plus minutes to Red Rock Casino, DTS, shopping, dining, & freeway access. Refined desert living in one of Summerlin’s most prestigious communities.
Contact an agent
Home facts
- Year built:2019
- Listing ID #:2729194
- Added:112 day(s) ago
- Updated:February 10, 2026 at 11:59 AM
Rooms and interior
- Bedrooms:4
- Total bathrooms:4
- Full bathrooms:3
- Half bathrooms:1
- Living area:3,704 sq. ft.
Heating and cooling
- Cooling:Central Air, Electric, High Effciency
- Heating:Gas, High Efficiency, Multiple Heating Units, Zoned
Structure and exterior
- Roof:Pitched, Tile
- Year built:2019
- Building area:3,704 sq. ft.
- Lot area:0.33 Acres
Schools
- High school:Palo Verde
- Middle school:Becker
- Elementary school:Lummis, William,Lummis, William
Utilities
- Water:Public
Finances and disclosures
- Price:$2,100,000
- Price per sq. ft.:$566.95
- Tax amount:$11,952
New listings near 2951 The Peaks Lane
- New
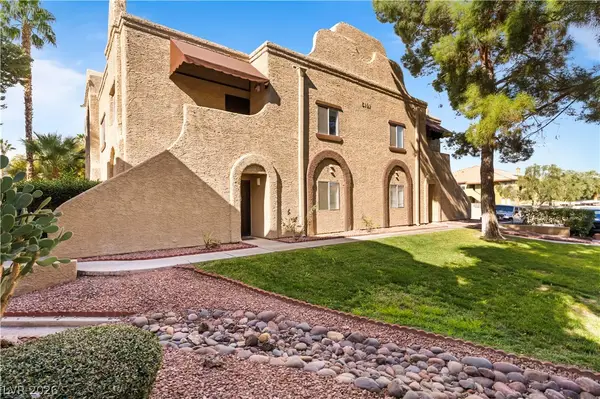 $218,800Active2 beds 2 baths1,105 sq. ft.
$218,800Active2 beds 2 baths1,105 sq. ft.5191 Pioneer Avenue #204, Las Vegas, NV 89146
MLS# 2752012Listed by: REDFIN - New
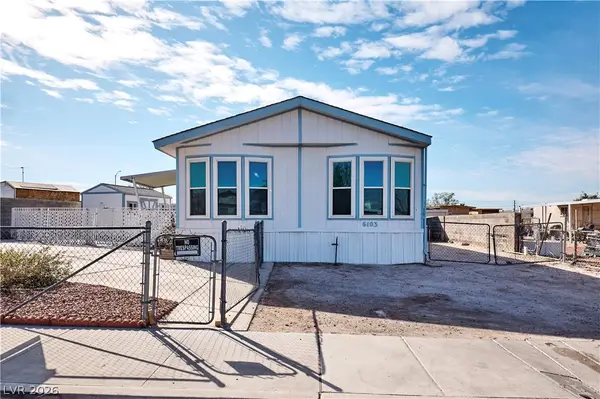 $315,000Active3 beds 2 baths1,344 sq. ft.
$315,000Active3 beds 2 baths1,344 sq. ft.6103 Shenandoah Avenue, Las Vegas, NV 89156
MLS# 2752869Listed by: WARDLEY REAL ESTATE - New
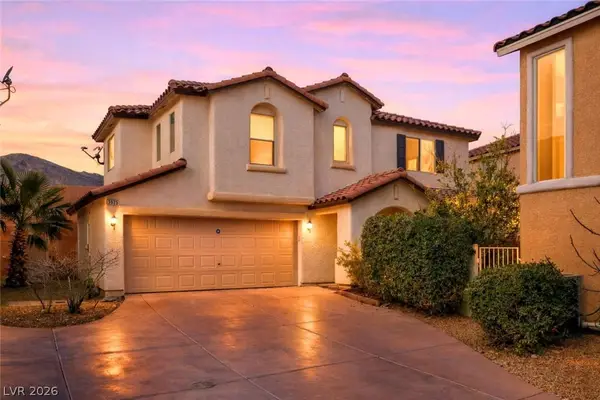 $365,000Active3 beds 3 baths1,358 sq. ft.
$365,000Active3 beds 3 baths1,358 sq. ft.3925 Bayamon Street, Las Vegas, NV 89129
MLS# 2753930Listed by: SIGNATURE REAL ESTATE GROUP - New
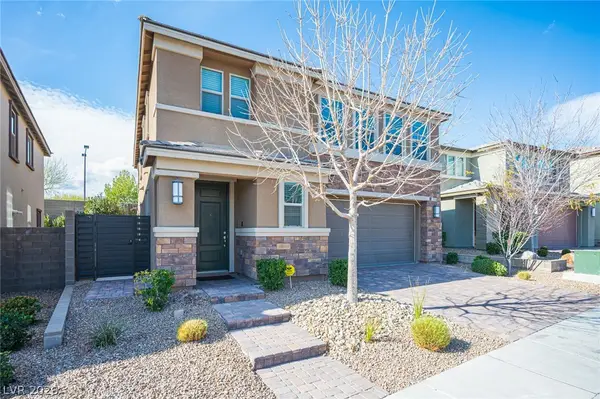 $920,000Active5 beds 5 baths2,616 sq. ft.
$920,000Active5 beds 5 baths2,616 sq. ft.12338 Middle Creek Street, Las Vegas, NV 89138
MLS# 2755209Listed by: MAGENTA - New
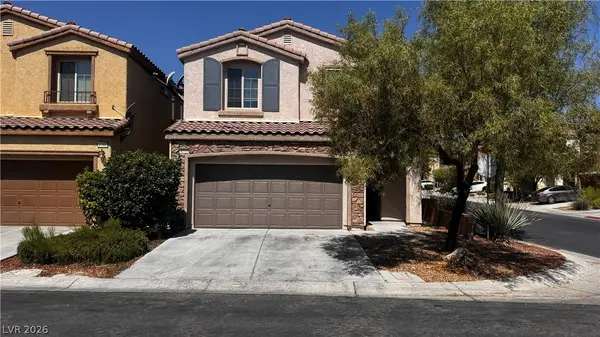 $424,890Active3 beds 3 baths1,514 sq. ft.
$424,890Active3 beds 3 baths1,514 sq. ft.4777 San Marcello Street, Las Vegas, NV 89147
MLS# 2755281Listed by: CASAMERICA PROPERTIES - New
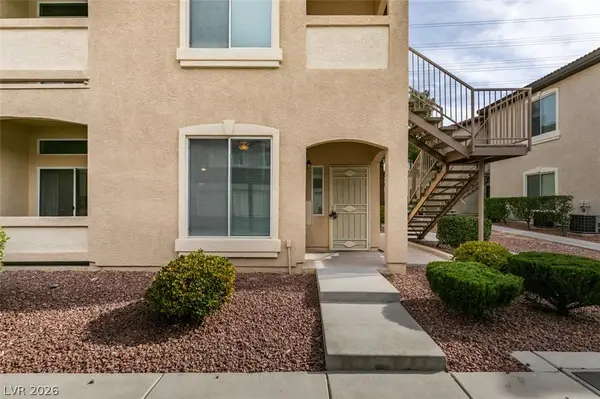 $265,000Active2 beds 2 baths1,242 sq. ft.
$265,000Active2 beds 2 baths1,242 sq. ft.3364 Indian Shadow Street #101, Las Vegas, NV 89129
MLS# 2755701Listed by: THE BROKERAGE A RE FIRM - New
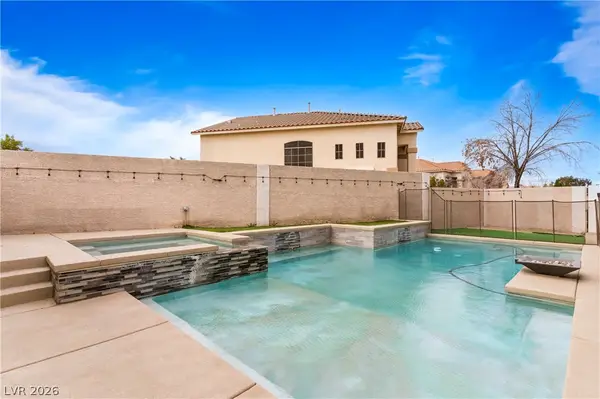 $650,000Active4 beds 4 baths2,523 sq. ft.
$650,000Active4 beds 4 baths2,523 sq. ft.823 Rusty Branch Avenue, Las Vegas, NV 89123
MLS# 2755782Listed by: SIMPLY VEGAS - New
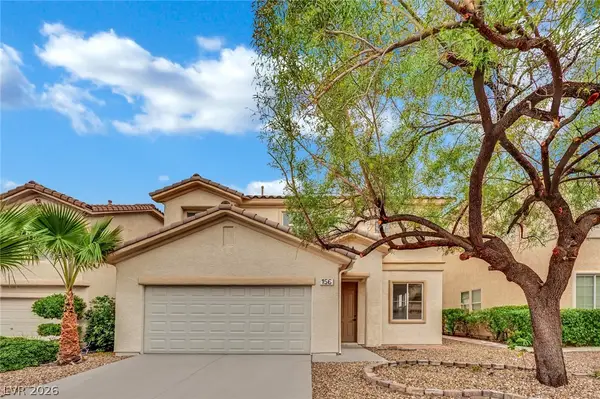 $515,000Active3 beds 3 baths2,005 sq. ft.
$515,000Active3 beds 3 baths2,005 sq. ft.156 Rancho Maria Street, Las Vegas, NV 89148
MLS# 2756020Listed by: THE HOME SHOP - New
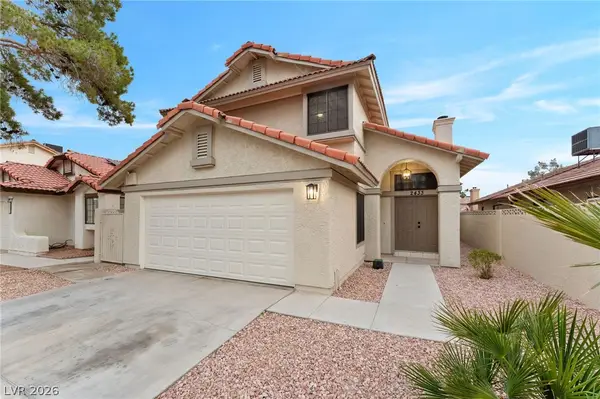 $500,000Active3 beds 3 baths1,600 sq. ft.
$500,000Active3 beds 3 baths1,600 sq. ft.2433 Cycad Tree Street, Las Vegas, NV 89108
MLS# 2756137Listed by: CENTURY 21 AMERICANA - New
 $229,900Active2 beds 2 baths926 sq. ft.
$229,900Active2 beds 2 baths926 sq. ft.1800 Edmond Street #163, Las Vegas, NV 89146
MLS# 2756174Listed by: THE HOME SHOP

