3004 Astoria Pines Circle, Las Vegas, NV 89107
Local realty services provided by:ERA Brokers Consolidated
3004 Astoria Pines Circle,Las Vegas, NV 89107
$2,100,000
- 3 Beds
- 4 Baths
- 4,865 sq. ft.
- Single family
- Active
Upcoming open houses
- Sun, Aug 3101:00 pm - 04:00 pm
Listed by:michael i. blonsky(702) 848-2971
Office:change real estate, llc.
MLS#:2713368
Source:GLVAR
Price summary
- Price:$2,100,000
- Price per sq. ft.:$431.65
- Monthly HOA dues:$290
About this home
This house truly has warmth & soul. One-of-a-kind double gated Historic Downtown Vegas home. Stunning architecture. Tesla Solar & Batteries. Lush grounds & remodeled pool (with full automation). Downstairs oversized master sanctuary: waterfall, sauna, 11 shower heads & soak tub. 3 story custom master closet. Remodeled living room: wide fireplace, 30'+ ceilings and 6' wide chandelier. Stainless steel appliances. Smart home. Second master: jacuzzi, steam shower, fireplace & private balcony. Multi-Gen / in-law suite with side entrance, walk-in closet and remodeled bathroom. Stunning epoxy flooring. Super lush landscaping with 20+ fruit producing citrus trees. Full house water filtration and softening system. Digital shower controls for downstairs master and secondary suite. Also available to rent, rent with option to purchase and owner financing available @ 4.75%!
Contact an agent
Home facts
- Year built:1988
- Listing ID #:2713368
- Added:3 day(s) ago
- Updated:August 26, 2025 at 10:55 AM
Rooms and interior
- Bedrooms:3
- Total bathrooms:4
- Full bathrooms:2
- Half bathrooms:1
- Living area:4,865 sq. ft.
Heating and cooling
- Cooling:Central Air, Electric, High Effciency
- Heating:Central, Gas, High Efficiency, Multiple Heating Units
Structure and exterior
- Roof:Pitched, Tile
- Year built:1988
- Building area:4,865 sq. ft.
- Lot area:0.4 Acres
Schools
- High school:Clark Ed. W.
- Middle school:Hyde Park
- Elementary school:Wasden, Howard,Wasden, Howard
Utilities
- Water:Public
Finances and disclosures
- Price:$2,100,000
- Price per sq. ft.:$431.65
- Tax amount:$5,790
New listings near 3004 Astoria Pines Circle
- New
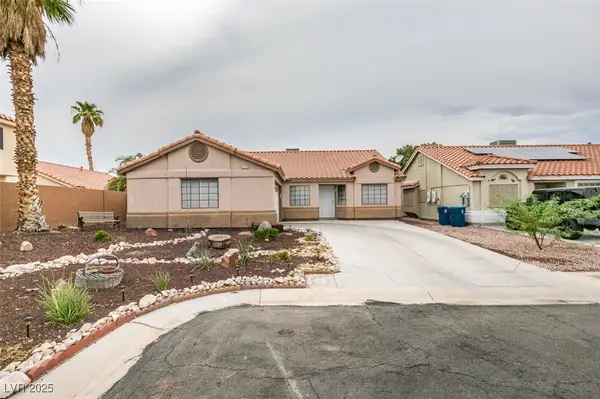 $393,000Active4 beds 2 baths1,690 sq. ft.
$393,000Active4 beds 2 baths1,690 sq. ft.2547 Fort Lauderdale Drive, Las Vegas, NV 89156
MLS# 2711674Listed by: LPT REALTY, LLC - New
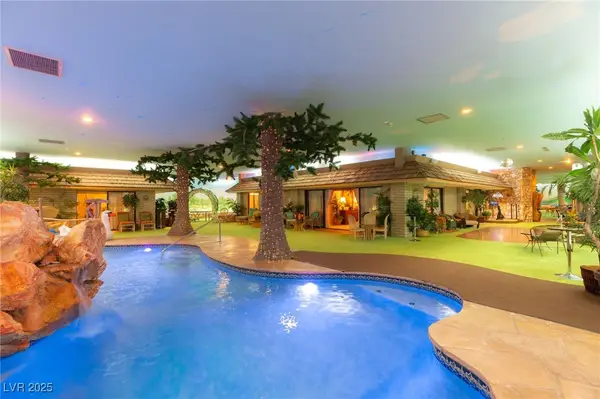 $8,500,000Active5 beds 6 baths16,936 sq. ft.
$8,500,000Active5 beds 6 baths16,936 sq. ft.3970 Spencer Street, Las Vegas, NV 89119
MLS# 2713309Listed by: IS LUXURY - New
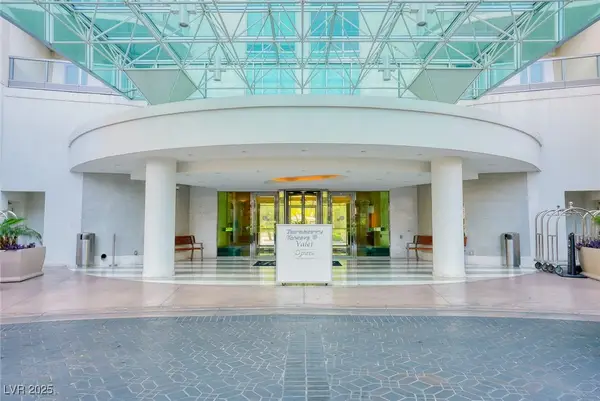 $850,000Active2 beds 2 baths1,657 sq. ft.
$850,000Active2 beds 2 baths1,657 sq. ft.222 Karen Avenue #2808, Las Vegas, NV 89109
MLS# 2713315Listed by: IS LUXURY - New
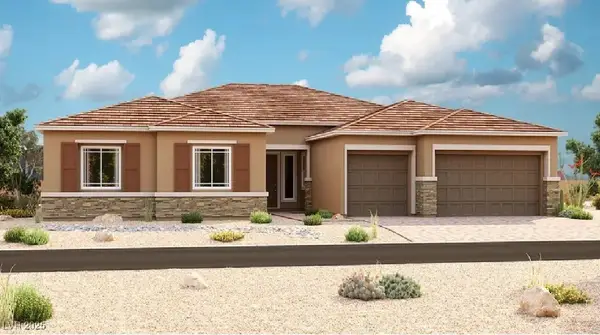 $1,428,729Active4 beds 4 baths3,470 sq. ft.
$1,428,729Active4 beds 4 baths3,470 sq. ft.7417 Serene Horizon Court, Las Vegas, NV 89139
MLS# 2714036Listed by: REAL ESTATE CONSULTANTS OF NV - New
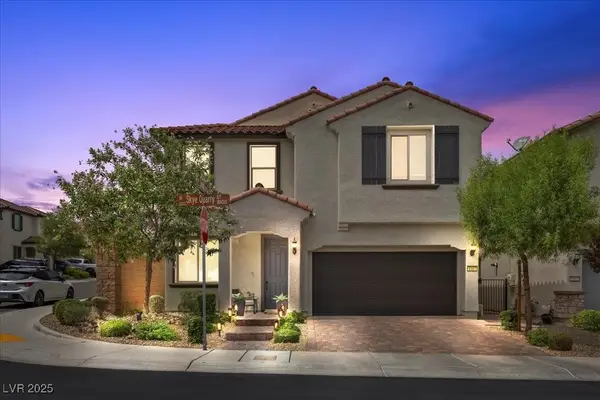 $575,000Active4 beds 4 baths2,669 sq. ft.
$575,000Active4 beds 4 baths2,669 sq. ft.8107 Skye Quarry Street, Las Vegas, NV 89166
MLS# 2714104Listed by: KELLER WILLIAMS VIP - New
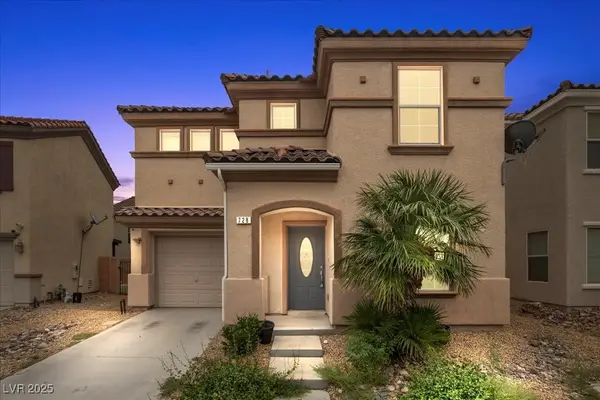 $400,000Active3 beds 3 baths1,732 sq. ft.
$400,000Active3 beds 3 baths1,732 sq. ft.728 Jewel Tower Street, Las Vegas, NV 89178
MLS# 2714108Listed by: KELLER WILLIAMS VIP - New
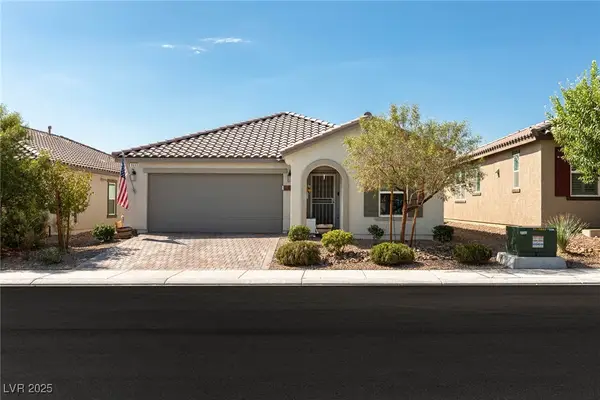 $499,900Active3 beds 2 baths1,590 sq. ft.
$499,900Active3 beds 2 baths1,590 sq. ft.9693 W Meranto Avenue, Las Vegas, NV 89178
MLS# 2714472Listed by: REALTY ONE GROUP, INC - New
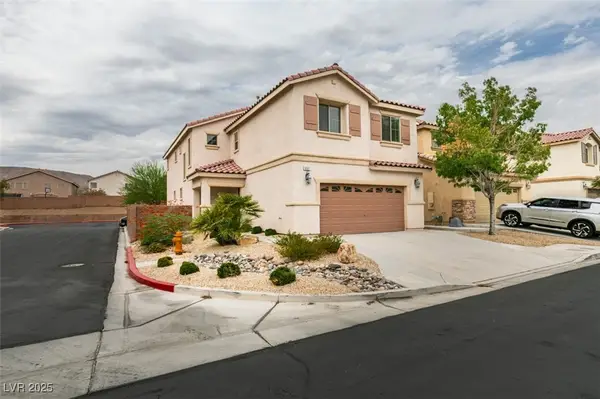 $525,000Active4 beds 3 baths2,533 sq. ft.
$525,000Active4 beds 3 baths2,533 sq. ft.6067 Doroca Street, Las Vegas, NV 89148
MLS# 2714504Listed by: REALTY ONE GROUP, INC - New
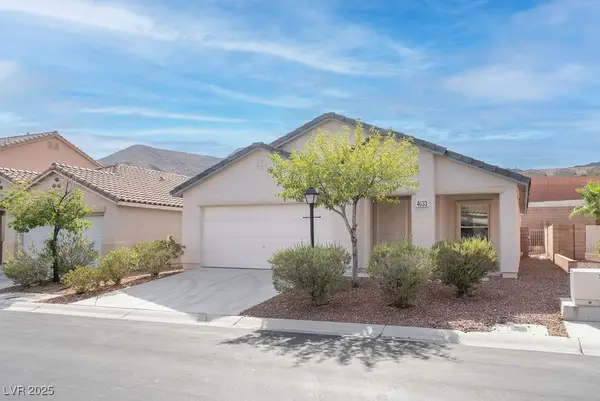 $450,000Active3 beds 2 baths1,564 sq. ft.
$450,000Active3 beds 2 baths1,564 sq. ft.4033 Baxter Peak Street, Las Vegas, NV 89129
MLS# 2714517Listed by: DESERT CITY REALTY & PROPERTY - New
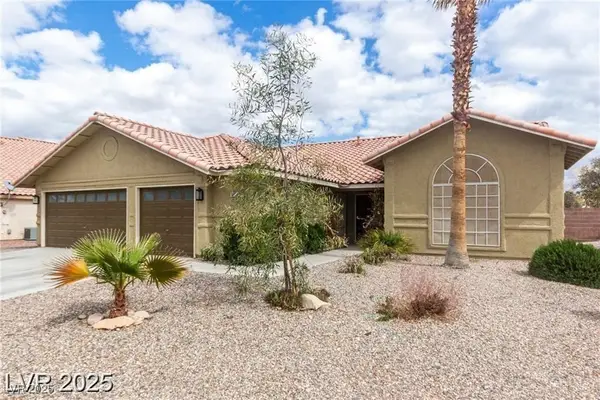 $675,000Active4 beds 2 baths2,616 sq. ft.
$675,000Active4 beds 2 baths2,616 sq. ft.10058 Saint Augustine Street, Las Vegas, NV 89183
MLS# 2714518Listed by: LIFE REALTY DISTRICT
