3025 Bonnie Rock Drive, Las Vegas, NV 89134
Local realty services provided by:ERA Brokers Consolidated
Listed by:stephen j. hoopes702-506-5905
Office:hoopes and norton
MLS#:2712163
Source:GLVAR
Price summary
- Price:$420,000
- Price per sq. ft.:$273.97
- Monthly HOA dues:$208
About this home
Best price for the Tahoe plan in Sun City Summerlin where owners enjoy a myriad of community facilities including Club House, Fitness Center, Tennis & Pickleball, pools & spas; plus a full social calendar with tons of community events and activities. Enjoy this open floor plan with 1533 sqft 2bd/2ba/2car. Tile floors throughout. Open island kitchen with breakfast bar and dining nook. Huge living room with lots of windows. Separate primary suite, private bath with low-step shower and vanity counter.
Contact an agent
Home facts
- Year built:1993
- Listing ID #:2712163
- Added:7 day(s) ago
- Updated:August 22, 2025 at 11:40 PM
Rooms and interior
- Bedrooms:2
- Total bathrooms:2
- Full bathrooms:1
- Living area:1,533 sq. ft.
Heating and cooling
- Cooling:Central Air, Electric
- Heating:Central, Electric
Structure and exterior
- Roof:Pitched, Tile
- Year built:1993
- Building area:1,533 sq. ft.
- Lot area:0.16 Acres
Schools
- High school:Palo Verde
- Middle school:Becker
- Elementary school:Lummis, William,Lummis, William
Utilities
- Water:Public
Finances and disclosures
- Price:$420,000
- Price per sq. ft.:$273.97
- Tax amount:$1,286
New listings near 3025 Bonnie Rock Drive
- New
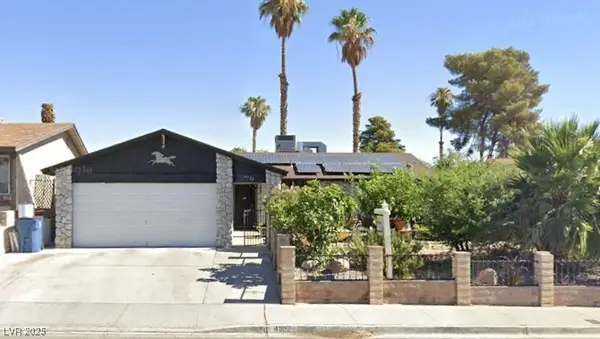 $380,000Active4 beds 2 baths1,284 sq. ft.
$380,000Active4 beds 2 baths1,284 sq. ft.4322 E Viking Road, Las Vegas, NV 89121
MLS# 2705930Listed by: KELLER WILLIAMS MARKETPLACE - New
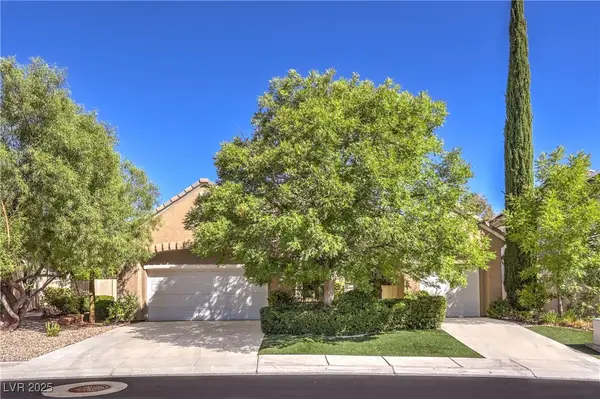 $769,000Active3 beds 3 baths2,400 sq. ft.
$769,000Active3 beds 3 baths2,400 sq. ft.9840 Royal Lamb Drive, Las Vegas, NV 89145
MLS# 2707330Listed by: ALL VEGAS VALLEY REALTY - New
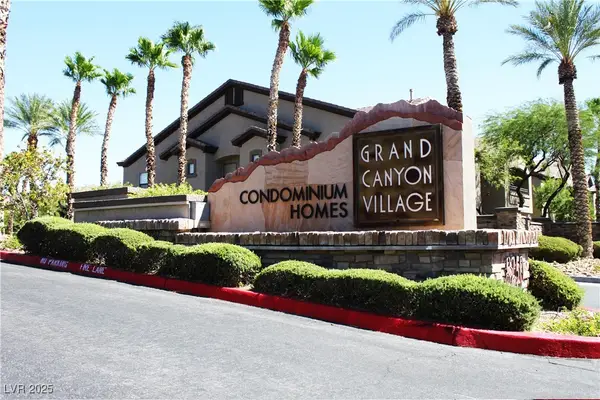 $200,000Active1 beds 1 baths769 sq. ft.
$200,000Active1 beds 1 baths769 sq. ft.8250 N Grand Canyon Drive #2110, Las Vegas, NV 89166
MLS# 2711357Listed by: SVH REALTY & PROPERTY MGMT - New
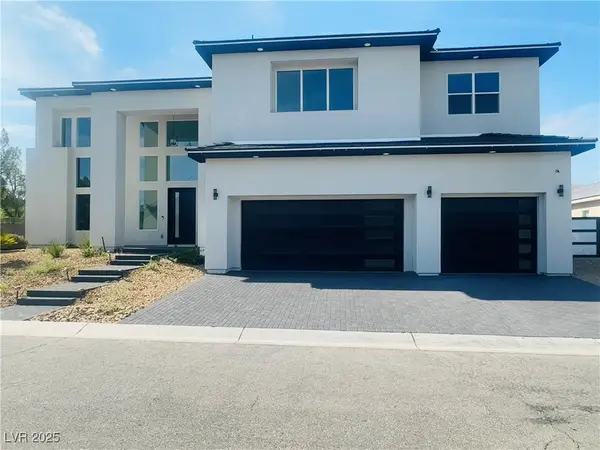 $2,600,000Active5 beds 5 baths5,326 sq. ft.
$2,600,000Active5 beds 5 baths5,326 sq. ft.3423 Spanish Winds Court, Las Vegas, NV 89141
MLS# 2711739Listed by: REALTY ONE GROUP, INC - New
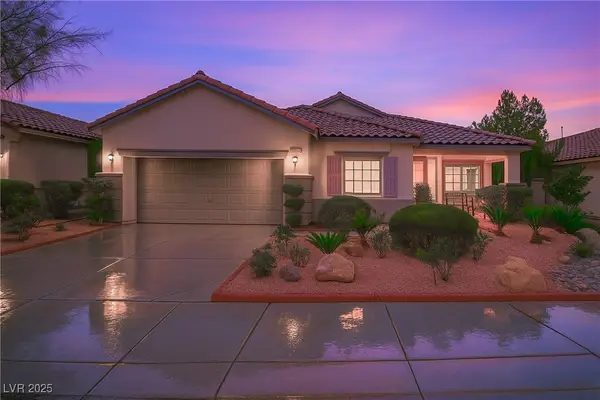 $730,000Active4 beds 2 baths2,268 sq. ft.
$730,000Active4 beds 2 baths2,268 sq. ft.2804 Gallant Hills Drive, Las Vegas, NV 89135
MLS# 2712723Listed by: RX REALTY - New
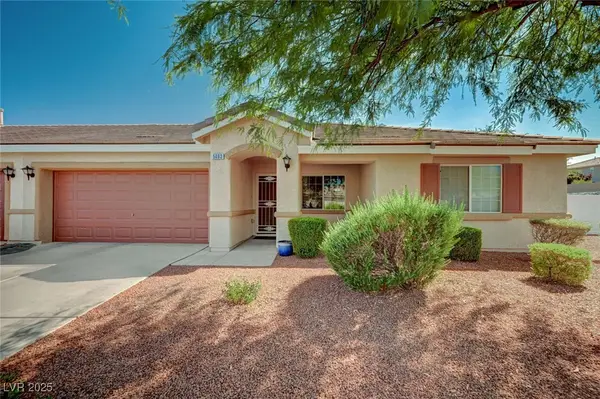 $360,000Active2 beds 2 baths1,002 sq. ft.
$360,000Active2 beds 2 baths1,002 sq. ft.5493 Cholla Cactus Avenue, Las Vegas, NV 89141
MLS# 2712729Listed by: SIGNATURE REAL ESTATE GROUP - New
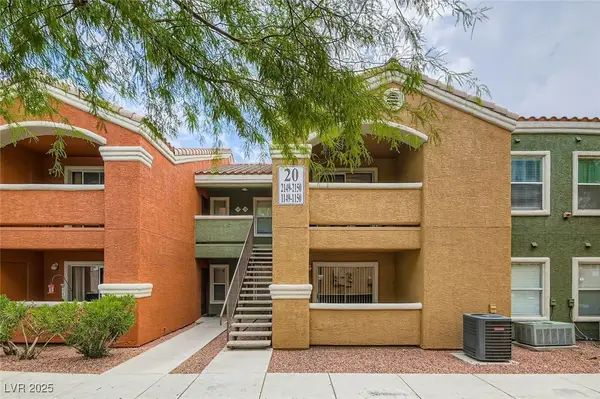 $220,000Active1 beds 1 baths807 sq. ft.
$220,000Active1 beds 1 baths807 sq. ft.8101 W Flamingo Road #1150, Las Vegas, NV 89147
MLS# 2712818Listed by: EXP REALTY - New
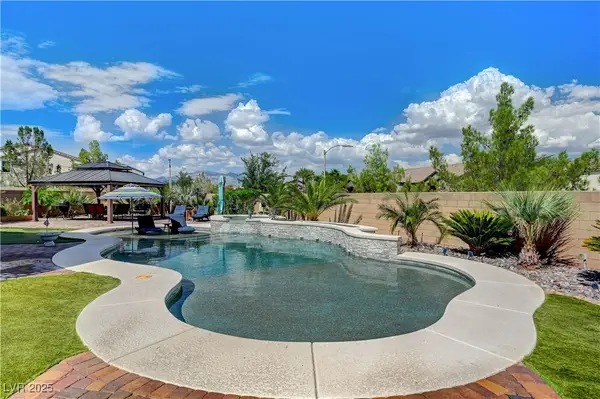 $939,900Active5 beds 5 baths3,235 sq. ft.
$939,900Active5 beds 5 baths3,235 sq. ft.9612 Wildflower Vista Avenue, Las Vegas, NV 89166
MLS# 2713680Listed by: SPHERE REAL ESTATE - New
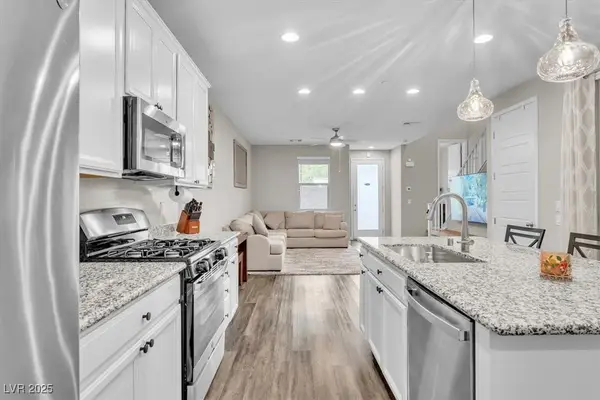 $469,777Active3 beds 3 baths1,542 sq. ft.
$469,777Active3 beds 3 baths1,542 sq. ft.541 Tokopah Falls Street, Las Vegas, NV 89138
MLS# 2713855Listed by: GALINDO GROUP REAL ESTATE - New
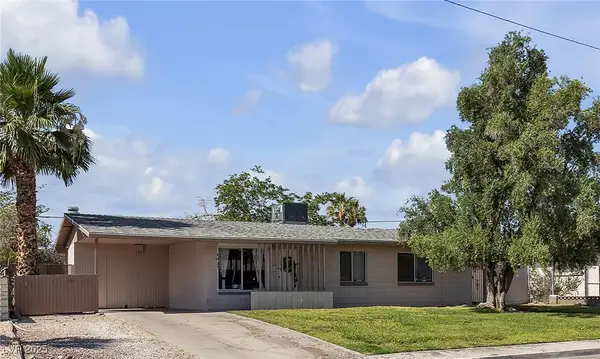 $330,000Active3 beds 1 baths972 sq. ft.
$330,000Active3 beds 1 baths972 sq. ft.1037 Westminster Avenue, Las Vegas, NV 89119
MLS# 2714065Listed by: LIFE REALTY DISTRICT
