3028 Isaac River Drive, Las Vegas, NV 89134
Local realty services provided by:ERA Brokers Consolidated
3028 Isaac River Drive,Las Vegas, NV 89134
$350,000
- 2 Beds
- 2 Baths
- - sq. ft.
- Townhouse
- Sold
Listed by: shane k. scott702-932-8295
Office: realty executives experts
MLS#:2730511
Source:GLVAR
Sorry, we are unable to map this address
Price summary
- Price:$350,000
- Monthly HOA dues:$250
About this home
Sun City Summerlin – Grafton Model! Welcome to this beautifully maintained 1,599 sq. ft. townhome featuring a split-bedroom floor plan with 2 bedrooms, 2 baths, and a versatile flex room—ideal for an office, craft, or fitness space. Courtyard opens to a bright, open layout w/vaulted ceilings, abundant windows, two-tone paint, easy-care laminate and tile flooring. Corner lot! Spacious kitchen, Corian countertops, double oven, breakfast bar, cozy nook w/bay window. Ceiling fan, laundry sink w/cabinets, garage storage cabinets. Primary suite walk-in closet, dual vanities, tub/shower combo. Covered patio. HOA covers exterior paint, roof, landscaping! Sun City Summerlin Las Vegas’s premier 55+ active-adult communities, vibrant lifestyle, resort-style amenities, scenic beauty. Three golf courses, four recreation centers, five swimming pools, fitness centers, tennis and pickleball courts, 80 clubs, social groups! Restaurants, card rooms, performing arts theater, billiards, library facilities!
Contact an agent
Home facts
- Year built:1994
- Listing ID #:2730511
- Added:46 day(s) ago
- Updated:December 17, 2025 at 07:02 AM
Rooms and interior
- Bedrooms:2
- Total bathrooms:2
- Full bathrooms:1
Heating and cooling
- Cooling:Central Air, Electric, Refrigerated
- Heating:Central, Gas
Structure and exterior
- Roof:Flat, Pitched, Tile
- Year built:1994
Schools
- High school:Palo Verde
- Middle school:Becker
- Elementary school:Lummis, William,Lummis, William
Utilities
- Water:Public
Finances and disclosures
- Price:$350,000
- Tax amount:$2,553
New listings near 3028 Isaac River Drive
- New
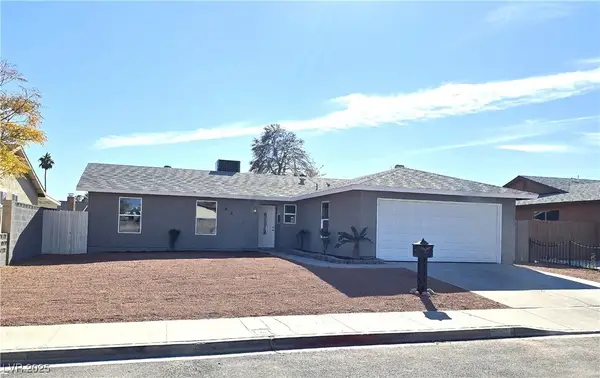 $399,900Active3 beds 2 baths1,202 sq. ft.
$399,900Active3 beds 2 baths1,202 sq. ft.6269 Churchfield Boulevard, Las Vegas, NV 89103
MLS# 2742029Listed by: UNITED REALTY GROUP - New
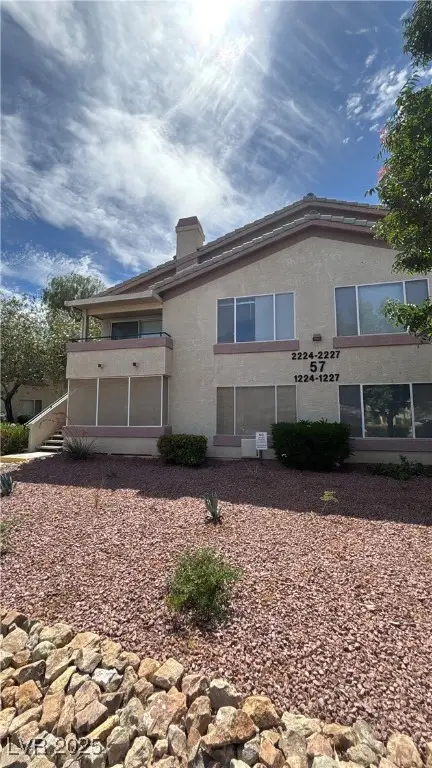 $214,888Active2 beds 2 baths1,029 sq. ft.
$214,888Active2 beds 2 baths1,029 sq. ft.5710 E Tropicana Avenue #2225, Las Vegas, NV 89122
MLS# 2742020Listed by: LIGHTHOUSE HOMES AND PROPERTY - New
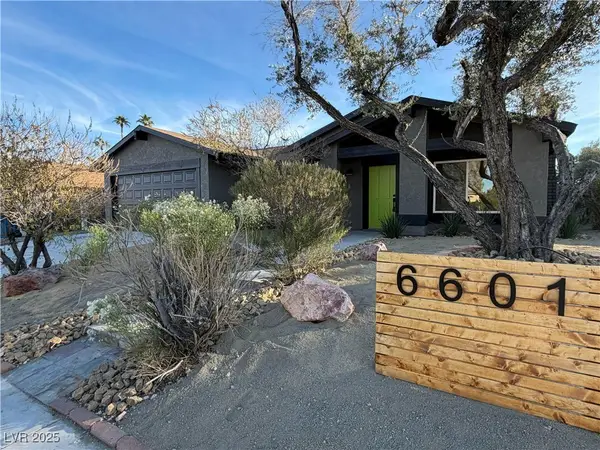 $549,995Active4 beds 2 baths1,923 sq. ft.
$549,995Active4 beds 2 baths1,923 sq. ft.6601 Boxwood Lane, Las Vegas, NV 89103
MLS# 2742019Listed by: INFINITY BROKERAGE - New
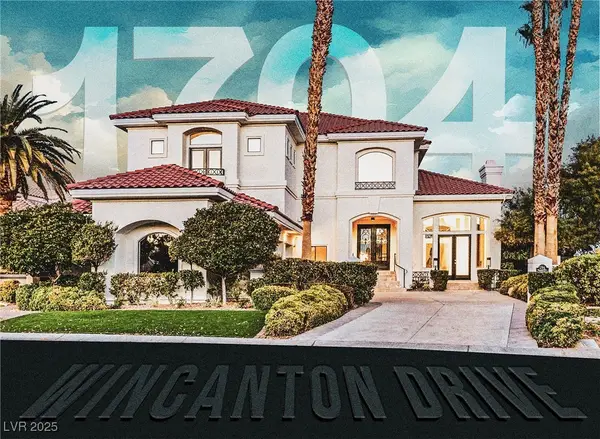 $3,195,000Active4 beds 5 baths4,649 sq. ft.
$3,195,000Active4 beds 5 baths4,649 sq. ft.1704 Wincanton Drive, Las Vegas, NV 89134
MLS# 2741805Listed by: LUSSO RESIDENTIAL SALES & INV - New
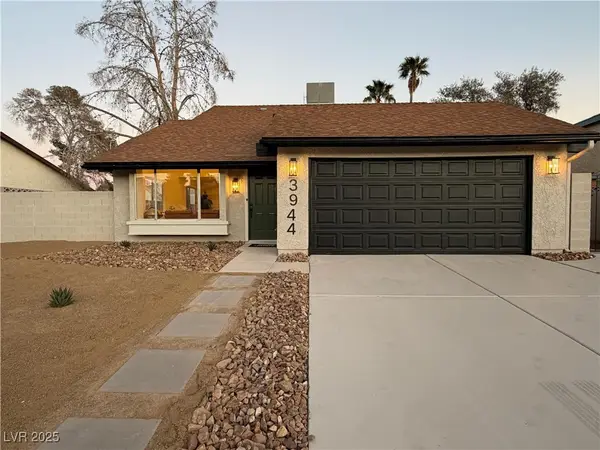 $474,995Active4 beds 2 baths1,532 sq. ft.
$474,995Active4 beds 2 baths1,532 sq. ft.3944 Belhaven Street, Las Vegas, NV 89147
MLS# 2740140Listed by: INFINITY BROKERAGE - New
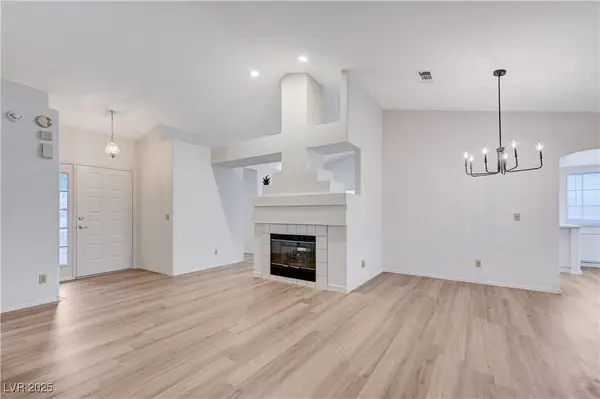 $429,900Active3 beds 2 baths1,586 sq. ft.
$429,900Active3 beds 2 baths1,586 sq. ft.4724 Victoria Beach Way, Las Vegas, NV 89130
MLS# 2741459Listed by: BHHS NEVADA PROPERTIES - Open Fri, 11am to 2pmNew
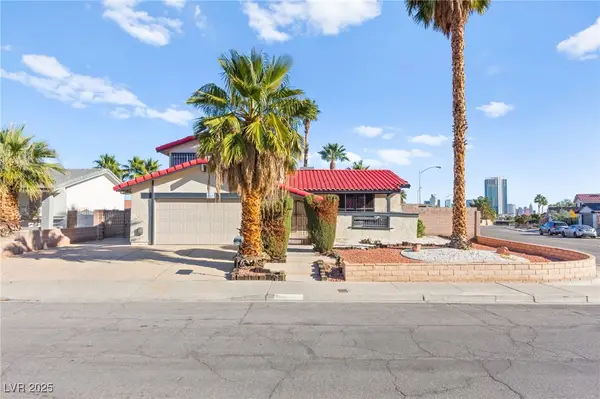 $522,000Active4 beds 3 baths2,106 sq. ft.
$522,000Active4 beds 3 baths2,106 sq. ft.3842 Higley Street, Las Vegas, NV 89103
MLS# 2741499Listed by: SCOFIELD GROUP LLC - New
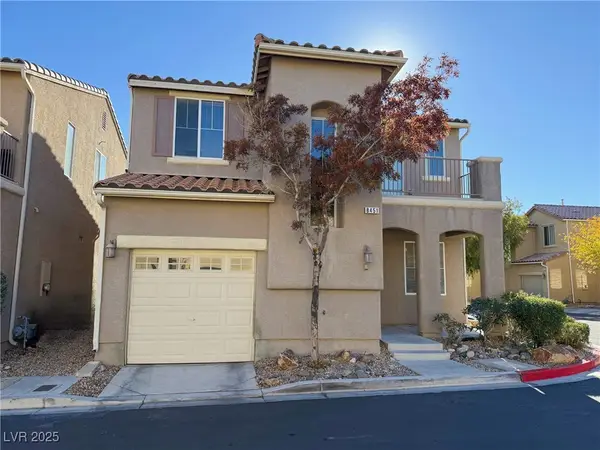 $365,000Active3 beds 3 baths1,534 sq. ft.
$365,000Active3 beds 3 baths1,534 sq. ft.8451 Quarentina Avenue, Las Vegas, NV 89149
MLS# 2741879Listed by: EXIT REALTY THE RIGHT CHOICE - New
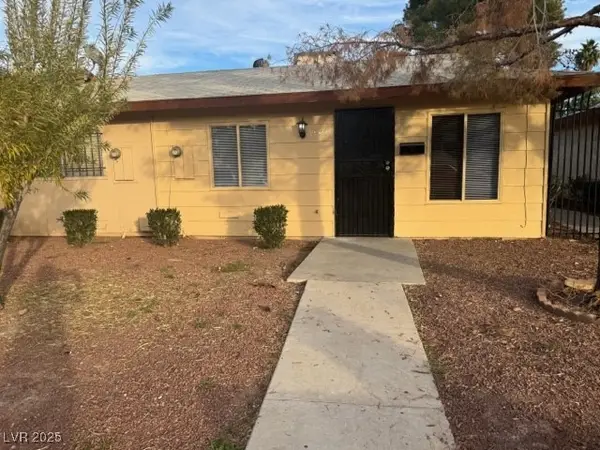 $179,900Active2 beds 1 baths772 sq. ft.
$179,900Active2 beds 1 baths772 sq. ft.3942 Palos Verdes Street, Las Vegas, NV 89119
MLS# 2741983Listed by: INNOVATIVE REAL ESTATE STRATEG - New
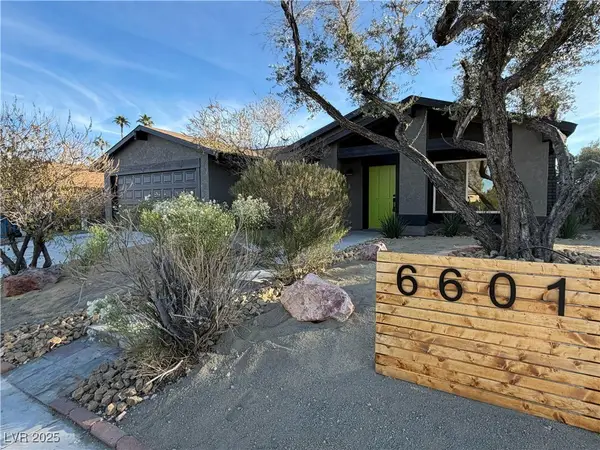 $529,995Active4 beds 2 baths1,923 sq. ft.
$529,995Active4 beds 2 baths1,923 sq. ft.6601 Boxwood Lane, Las Vegas, NV 89103
MLS# 2741156Listed by: INFINITY BROKERAGE
