3042 Hammerwood Drive, Las Vegas, NV 89135
Local realty services provided by:ERA Brokers Consolidated
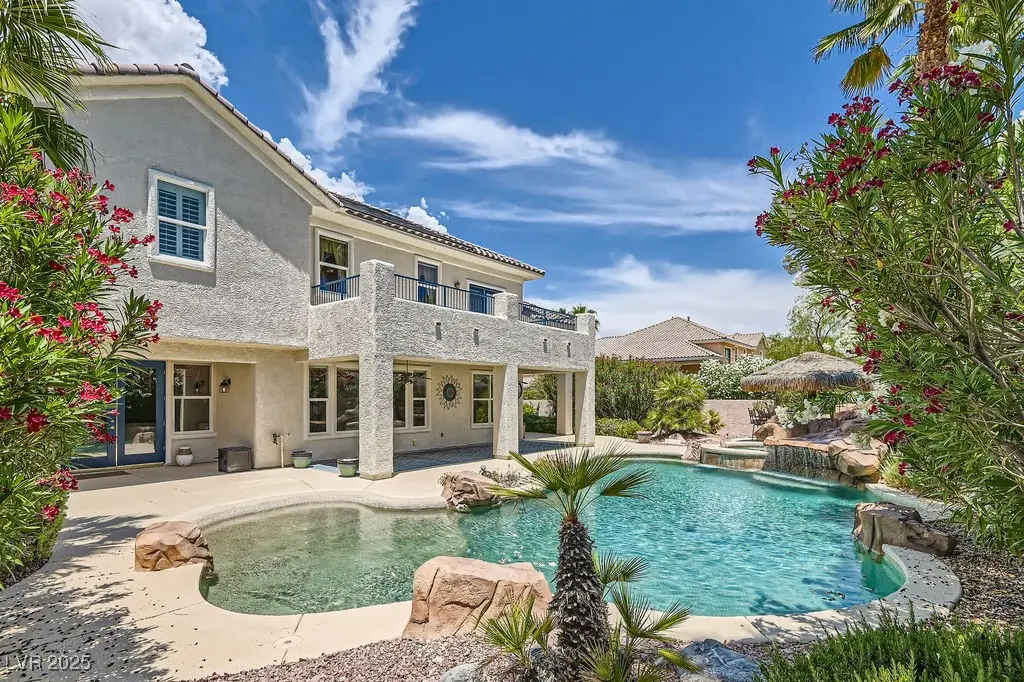

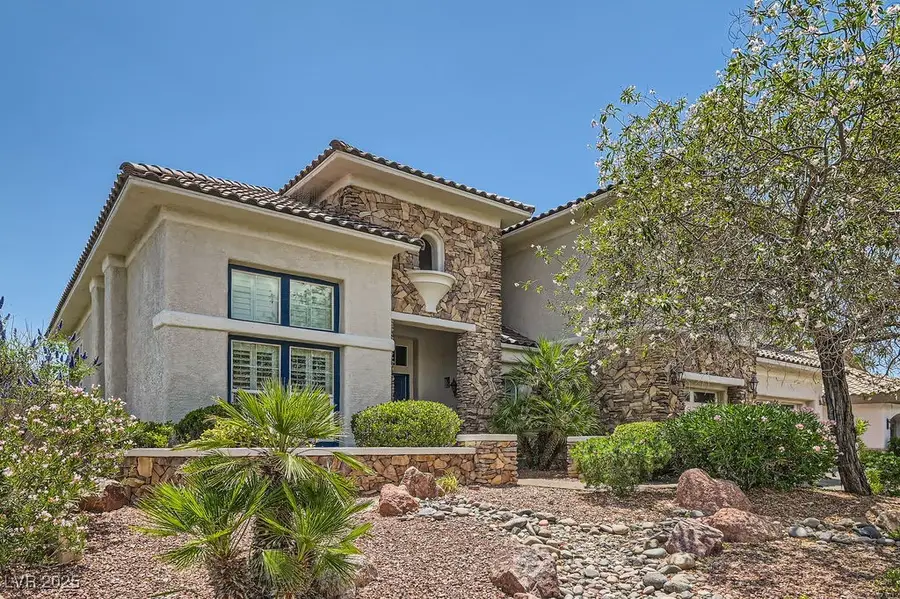
Listed by:tamara l tyrbouslu(702) 682-3989
Office:exp realty
MLS#:2690696
Source:GLVAR
Price summary
- Price:$1,479,000
- Price per sq. ft.:$368.28
- Monthly HOA dues:$363
About this home
Elegant two-story in guard-gated Heritage Glen. Immaculately maintained by original owners, this spacious corner-lot offers an open floor plan with a grand entry into formal living & dining rooms, flowing seamlessly to a resort-style backyard featuring a built-in BBQ gazebo, covered patio, custom, heated, PebbleTec pool/spa with rock waterfall—perfect for entertaining! A chef's dream kitchen boasts of double ovens, separate cooktop, Sub-Zero refrigerator, top-end appliances, ample counter & cabinet space, and large walk-in pantry, opening to a cozy dining area with backyard sliders & a great room with built-in media center and electric fireplace. Expansive primary suite, upstairs, offers a sitting area, separate retreat, & spa-like bath, dual-entry walk-in closet and a large balcony overlooking the exceptional backyard. Another more intimate balcony overlooks the front yard. Theater room downstairs. 3-car epoxy-finished garage with storage. Partially furnished, this home is turn key!
Contact an agent
Home facts
- Year built:2001
- Listing Id #:2690696
- Added:219 day(s) ago
- Updated:July 18, 2025 at 08:45 PM
Rooms and interior
- Bedrooms:4
- Total bathrooms:4
- Full bathrooms:3
- Half bathrooms:1
- Living area:4,016 sq. ft.
Heating and cooling
- Cooling:Central Air, Electric
- Heating:Central, Gas, Multiple Heating Units
Structure and exterior
- Roof:Pitched, Tile
- Year built:2001
- Building area:4,016 sq. ft.
- Lot area:0.27 Acres
Schools
- High school:Palo Verde
- Middle school:Fertitta Frank & Victoria
- Elementary school:Goolsby, Judy & John,Goolsby, Judy & John
Utilities
- Water:Public
Finances and disclosures
- Price:$1,479,000
- Price per sq. ft.:$368.28
- Tax amount:$6,480
New listings near 3042 Hammerwood Drive
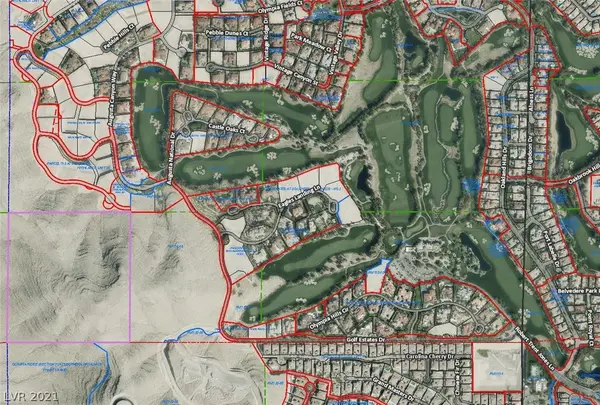 Listed by ERA$9,900,000Active34.23 Acres
Listed by ERA$9,900,000Active34.23 AcresSouthwest Lv, Las Vegas, NV 89141
MLS# 2288596Listed by: ERA BROKERS CONSOLIDATED- New
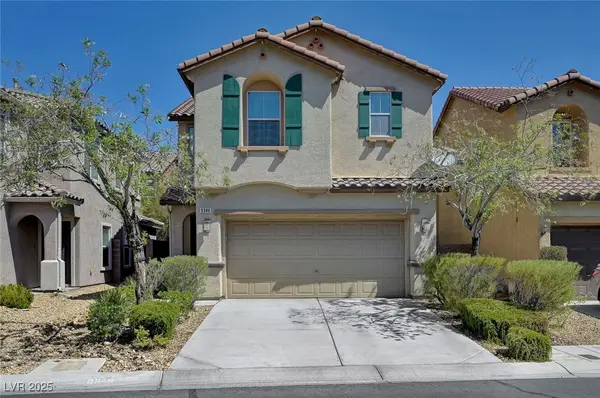 $439,998Active3 beds 3 baths1,668 sq. ft.
$439,998Active3 beds 3 baths1,668 sq. ft.9346 Shawnee Mission Avenue, Las Vegas, NV 89178
MLS# 2708876Listed by: BHHS NEVADA PROPERTIES - New
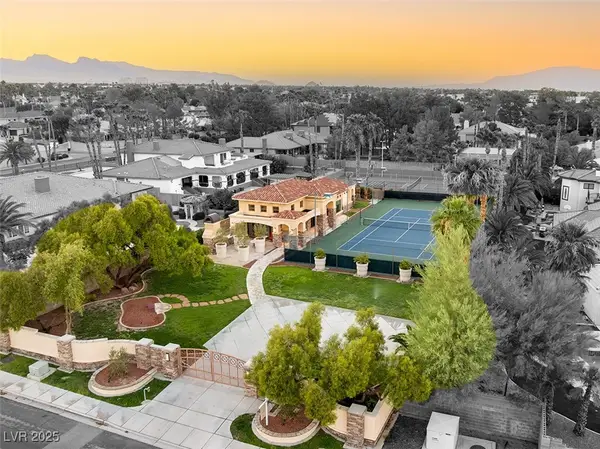 $785,000Active1 beds 1 baths1,543 sq. ft.
$785,000Active1 beds 1 baths1,543 sq. ft.7636 Edna Avenue, Las Vegas, NV 89117
MLS# 2710017Listed by: IS LUXURY - New
 $333,000Active-- beds 1 baths533 sq. ft.
$333,000Active-- beds 1 baths533 sq. ft.2000 N Fashion Show Drive #4723, Las Vegas, NV 89109
MLS# 2710811Listed by: PLATINUM REAL ESTATE PROF - New
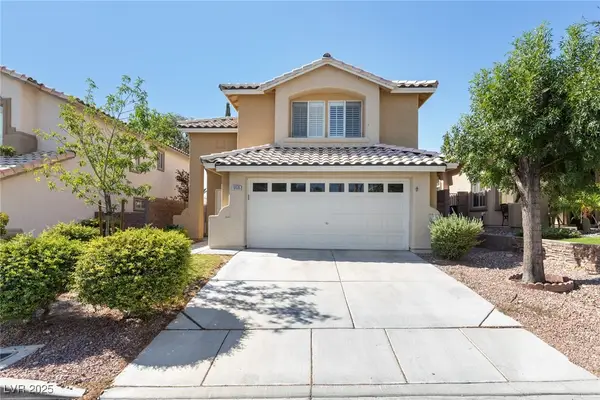 $575,000Active3 beds 3 baths1,522 sq. ft.
$575,000Active3 beds 3 baths1,522 sq. ft.10505 Prime View Court, Las Vegas, NV 89144
MLS# 2711210Listed by: REALTY ONE GROUP, INC - New
 $324,999Active2 beds 2 baths1,189 sq. ft.
$324,999Active2 beds 2 baths1,189 sq. ft.9994 Government Point Way #101, Las Vegas, NV 89183
MLS# 2711259Listed by: LIFE REALTY DISTRICT - New
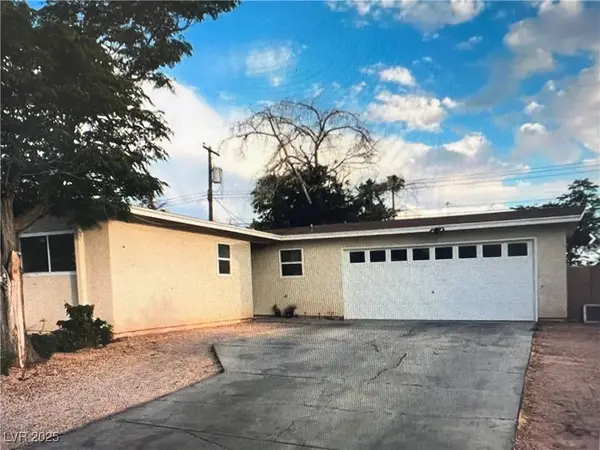 $361,000Active3 beds 2 baths1,354 sq. ft.
$361,000Active3 beds 2 baths1,354 sq. ft.4317 Hanford Avenue, Las Vegas, NV 89107
MLS# 2711304Listed by: CENTURY 21 AMERICANA PROPERTY - New
 $430,000Active3 beds 2 baths1,151 sq. ft.
$430,000Active3 beds 2 baths1,151 sq. ft.3004 Binaggio Court, Las Vegas, NV 89141
MLS# 2704803Listed by: WARDLEY REAL ESTATE - New
 $550,000Active2 beds 2 baths1,804 sq. ft.
$550,000Active2 beds 2 baths1,804 sq. ft.8844 Sunny Mead Court, Las Vegas, NV 89134
MLS# 2704862Listed by: SIGNATURE REAL ESTATE GROUP - New
 $539,900Active4 beds 3 baths2,793 sq. ft.
$539,900Active4 beds 3 baths2,793 sq. ft.11233 Accademia Court, Las Vegas, NV 89141
MLS# 2709532Listed by: ENTERA REALTY LLC
