3047 Van Buskirk Circle, Las Vegas, NV 89121
Local realty services provided by:ERA Brokers Consolidated
3047 Van Buskirk Circle,Las Vegas, NV 89121
$535,000
- 3 Beds
- 3 Baths
- - sq. ft.
- Single family
- Sold
Listed by: joe l. memolo(702) 338-1443
Office: exp realty
MLS#:2727072
Source:GLVAR
Sorry, we are unable to map this address
Price summary
- Price:$535,000
About this home
Welcome to this beautifully transformed home, where modern elegance meets comfort at every turn. Freshly updated inside and out with a sophisticated new paint palette, the heart of the home shines with sleek black kitchen cabinets, luxurious quartz countertops, and brand-new appliances that inspire culinary creativity. Stylish LVP flooring flows seamlessly throughout, complemented by elegant baseboards and plush new carpeting in the bedrooms for cozy retreats. The primary bathroom is a true spa-like haven, featuring a stunning walk-in shower with floor-to-ceiling glass, dual sinks adorned with quartz countertops, and chic new fixtures and mirrors. Step outside to your private backyard oasis, complete with a sparkling pool and no rear neighbors, perfect for relaxing or entertaining. Nestled on a quiet cul-de-sac, this home offers tranquility and charm in every corner.
Contact an agent
Home facts
- Year built:1979
- Listing ID #:2727072
- Added:62 day(s) ago
- Updated:December 17, 2025 at 07:02 AM
Rooms and interior
- Bedrooms:3
- Total bathrooms:3
- Full bathrooms:2
- Half bathrooms:1
Heating and cooling
- Cooling:Central Air, Electric
- Heating:Central, Electric
Structure and exterior
- Roof:Shingle
- Year built:1979
Schools
- High school:Del Sol HS
- Middle school:Woodbury C. W.
- Elementary school:Rowe, Lewis E.,Rowe, Lewis E.
Utilities
- Water:Public
Finances and disclosures
- Price:$535,000
- Tax amount:$2,006
New listings near 3047 Van Buskirk Circle
- New
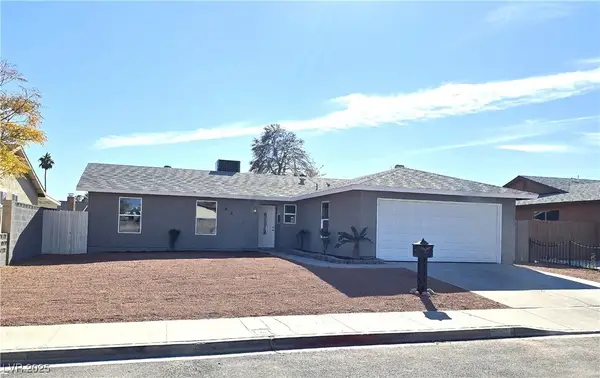 $399,900Active3 beds 2 baths1,202 sq. ft.
$399,900Active3 beds 2 baths1,202 sq. ft.6269 Churchfield Boulevard, Las Vegas, NV 89103
MLS# 2742029Listed by: UNITED REALTY GROUP - New
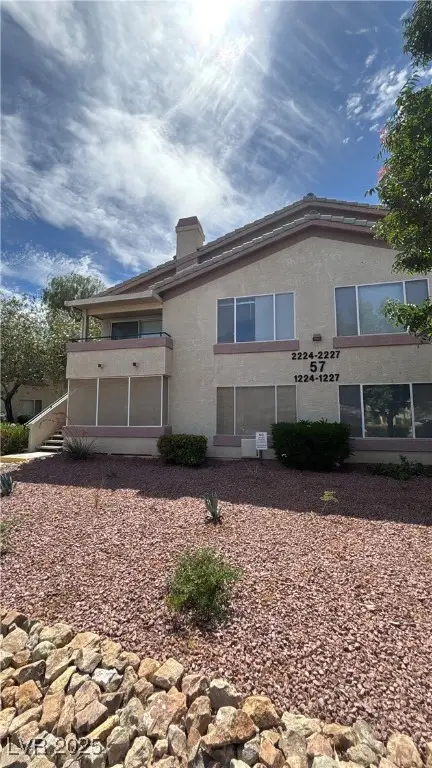 $214,888Active2 beds 2 baths1,029 sq. ft.
$214,888Active2 beds 2 baths1,029 sq. ft.5710 E Tropicana Avenue #2225, Las Vegas, NV 89122
MLS# 2742020Listed by: LIGHTHOUSE HOMES AND PROPERTY - New
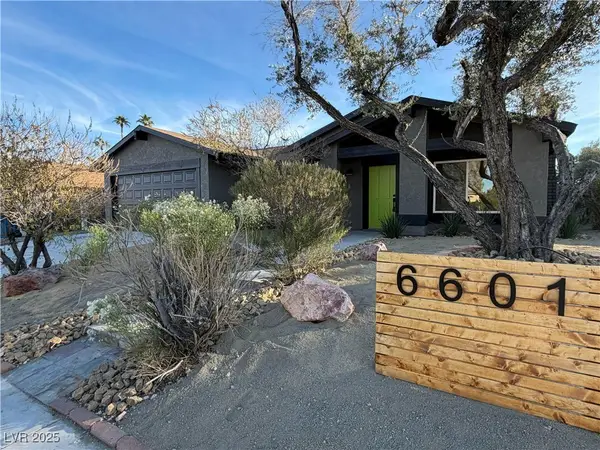 $549,995Active4 beds 2 baths1,923 sq. ft.
$549,995Active4 beds 2 baths1,923 sq. ft.6601 Boxwood Lane, Las Vegas, NV 89103
MLS# 2742019Listed by: INFINITY BROKERAGE - New
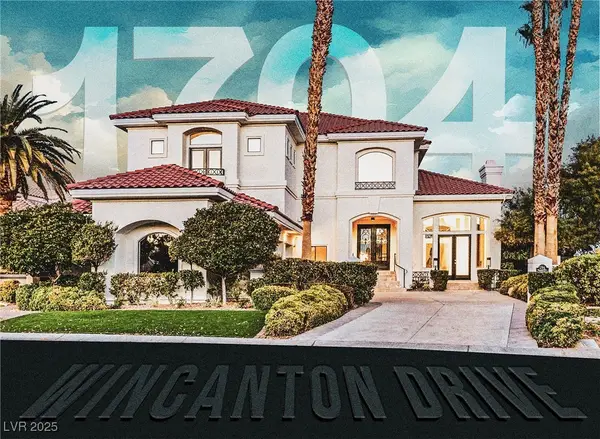 $3,195,000Active4 beds 5 baths4,649 sq. ft.
$3,195,000Active4 beds 5 baths4,649 sq. ft.1704 Wincanton Drive, Las Vegas, NV 89134
MLS# 2741805Listed by: LUSSO RESIDENTIAL SALES & INV - New
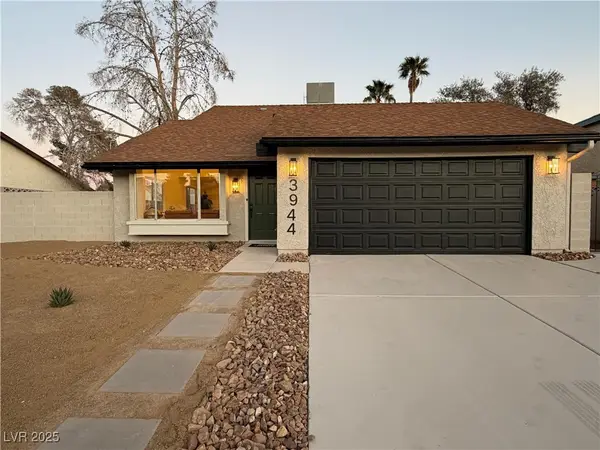 $474,995Active4 beds 2 baths1,532 sq. ft.
$474,995Active4 beds 2 baths1,532 sq. ft.3944 Belhaven Street, Las Vegas, NV 89147
MLS# 2740140Listed by: INFINITY BROKERAGE - New
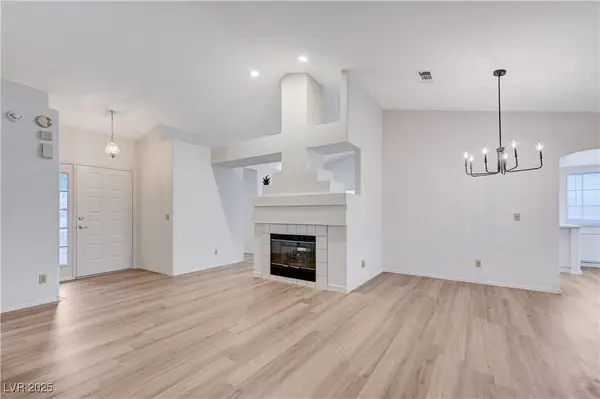 $429,900Active3 beds 2 baths1,586 sq. ft.
$429,900Active3 beds 2 baths1,586 sq. ft.4724 Victoria Beach Way, Las Vegas, NV 89130
MLS# 2741459Listed by: BHHS NEVADA PROPERTIES - Open Fri, 11am to 2pmNew
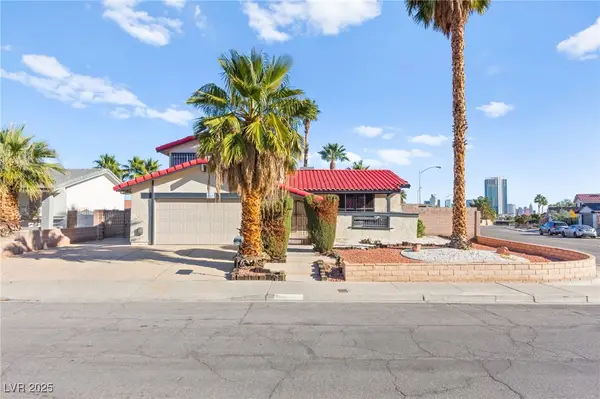 $522,000Active4 beds 3 baths2,106 sq. ft.
$522,000Active4 beds 3 baths2,106 sq. ft.3842 Higley Street, Las Vegas, NV 89103
MLS# 2741499Listed by: SCOFIELD GROUP LLC - New
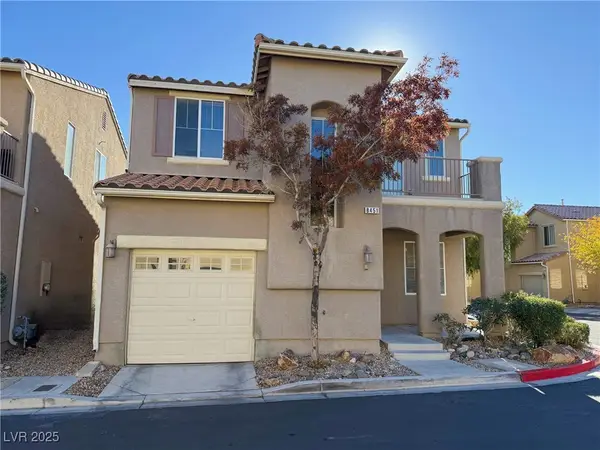 $365,000Active3 beds 3 baths1,534 sq. ft.
$365,000Active3 beds 3 baths1,534 sq. ft.8451 Quarentina Avenue, Las Vegas, NV 89149
MLS# 2741879Listed by: EXIT REALTY THE RIGHT CHOICE - New
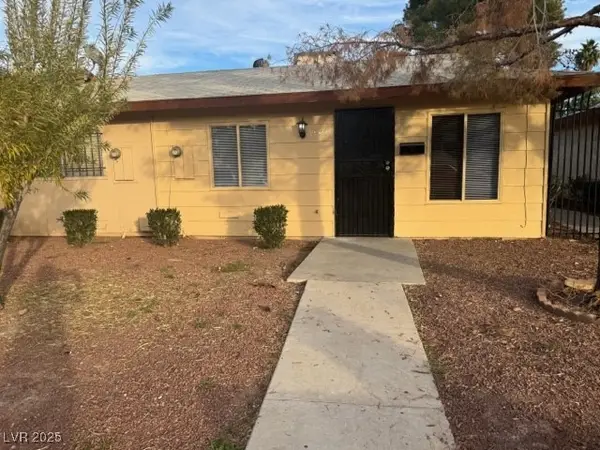 $179,900Active2 beds 1 baths772 sq. ft.
$179,900Active2 beds 1 baths772 sq. ft.3942 Palos Verdes Street, Las Vegas, NV 89119
MLS# 2741983Listed by: INNOVATIVE REAL ESTATE STRATEG - New
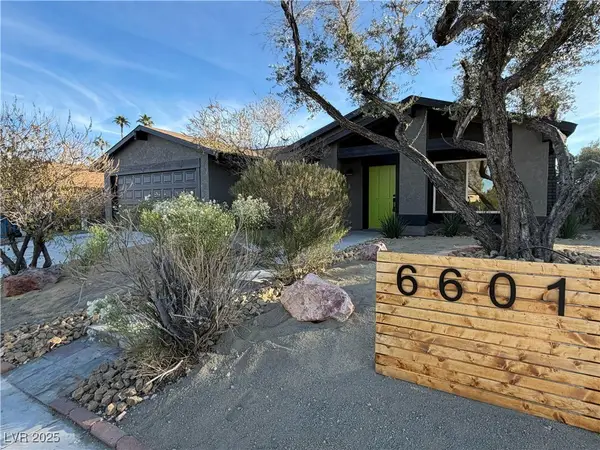 $529,995Active4 beds 2 baths1,923 sq. ft.
$529,995Active4 beds 2 baths1,923 sq. ft.6601 Boxwood Lane, Las Vegas, NV 89103
MLS# 2741156Listed by: INFINITY BROKERAGE
