Local realty services provided by:ERA Brokers Consolidated
Listed by: ryan zeppernick
Office: is luxury
MLS#:2731355
Source:GLVAR
Price summary
- Price:$1,500,000
- Price per sq. ft.:$434.15
- Monthly HOA dues:$290
About this home
Experience the prestige of guard-gated Red Rock Country Club with this beautiful home overlooking the 12th green - currently the lowest price per foot in all of RRCC. Offering 4 beds plus a den, 5 baths, 3-car garage, and 3,455 sq. ft. of refined living space, highlighted by soaring ceilings, an iron-accented spiral staircase, designer wallpaper, and rich wood flooring. The chef’s kitchen showcases high-end stainless steel appliances, a striking waterfall island, and custom cabinetry, opening to a warm family room with views of the golf course and lush backyard. The spacious primary suite offers a spa-inspired bath with marble finishes, glass-enclosed shower, and freestanding soaking tub. Outdoors, enjoy a covered patio, second-story balcony, and a generous yard with space for a sparkling pool. Scenic mountain and golf course views, along with a charming private neighborhood park across the street, make this an exceptional setting within the community.
Contact an agent
Home facts
- Year built:2001
- Listing ID #:2731355
- Added:91 day(s) ago
- Updated:February 03, 2026 at 05:50 PM
Rooms and interior
- Bedrooms:4
- Total bathrooms:5
- Full bathrooms:2
- Half bathrooms:1
- Living area:3,455 sq. ft.
Heating and cooling
- Cooling:Central Air, Electric
- Heating:Central, Gas, Multiple Heating Units
Structure and exterior
- Roof:Tile
- Year built:2001
- Building area:3,455 sq. ft.
- Lot area:0.21 Acres
Schools
- High school:Palo Verde
- Middle school:Fertitta Frank & Victoria
- Elementary school:Goolsby, Judy & John,Goolsby, Judy & John
Utilities
- Water:Public
Finances and disclosures
- Price:$1,500,000
- Price per sq. ft.:$434.15
- Tax amount:$7,103
New listings near 3091 Red Springs Drive
- New
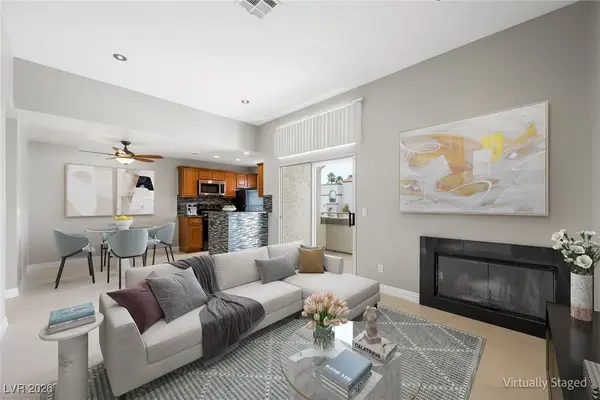 $175,000Active1 beds 1 baths690 sq. ft.
$175,000Active1 beds 1 baths690 sq. ft.3150 Soft Breezes Drive #2028, Las Vegas, NV 89128
MLS# 2749522Listed by: LAS VEGAS SOTHEBY'S INT'L - Open Fri, 1 to 4pmNew
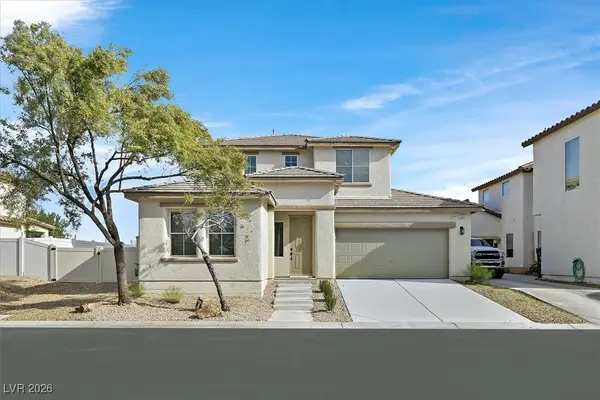 $499,999Active4 beds 3 baths2,056 sq. ft.
$499,999Active4 beds 3 baths2,056 sq. ft.6460 Iguassu Falls Road, Las Vegas, NV 89149
MLS# 2751456Listed by: BHHS NEVADA PROPERTIES - New
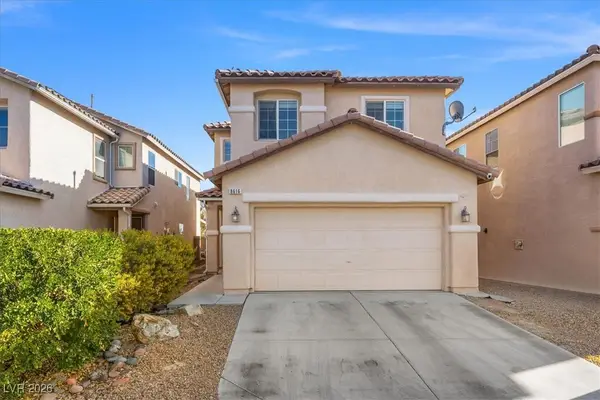 $417,000Active3 beds 3 baths2,083 sq. ft.
$417,000Active3 beds 3 baths2,083 sq. ft.8616 Palomino Ranch Street, Las Vegas, NV 89131
MLS# 2751587Listed by: KELLER WILLIAMS VIP - New
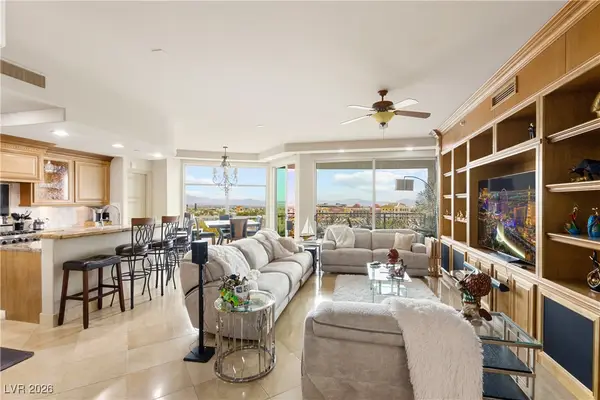 $1,125,000Active2 beds 3 baths2,271 sq. ft.
$1,125,000Active2 beds 3 baths2,271 sq. ft.9101 Alta Drive #307, Las Vegas, NV 89145
MLS# 2752365Listed by: LAS VEGAS SOTHEBY'S INT'L - New
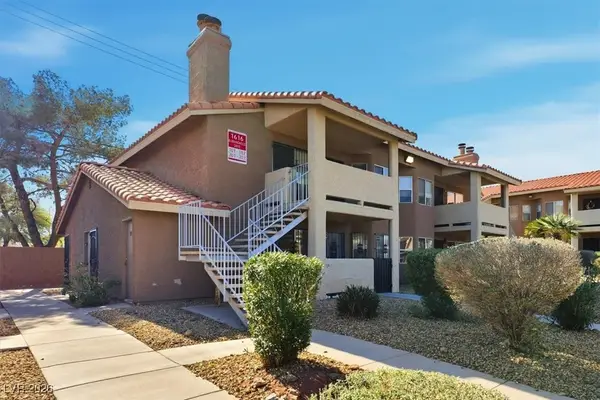 $219,900Active2 beds 2 baths912 sq. ft.
$219,900Active2 beds 2 baths912 sq. ft.1616 Burningwood Lane #101, Las Vegas, NV 89108
MLS# 2752405Listed by: REAL BROKER LLC - New
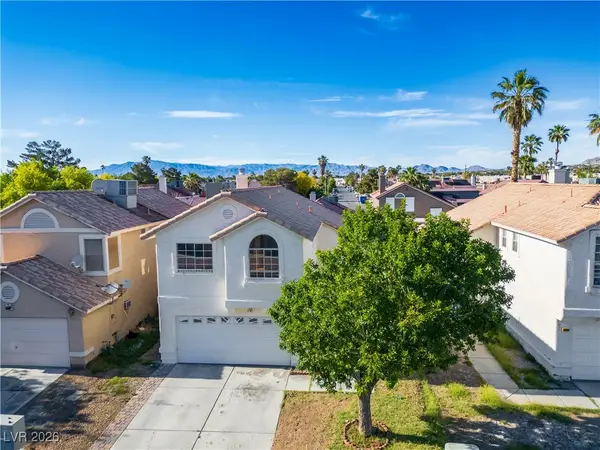 $395,000Active4 beds 3 baths1,542 sq. ft.
$395,000Active4 beds 3 baths1,542 sq. ft.5984 Emerald Canyon Drive, Las Vegas, NV 89142
MLS# 2752614Listed by: PICOZZI REAL ESTATE LLC - New
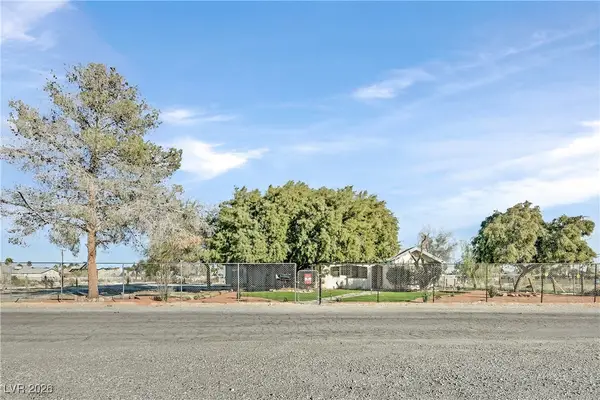 $750,000Active3 beds 3 baths2,927 sq. ft.
$750,000Active3 beds 3 baths2,927 sq. ft.4838 N Tioga Way, Las Vegas, NV 89149
MLS# 2752858Listed by: KELLER WILLIAMS MARKETPLACE - New
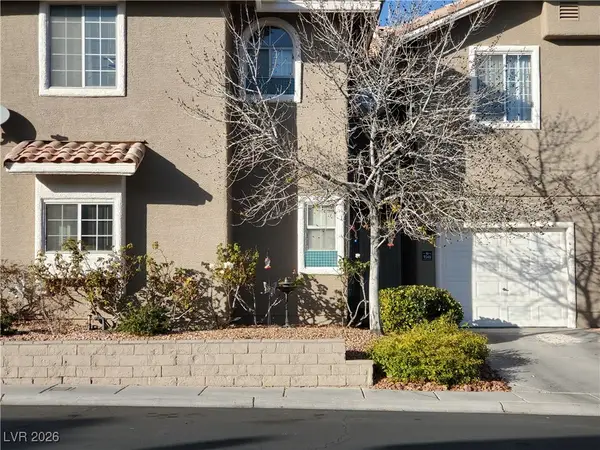 $335,500Active2 beds 3 baths1,490 sq. ft.
$335,500Active2 beds 3 baths1,490 sq. ft.9346 Horizon Vista Lane, Las Vegas, NV 89117
MLS# 2752998Listed by: ELITE REALTY - New
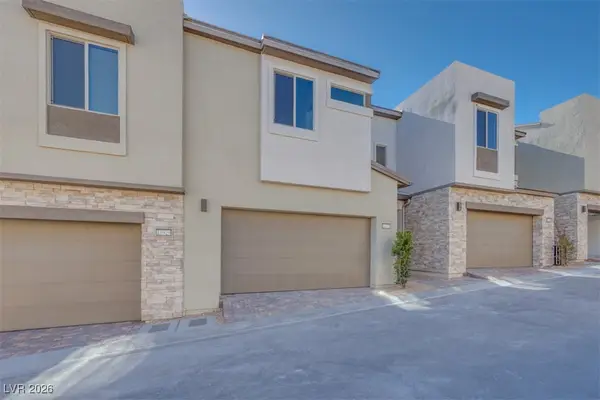 $540,124Active3 beds 3 baths1,790 sq. ft.
$540,124Active3 beds 3 baths1,790 sq. ft.11935 Glide Reflection Avenue, Las Vegas, NV 89138
MLS# 2753195Listed by: NEW DOOR RESIDENTIAL - New
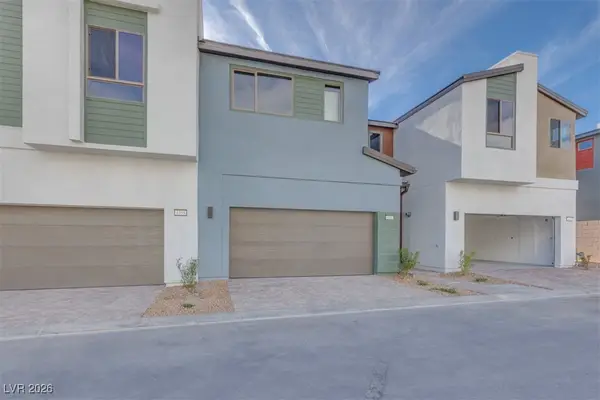 $458,645Active3 beds 3 baths1,642 sq. ft.
$458,645Active3 beds 3 baths1,642 sq. ft.4341 Sunburst Spring Avenue, Las Vegas, NV 89141
MLS# 2753196Listed by: NEW DOOR RESIDENTIAL

