3111 Bel Air Drive #12E, Las Vegas, NV 89109
Local realty services provided by:ERA Brokers Consolidated
3111 Bel Air Drive #12E,Las Vegas, NV 89109
$351,500
- 2 Beds
- 3 Baths
- - sq. ft.
- Condominium
- Sold
Listed by: robin i. smithRobin@SmithTeamLasVegas.com
Office: keller williams realty las veg
MLS#:2724003
Source:GLVAR
Sorry, we are unable to map this address
Price summary
- Price:$351,500
- Monthly HOA dues:$70
About this home
Experience elevated living at Regency Towers, set within the gated and historic Las Vegas Country Club. From its twelfth floor location, this residence showcases sweeping views of the golf course greens, the city skyline, and the surrounding mountains. Floor to ceiling windows and a private balcony offer an easy connection to the outdoors for morning coffee, evening relaxation, or simple entertaining.
Inside, the home features an updated kitchen, a modern primary bath, and expansive living and dining areas that blend comfort with style. Residents enjoy resort style amenities that include a sparkling pool and spa, fitness facilities, concierge and valet services, and secure grounds within one of Las Vegas’s most iconic communities.
On site guest suites are available for visiting friends or family at appealing nightly rates. With its central position just off the Las Vegas Strip, Regency Towers provides a rare combination of luxury, privacy, and convenient access to the city.
Contact an agent
Home facts
- Year built:1974
- Listing ID #:2724003
- Added:89 day(s) ago
- Updated:January 01, 2026 at 09:46 PM
Rooms and interior
- Bedrooms:2
- Total bathrooms:3
- Full bathrooms:2
- Half bathrooms:1
Heating and cooling
- Cooling:Electric
- Heating:Central, Electric, Individual
Structure and exterior
- Year built:1974
Schools
- High school:Valley
- Middle school:Martin Roy
- Elementary school:Park, John S.,Park, John S.
Finances and disclosures
- Price:$351,500
- Tax amount:$2,102
New listings near 3111 Bel Air Drive #12E
- New
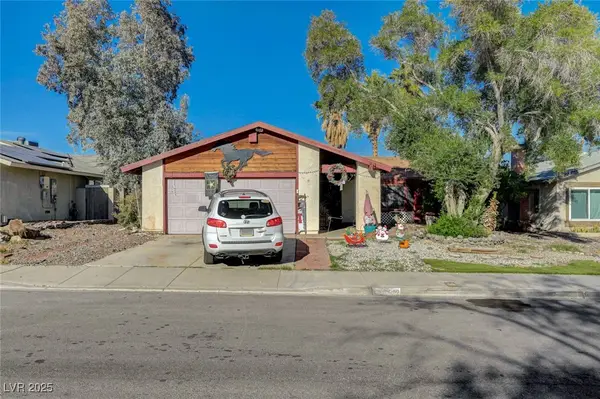 $379,000Active2 beds 2 baths1,186 sq. ft.
$379,000Active2 beds 2 baths1,186 sq. ft.6622 Baywood Avenue, Las Vegas, NV 89103
MLS# 2740995Listed by: SIMPLY VEGAS - New
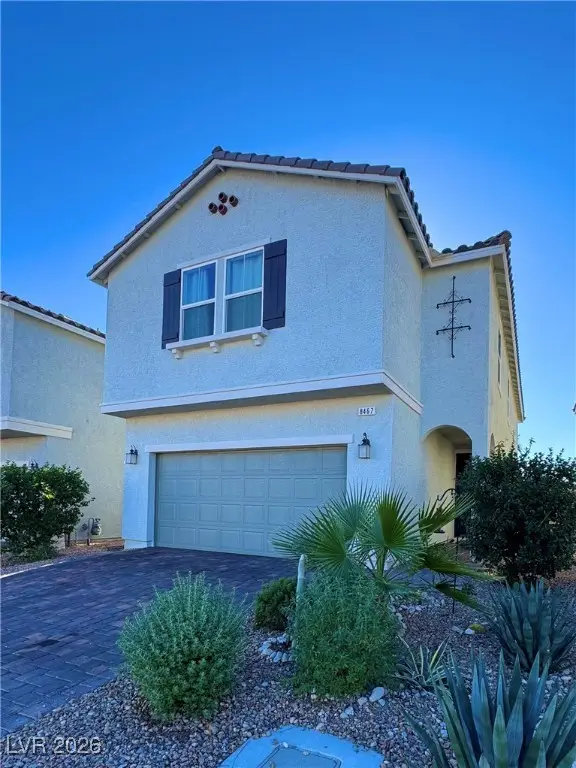 $518,000Active5 beds 3 baths2,467 sq. ft.
$518,000Active5 beds 3 baths2,467 sq. ft.8467 Vulturo Avenue, Las Vegas, NV 89149
MLS# 2743962Listed by: EXIT REALTY THE RIGHT CHOICE - New
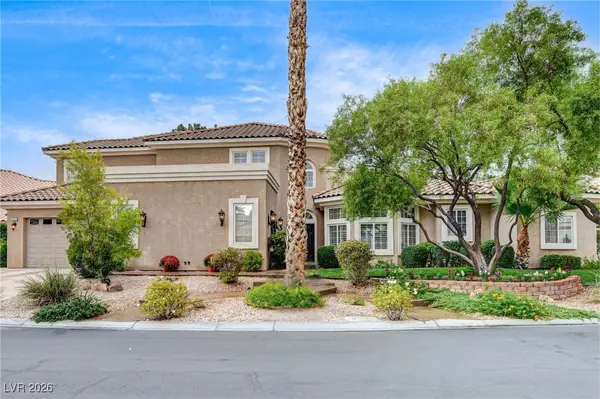 $825,000Active4 beds 3 baths3,136 sq. ft.
$825,000Active4 beds 3 baths3,136 sq. ft.7917 Aspect Way, Las Vegas, NV 89149
MLS# 2743972Listed by: REFINED REALTY - New
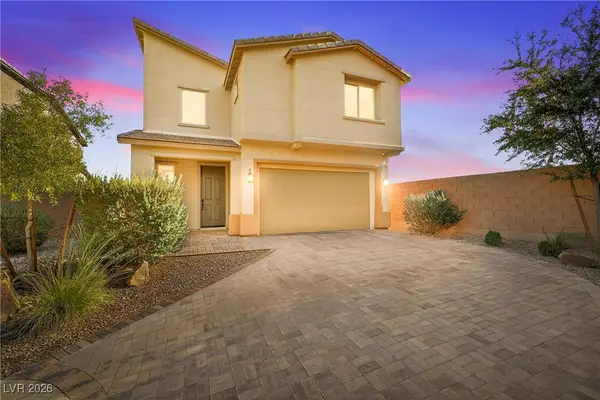 $525,000Active3 beds 3 baths2,071 sq. ft.
$525,000Active3 beds 3 baths2,071 sq. ft.5996 Wellington Peak Road, Las Vegas, NV 89148
MLS# 2744098Listed by: REALTY ONE GROUP, INC - New
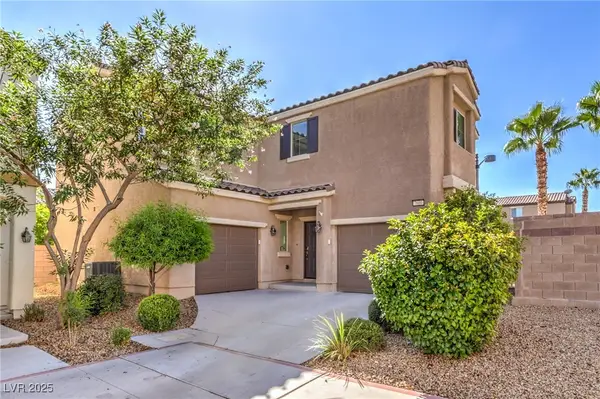 $423,000Active4 beds 3 baths1,871 sq. ft.
$423,000Active4 beds 3 baths1,871 sq. ft.7600 Baluster Court, Las Vegas, NV 89149
MLS# 2744159Listed by: SPHERE REAL ESTATE - New
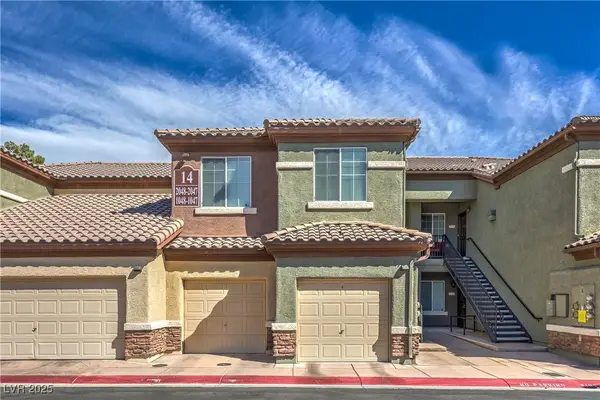 $239,231Active1 beds 1 baths862 sq. ft.
$239,231Active1 beds 1 baths862 sq. ft.8324 W Charleston Boulevard #1047, Las Vegas, NV 89117
MLS# 2744172Listed by: SPHERE REAL ESTATE - New
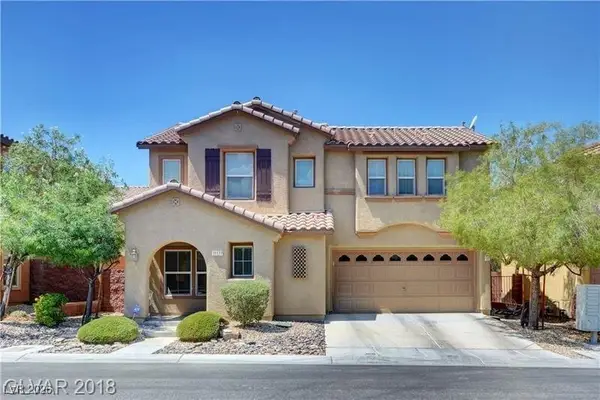 $420,000Active3 beds 3 baths1,540 sq. ft.
$420,000Active3 beds 3 baths1,540 sq. ft.11177 Saddle Iron Street, Las Vegas, NV 89179
MLS# 2744192Listed by: KELLER WILLIAMS MARKETPLACE - New
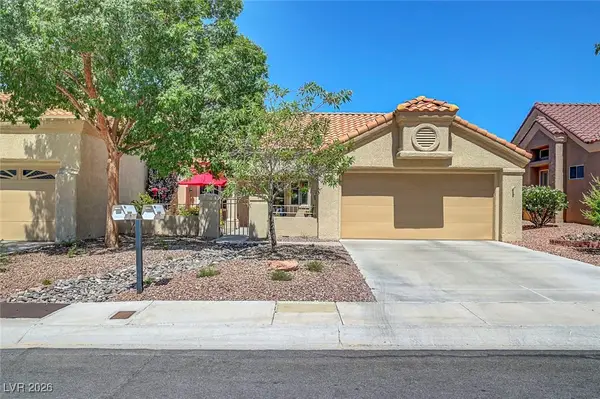 $369,999Active2 beds 2 baths1,179 sq. ft.
$369,999Active2 beds 2 baths1,179 sq. ft.2456 Desert Butte Drive, Las Vegas, NV 89134
MLS# 2744269Listed by: LPT REALTY LLC - Open Fri, 10am to 2pmNew
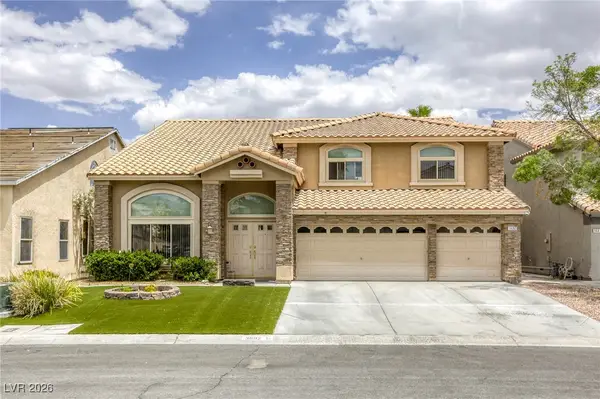 $695,900Active5 beds 3 baths3,215 sq. ft.
$695,900Active5 beds 3 baths3,215 sq. ft.3692 River Canyon Road, Las Vegas, NV 89129
MLS# 2744301Listed by: RAINTREE REAL ESTATE - New
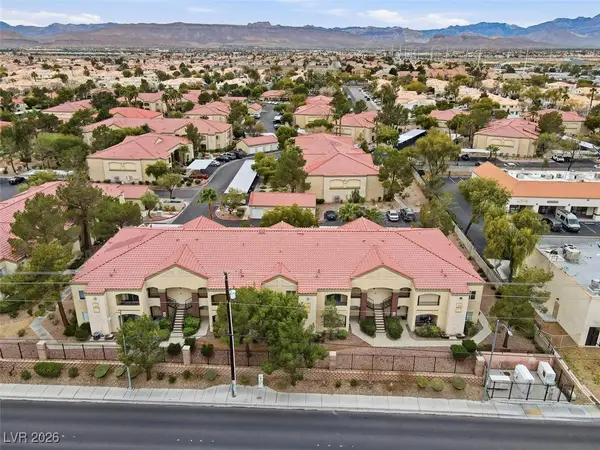 $249,500Active2 beds 2 baths934 sq. ft.
$249,500Active2 beds 2 baths934 sq. ft.7885 W Flamingo Road #2151, Las Vegas, NV 89147
MLS# 2744304Listed by: HOOPES AND NORTON
