3111 Bel Air Drive #22C, Las Vegas, NV 89109
Local realty services provided by:ERA Brokers Consolidated
Listed by: nick alexander laymonnick@thelaymongroup.com
Office: keller williams realty las veg
MLS#:2710263
Source:GLVAR
Price summary
- Price:$586,000
- Price per sq. ft.:$315.73
- Monthly HOA dues:$1,290
About this home
Perched on the 22nd floor in the heart of the prestigious Las Vegas Country Club, this stunning high-rise residence offers breathtaking panoramic views of the iconic Las Vegas Strip — both from its private terrace and from inside the home.
Spanning over 1,800 sq. ft., this spacious unit features 2 generously sized bedrooms, each with its own private en-suite bathroom. The expansive formal living room is designed for entertaining, with floor-to-ceiling windows that capture the glittering city lights and surrounding skyline. Residents of Regency Towers enjoy a wealth of amenities, including guard-gated entry, roving security, and exclusive access to the historic Las Vegas Country Club. From golf to fine dining, the lifestyle here is truly unmatched.
Don’t miss your chance to own a piece of Las Vegas history in this one-of-a-kind high-rise home!
Contact an agent
Home facts
- Year built:1974
- Listing ID #:2710263
- Added:92 day(s) ago
- Updated:November 18, 2025 at 07:42 PM
Rooms and interior
- Bedrooms:2
- Total bathrooms:3
- Full bathrooms:1
- Half bathrooms:1
- Living area:1,856 sq. ft.
Heating and cooling
- Cooling:Electric
- Heating:Central, Electric
Structure and exterior
- Year built:1974
- Building area:1,856 sq. ft.
Schools
- High school:Valley
- Middle school:Fremont John C.
- Elementary school:Park, John S.,Park, John S.
Finances and disclosures
- Price:$586,000
- Price per sq. ft.:$315.73
- Tax amount:$2,863
New listings near 3111 Bel Air Drive #22C
- New
 $350,000Active3 beds 2 baths1,342 sq. ft.
$350,000Active3 beds 2 baths1,342 sq. ft.4412 Cinderella Lane, Las Vegas, NV 89102
MLS# 2735897Listed by: REAL BROKER LLC - New
 $330,000Active3 beds 3 baths1,319 sq. ft.
$330,000Active3 beds 3 baths1,319 sq. ft.5240 Fire Night Avenue, Las Vegas, NV 89122
MLS# 2735906Listed by: KELLER WILLIAMS REALTY LAS VEG - New
 Listed by ERA$995,000Active4 beds 3 baths3,100 sq. ft.
Listed by ERA$995,000Active4 beds 3 baths3,100 sq. ft.3371 W Mardon Avenue, Las Vegas, NV 89139
MLS# 2735951Listed by: ERA BROKERS CONSOLIDATED - New
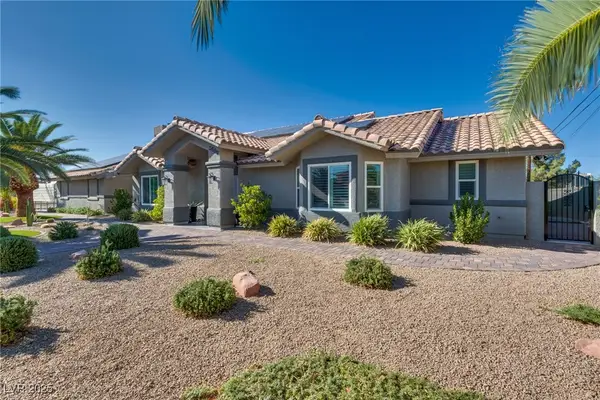 $1,198,000Active4 beds 4 baths3,289 sq. ft.
$1,198,000Active4 beds 4 baths3,289 sq. ft.3580 W Ford Avenue, Las Vegas, NV 89139
MLS# 2735999Listed by: LIFE REALTY DISTRICT - New
 $500,508Active4 beds 3 baths2,069 sq. ft.
$500,508Active4 beds 3 baths2,069 sq. ft.4217 Texas Lilac Avenue, Las Vegas, NV 89139
MLS# 2736006Listed by: KB HOME NEVADA INC - New
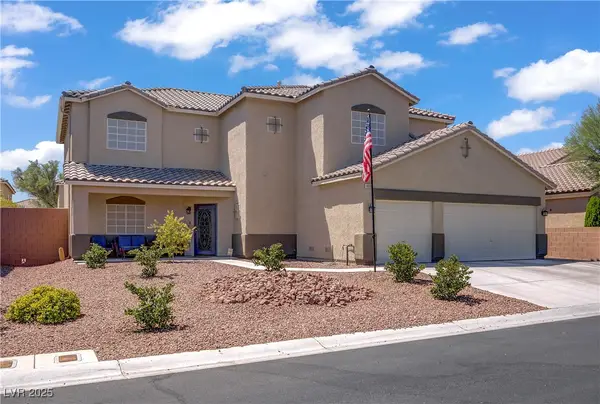 $699,000Active4 beds 4 baths3,818 sq. ft.
$699,000Active4 beds 4 baths3,818 sq. ft.6009 Jalisco Avenue, Las Vegas, NV 89131
MLS# 2735787Listed by: REDFIN - New
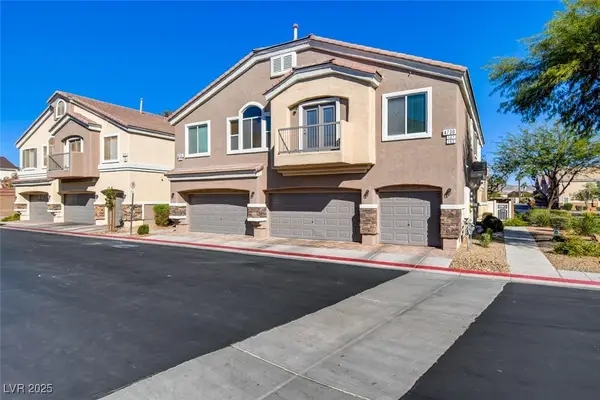 $335,000Active3 beds 3 baths1,685 sq. ft.
$335,000Active3 beds 3 baths1,685 sq. ft.4730 Double Down Drive #103, Las Vegas, NV 89122
MLS# 2735828Listed by: BHHS NEVADA PROPERTIES - New
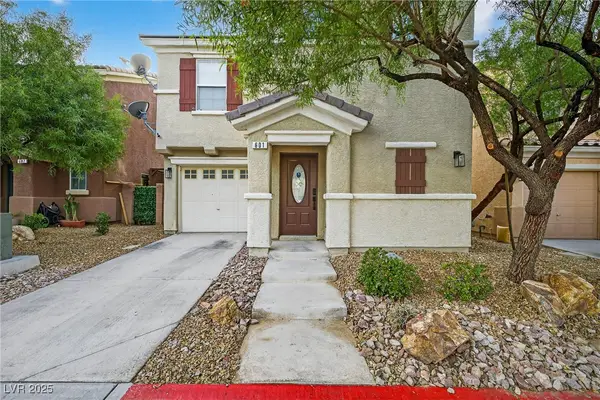 $379,000Active2 beds 2 baths1,297 sq. ft.
$379,000Active2 beds 2 baths1,297 sq. ft.601 Lapford Street, Las Vegas, NV 89178
MLS# 2735972Listed by: EVERNEST REALTY LAS VEGAS CORP - New
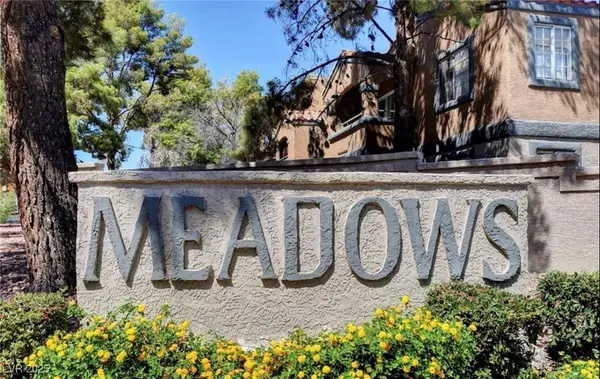 $160,000Active1 beds 1 baths660 sq. ft.
$160,000Active1 beds 1 baths660 sq. ft.220 Mission Newport Lane #201, Las Vegas, NV 89107
MLS# 2735993Listed by: AMERICANA PROPERTY MANAGEMENT - New
 $369,900Active1 beds 2 baths874 sq. ft.
$369,900Active1 beds 2 baths874 sq. ft.145 Harmon Avenue #801, Las Vegas, NV 89109
MLS# 2735998Listed by: SERHANT
