3125 N Buffalo Drive #2153, Las Vegas, NV 89128
Local realty services provided by:ERA Brokers Consolidated
Listed by:christopher phelps(970) 294-9490
Office:realty one group, inc
MLS#:2715622
Source:GLVAR
Price summary
- Price:$185,000
- Price per sq. ft.:$200.87
- Monthly HOA dues:$58
About this home
Serene Desert Shores Condo — Bright & Affordable Second-Floor Gem. Welcome to your bright and inviting second-floor retreat in the tranquil Mar-A-Lago enclave of Desert Shores, where resort-style living meets everyday comfort. 2 spacious bedrooms and 1 bathroom within 921 sq ft of thoughtfully laid-out, cozy living space. Bright and airy interiors featuring easy-care updated LVP flooring throughout and abundant natural light—perfect for effortless living. Open-concept living and dining area that flows seamlessly to a private balcony—ideal for morning coffee, evening relaxation, or indoor-outdoor entertaining. Located in a gated, secure community with resort-style amenities, including a clubhouse, community pool, and spa, offering peace of mind and an elevated lifestyle.Perfectly positioned near schools, shopping, dining, and major freeways—yet tucked away in a peaceful, landscaped setting.
Contact an agent
Home facts
- Year built:1997
- Listing ID #:2715622
- Added:49 day(s) ago
- Updated:October 22, 2025 at 09:49 PM
Rooms and interior
- Bedrooms:2
- Total bathrooms:1
- Full bathrooms:1
- Living area:921 sq. ft.
Heating and cooling
- Cooling:Central Air, Gas
- Heating:Central, Gas
Structure and exterior
- Roof:Tile
- Year built:1997
- Building area:921 sq. ft.
- Lot area:0.18 Acres
Schools
- High school:Cimarron-Memorial
- Middle school:Becker
- Elementary school:Eisenberg, Dorothy,May, Ernest
Utilities
- Water:Public
Finances and disclosures
- Price:$185,000
- Price per sq. ft.:$200.87
- Tax amount:$875
New listings near 3125 N Buffalo Drive #2153
- New
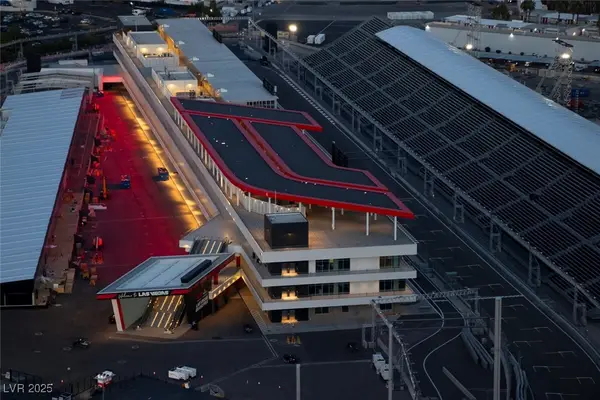 $329,888Active1 beds 2 baths874 sq. ft.
$329,888Active1 beds 2 baths874 sq. ft.135 E Harmon Avenue #3720, Las Vegas, NV 89109
MLS# 2727746Listed by: EXP REALTY - New
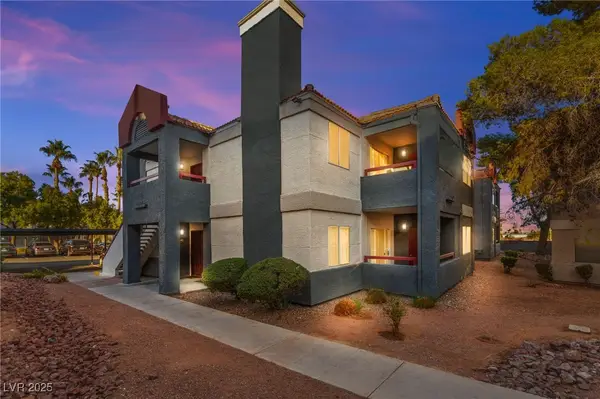 $240,000Active2 beds 2 baths998 sq. ft.
$240,000Active2 beds 2 baths998 sq. ft.8600 W Charleston Boulevard #2018, Las Vegas, NV 89117
MLS# 2728895Listed by: HUNTINGTON & ELLIS, A REAL EST - New
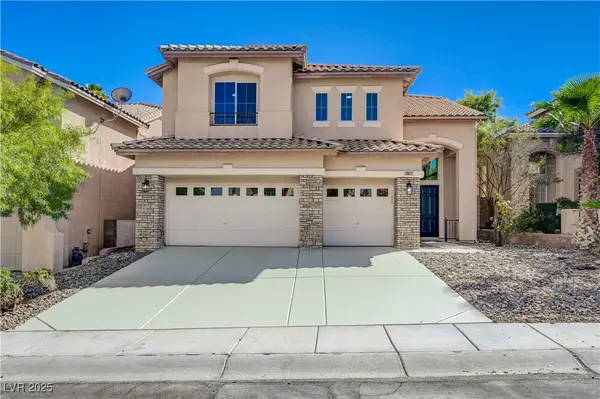 $745,000Active3 beds 3 baths2,640 sq. ft.
$745,000Active3 beds 3 baths2,640 sq. ft.10673 Blue Nile Court, Las Vegas, NV 89144
MLS# 2729548Listed by: REALTY ONE GROUP, INC - New
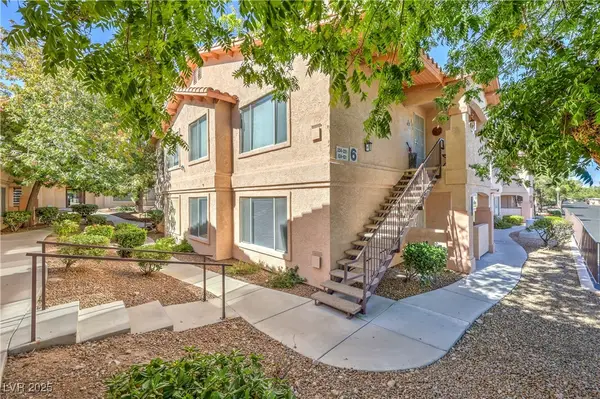 $249,990Active2 beds 2 baths1,016 sq. ft.
$249,990Active2 beds 2 baths1,016 sq. ft.8450 Alta Drive #121, Las Vegas, NV 89145
MLS# 2729622Listed by: MOTION PROPERTIES - New
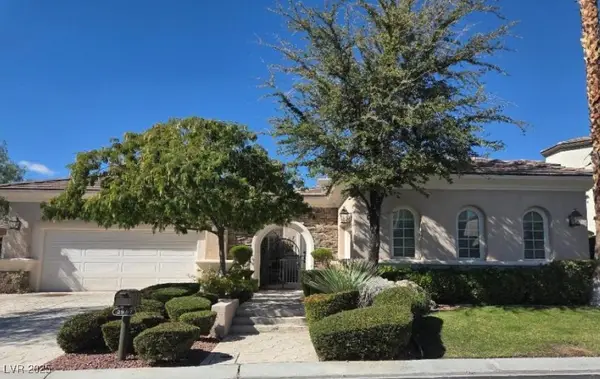 $1,431,000Active3 beds 4 baths2,837 sq. ft.
$1,431,000Active3 beds 4 baths2,837 sq. ft.2967 Soft Horizon Way, Las Vegas, NV 89135
MLS# 2729638Listed by: REALHOME SERVICES & SOLUTIONS - New
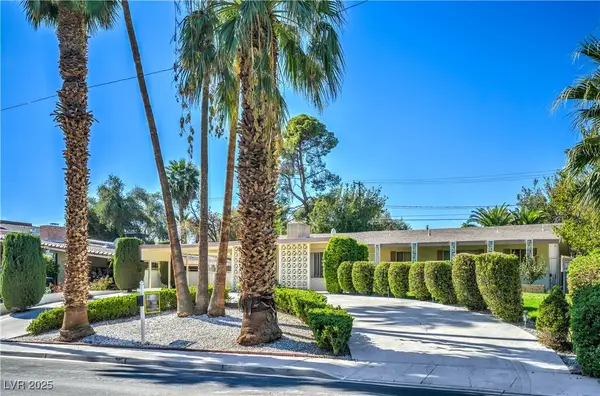 $625,000Active4 beds 4 baths2,883 sq. ft.
$625,000Active4 beds 4 baths2,883 sq. ft.1816 Chapman Drive, Las Vegas, NV 89104
MLS# 2729367Listed by: PLATINUM REAL ESTATE PROF - New
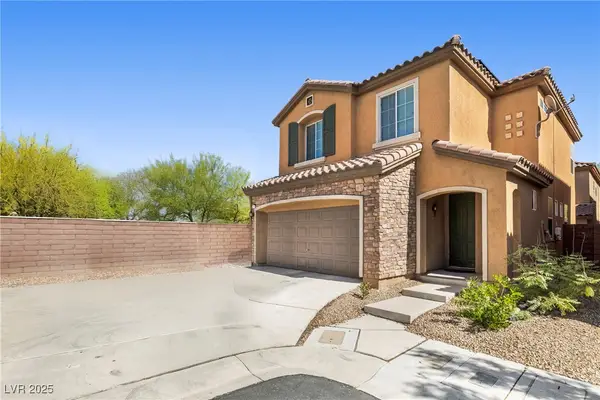 $425,000Active3 beds 3 baths1,547 sq. ft.
$425,000Active3 beds 3 baths1,547 sq. ft.10504 El Cerrito Chico Street, Las Vegas, NV 89179
MLS# 2729571Listed by: HUNTINGTON & ELLIS, A REAL EST - New
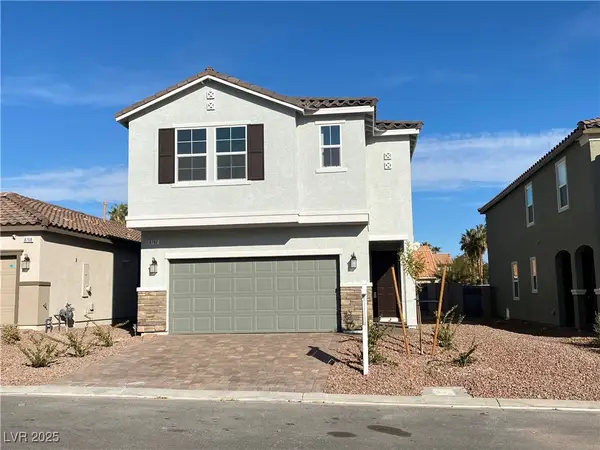 $599,000Active5 beds 4 baths2,481 sq. ft.
$599,000Active5 beds 4 baths2,481 sq. ft.8762 Sand Verbena Avenue, Las Vegas, NV 89117
MLS# 2729596Listed by: GOLDEN ASSETS & PROPERTY MGT - New
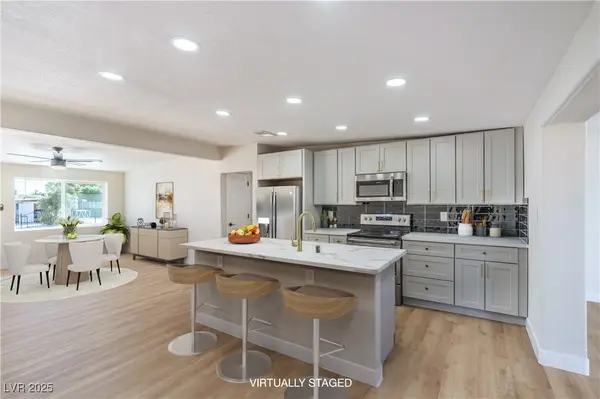 $425,000Active5 beds 2 baths2,253 sq. ft.
$425,000Active5 beds 2 baths2,253 sq. ft.1914 Capistrano Avenue, Las Vegas, NV 89169
MLS# 2729606Listed by: INFINITY BROKERAGE - New
 $1,715,000Active2 beds 3 baths1,746 sq. ft.
$1,715,000Active2 beds 3 baths1,746 sq. ft.4575 Dean Martin Drive #1909, Las Vegas, NV 89103
MLS# 2728927Listed by: LUXURY ESTATES INTERNATIONAL
