3134 Sterlingshire Drive, Las Vegas, NV 89146
Local realty services provided by:ERA Brokers Consolidated
Listed by: desale aregay(404) 988-6078
Office: coldwell banker premier
MLS#:2705937
Source:GLVAR
Price summary
- Price:$800,000
- Price per sq. ft.:$272.48
About this home
Welcome to 3134 Sterlingshire Drive, a spacious and well-located 4-bedroom, 2.5-bath, 2,936?sq?ft two-story home built in 1996 in the desirable Wexford community of northwest Las Vegas. With no HOA, a three-car garage, and an expansive 0.32-acre lot, this property offers exceptional value just minutes from the Las Vegas Strip and top-tier shopping. The floor plan features formal living and dining rooms, a breakfast nook, and a generous family room with a cozy fireplace. Upstairs, the primary suite includes a large walk-in closet, separate tub and shower, and plenty of natural light. The backyard boasts the largest lot in the neighborhood with covered patio space running the full length of the home. While the interior could use updates—new carpet and paint—this is a fantastic opportunity to invest, renovate, and add strong equity.
Contact an agent
Home facts
- Year built:1996
- Listing ID #:2705937
- Added:109 day(s) ago
- Updated:November 17, 2025 at 09:02 PM
Rooms and interior
- Bedrooms:4
- Total bathrooms:3
- Full bathrooms:2
- Half bathrooms:1
- Living area:2,936 sq. ft.
Heating and cooling
- Cooling:Central Air, Electric
- Heating:Central, Gas
Structure and exterior
- Roof:Tile
- Year built:1996
- Building area:2,936 sq. ft.
- Lot area:0.32 Acres
Schools
- High school:Bonanza
- Middle school:Guinn Kenny C.
- Elementary school:Gray, Guild R.,Gray, Guild R.
Utilities
- Water:Public
Finances and disclosures
- Price:$800,000
- Price per sq. ft.:$272.48
- Tax amount:$3,335
New listings near 3134 Sterlingshire Drive
- New
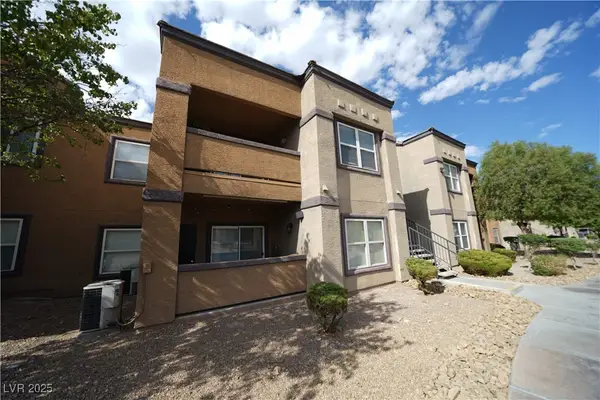 $229,900Active2 beds 2 baths938 sq. ft.
$229,900Active2 beds 2 baths938 sq. ft.6650 W Warm Springs Road #1120, Las Vegas, NV 89118
MLS# 2735434Listed by: ADG REALTY - New
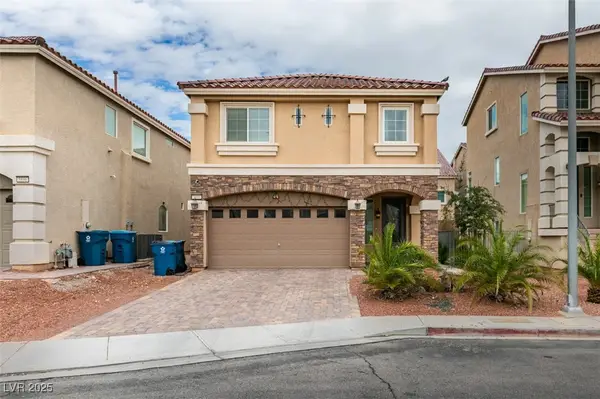 $528,890Active4 beds 3 baths2,277 sq. ft.
$528,890Active4 beds 3 baths2,277 sq. ft.5888 Atlantis Dream Avenue, Las Vegas, NV 89139
MLS# 2735691Listed by: PROPERTYMAX GROUP LLC - New
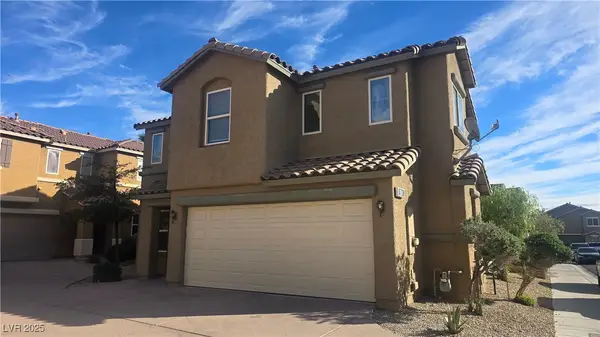 $405,000Active3 beds 3 baths1,650 sq. ft.
$405,000Active3 beds 3 baths1,650 sq. ft.8738 Brindisi Park Avenue, Las Vegas, NV 89148
MLS# 2735745Listed by: CENTURY 21 1ST PRIORITY REALTY - New
 $1,450,000Active4 beds 4 baths5,383 sq. ft.
$1,450,000Active4 beds 4 baths5,383 sq. ft.11066 Bandon Dunes Court, Las Vegas, NV 89141
MLS# 2734051Listed by: BEERS AND ASSOCIATES - New
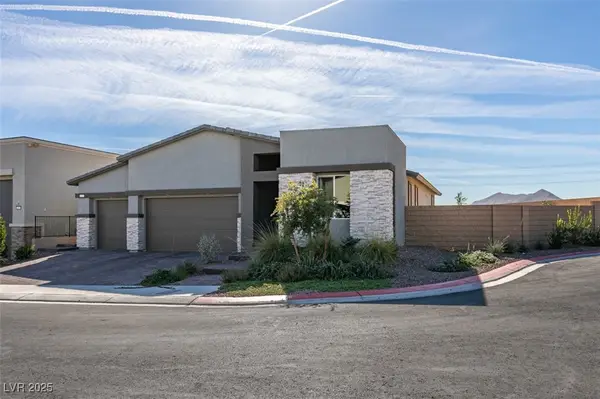 $815,000Active4 beds 3 baths2,465 sq. ft.
$815,000Active4 beds 3 baths2,465 sq. ft.10875 Devon Pointe Court, Las Vegas, NV 89166
MLS# 2735069Listed by: ROSSUM REALTY UNLIMITED - New
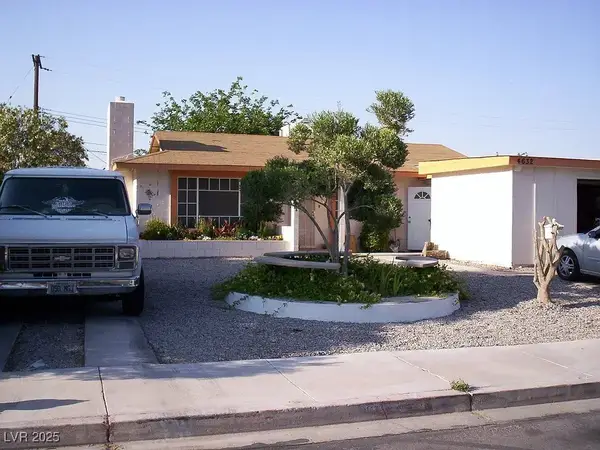 $241,000Active3 beds 2 baths1,008 sq. ft.
$241,000Active3 beds 2 baths1,008 sq. ft.4632 Sun Valley Drive, Las Vegas, NV 89121
MLS# 2735670Listed by: SPHERE REAL ESTATE - New
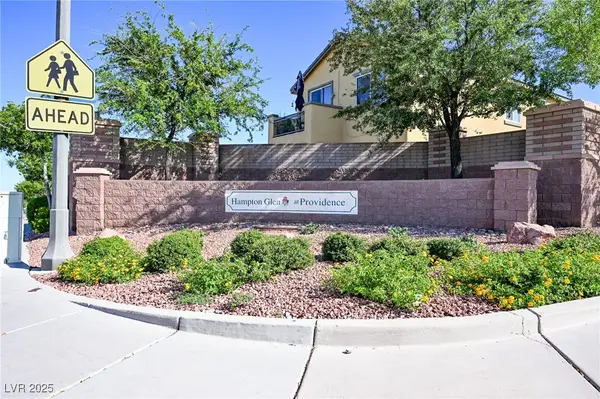 $495,000Active5 beds 3 baths2,136 sq. ft.
$495,000Active5 beds 3 baths2,136 sq. ft.10556 Laurelwood Lake Avenue, Las Vegas, NV 89166
MLS# 2735735Listed by: KELLER WILLIAMS MARKETPLACE - New
 $349,000Active2 beds 2 baths1,002 sq. ft.
$349,000Active2 beds 2 baths1,002 sq. ft.10435 Madagascar Palm Street, Las Vegas, NV 89141
MLS# 2731200Listed by: SIGNATURE REAL ESTATE GROUP - New
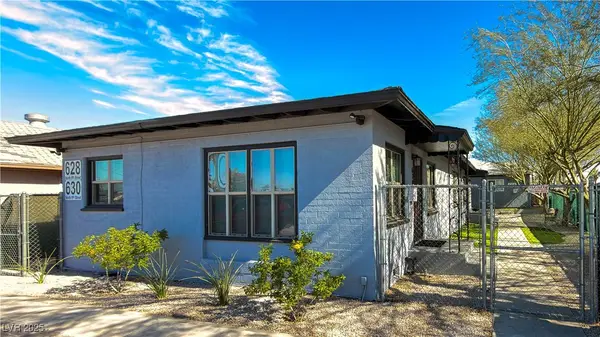 Listed by ERA$675,000Active-- beds -- baths2,448 sq. ft.
Listed by ERA$675,000Active-- beds -- baths2,448 sq. ft.628 N 9th Street, Las Vegas, NV 89101
MLS# 2734451Listed by: ERA BROKERS CONSOLIDATED - New
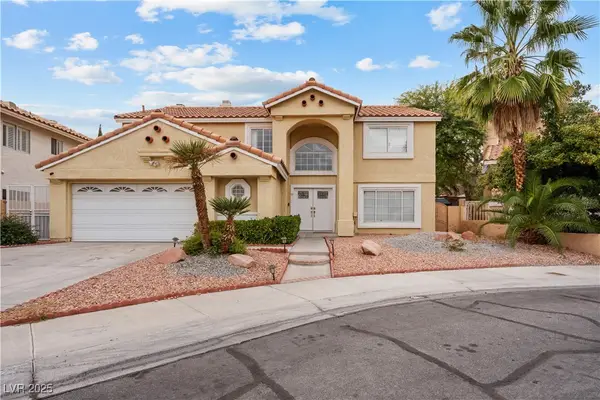 $815,000Active4 beds 3 baths2,974 sq. ft.
$815,000Active4 beds 3 baths2,974 sq. ft.3009 Periscope Court, Las Vegas, NV 89117
MLS# 2735144Listed by: UNITED REALTY GROUP
