3137 Port Side Drive, Las Vegas, NV 89117
Local realty services provided by:ERA Brokers Consolidated
Listed by:macrina m. crockett(702) 340-0864
Office:realty one group, inc
MLS#:2715870
Source:GLVAR
Price summary
- Price:$636,000
- Price per sq. ft.:$269.72
- Monthly HOA dues:$36.67
About this home
Stunning 2-Story Home in The Lakes Community
Step into elegance with this beautifully upgraded 4-bedroom, 2.5-bath residence nestled in the heart of The Lakes. From the moment you enter, you'll be greeted by custom 24x24 travertine flooring and striking stone accents throughout the downstairs living areas.
The gourmet kitchen and bar feature upgraded countertops that blend style and functionality. A grand stone staircase with custom iron railings leads to the second floor, where spacious bedrooms await.
The luxurious primary suite with laminate wood floor boasts a generous walk-in closet and a new tile in a spa-like bathroom complete with dual sinks and a separate shower. New travertine tile in the hallway area.
Outside, enjoy your private oasis with a sparkling heated pool and relaxing newly resurfaced spa perfect for entertaining or unwinding in a new deck after a long day. Laundry chute is super upgraded, brand new landscaping system irrigation.
Contact an agent
Home facts
- Year built:1986
- Listing ID #:2715870
- Added:1 day(s) ago
- Updated:September 04, 2025 at 10:53 AM
Rooms and interior
- Bedrooms:4
- Total bathrooms:3
- Full bathrooms:2
- Half bathrooms:1
- Living area:2,358 sq. ft.
Heating and cooling
- Cooling:Central Air, Electric
- Heating:Gas, Multiple Heating Units
Structure and exterior
- Roof:Tile
- Year built:1986
- Building area:2,358 sq. ft.
- Lot area:0.18 Acres
Schools
- High school:Spring Valley HS
- Middle school:Canarelli Lawrence & Heidi
- Elementary school:Christensen, MJ,Christensen, MJ
Utilities
- Water:Public
Finances and disclosures
- Price:$636,000
- Price per sq. ft.:$269.72
- Tax amount:$2,744
New listings near 3137 Port Side Drive
- New
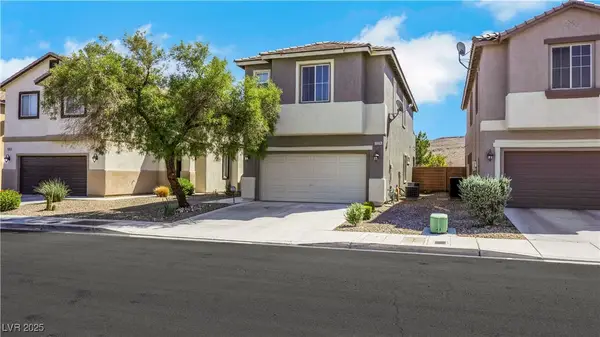 $515,000Active3 beds 3 baths1,979 sq. ft.
$515,000Active3 beds 3 baths1,979 sq. ft.11226 Star Lily Street, Las Vegas, NV 89141
MLS# 2714344Listed by: RE/MAX CENTRAL - New
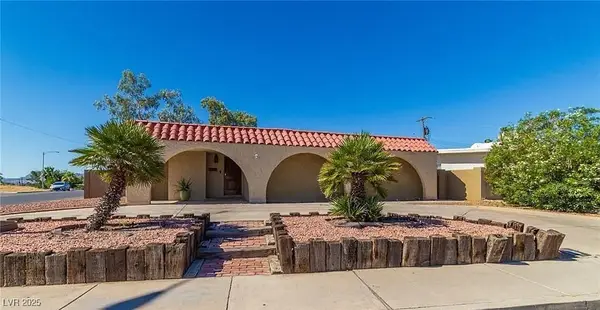 $370,000Active4 beds 2 baths1,834 sq. ft.
$370,000Active4 beds 2 baths1,834 sq. ft.5149 Sun Valley Drive, Las Vegas, NV 89122
MLS# 2714474Listed by: WARDLEY REAL ESTATE - New
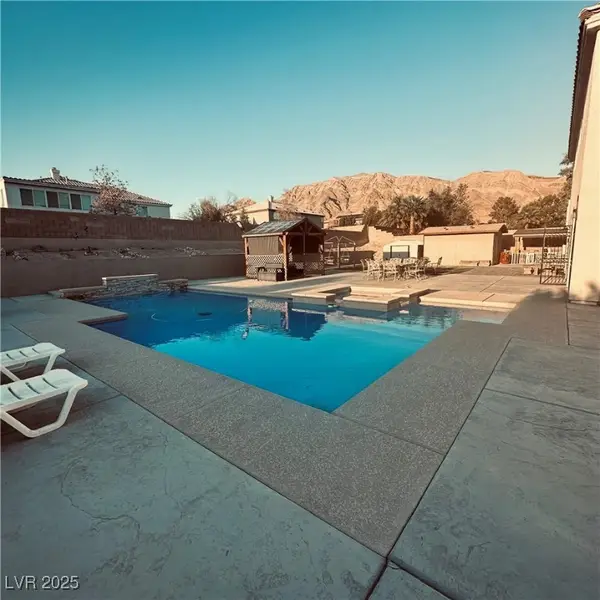 $840,000Active5 beds 4 baths4,049 sq. ft.
$840,000Active5 beds 4 baths4,049 sq. ft.6632 Isolated Avenue, Las Vegas, NV 89110
MLS# 2715268Listed by: REAL BROKER LLC - New
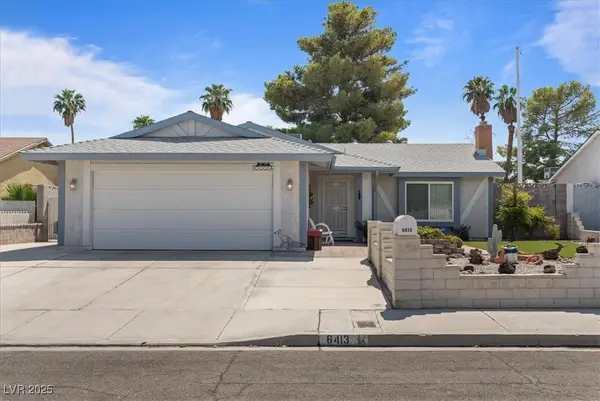 $345,000Active2 beds 2 baths1,216 sq. ft.
$345,000Active2 beds 2 baths1,216 sq. ft.6413 Roy Rogers Drive, Las Vegas, NV 89108
MLS# 2715297Listed by: VEGAS EDGE REALTY, LLC - New
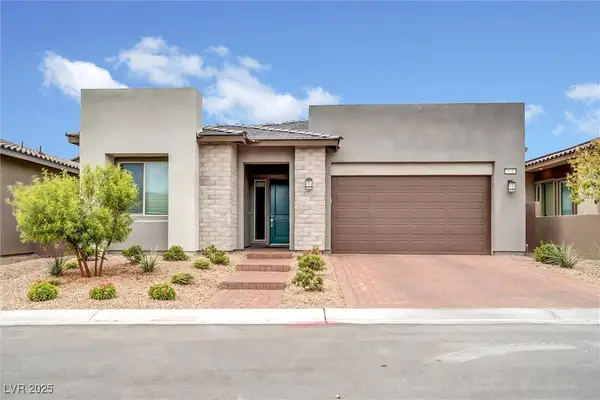 $950,000Active4 beds 4 baths2,386 sq. ft.
$950,000Active4 beds 4 baths2,386 sq. ft.133 Lisett Street, Las Vegas, NV 89138
MLS# 2715445Listed by: LOVE LAS VEGAS REALTY - New
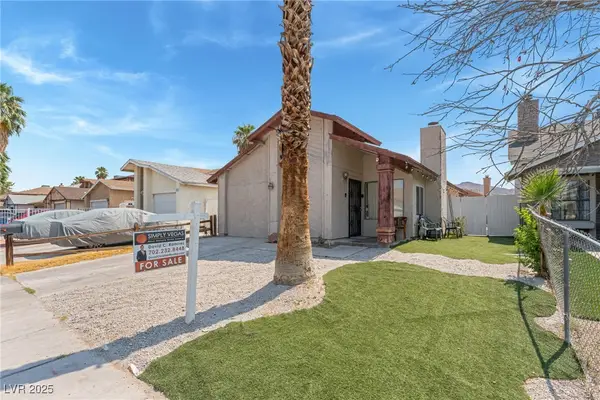 $311,400Active3 beds 2 baths1,036 sq. ft.
$311,400Active3 beds 2 baths1,036 sq. ft.108 Sirnoble Street, Las Vegas, NV 89110
MLS# 2715544Listed by: SIMPLY VEGAS - New
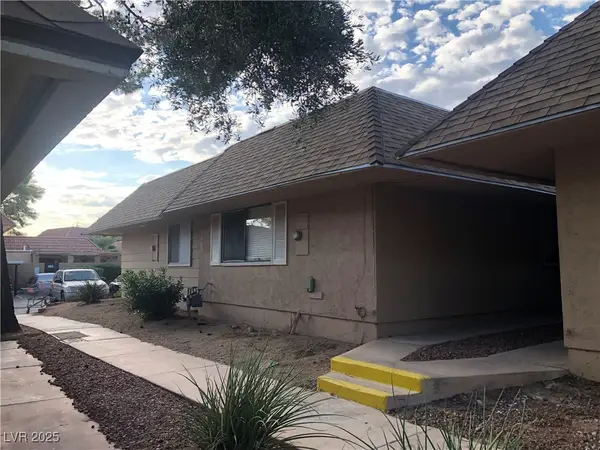 $205,000Active2 beds 2 baths920 sq. ft.
$205,000Active2 beds 2 baths920 sq. ft.Address Withheld By Seller, Las Vegas, NV 89120
MLS# 2715561Listed by: PULSE REALTY GROUP LLC - New
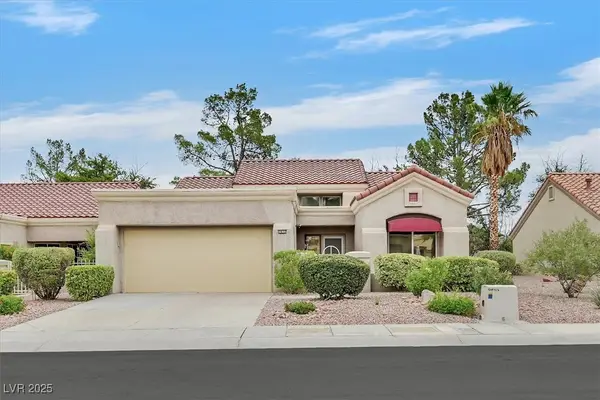 $425,000Active2 beds 2 baths1,636 sq. ft.
$425,000Active2 beds 2 baths1,636 sq. ft.2832 Dry Plains Drive, Las Vegas, NV 89134
MLS# 2715578Listed by: KELLER WILLIAMS MARKETPLACE - New
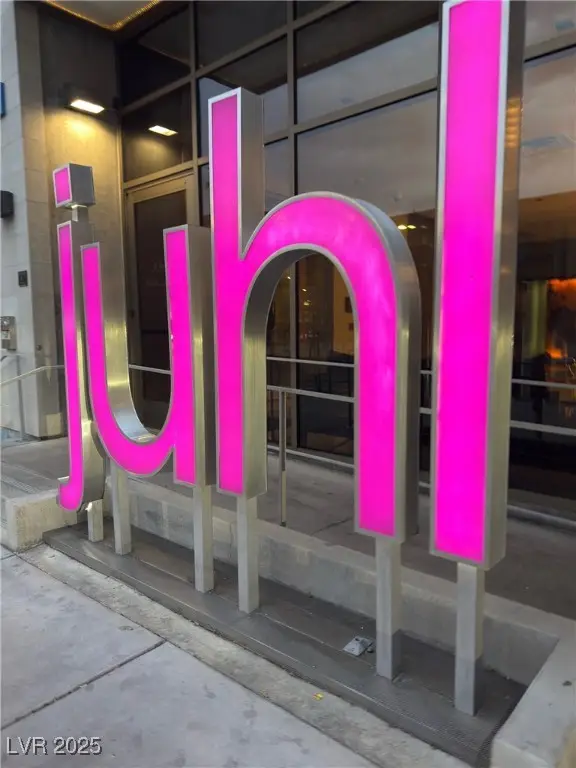 $515,000Active2 beds 2 baths1,416 sq. ft.
$515,000Active2 beds 2 baths1,416 sq. ft.353 E Bonneville Avenue #449, Las Vegas, NV 89101
MLS# 2715623Listed by: AXXS REALTY - New
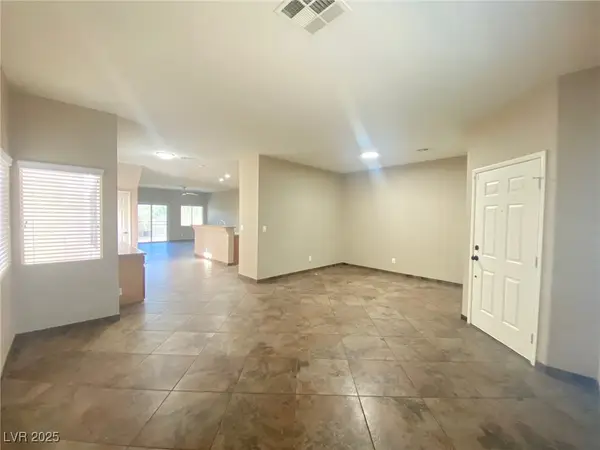 $449,990Active4 beds 3 baths2,205 sq. ft.
$449,990Active4 beds 3 baths2,205 sq. ft.8908 Happy Stream Avenue, Las Vegas, NV 89143
MLS# 2715670Listed by: NEVADA REAL ESTATE CORP
