Local realty services provided by:ERA Brokers Consolidated
Listed by: lori davidge702-695-2500
Office: flat fee pros
MLS#:2718838
Source:GLVAR
Price summary
- Price:$1,330,000
- Price per sq. ft.:$563.08
- Monthly HOA dues:$331
About this home
Rare LAKEFRONT LIVING in Las Vegas! This open, airy home features large windows with spectacular views of the Spring Mountains, Red Rocks, and Lake Sahara. The backyard faces open space, and is perfect for entertaining with 3 terraces, a large hot-tub / plunge pool, and a private dock complete with a 16’ boat! The interior boasts an upgraded kitchen with a granite breakfast bar, fireplaces in the master and family room, an expanded loft, and a balcony off the master suite with a birds-eye view of the surrounding lake, wildlife, and mountains. Built on a wedge lot, there’s room to expand, or just enjoy the flowering hummingbird garden and shade trees. Elegant Mediterranean pavers, travertine floors, and sparkling stained glass double doors welcome you and your guests to this exceptional home. Don't miss this opportunity to enjoy relaxing sunset cruises on the Lake! This exclusive gated community is conveniently located just 20 minutes from the Strip, the airport, and Red Rock Canyon.
Contact an agent
Home facts
- Year built:1985
- Listing ID #:2718838
- Added:147 day(s) ago
- Updated:February 10, 2026 at 11:59 AM
Rooms and interior
- Bedrooms:3
- Total bathrooms:3
- Full bathrooms:2
- Living area:2,362 sq. ft.
Heating and cooling
- Cooling:Central Air, Electric
- Heating:Central, Electric, Multiple Heating Units
Structure and exterior
- Roof:Tile
- Year built:1985
- Building area:2,362 sq. ft.
- Lot area:0.13 Acres
Schools
- High school:Spring Valley HS
- Middle school:Lawrence
- Elementary school:Christensen, MJ,Christensen, MJ
Utilities
- Water:Public
Finances and disclosures
- Price:$1,330,000
- Price per sq. ft.:$563.08
- Tax amount:$2,496
New listings near 3141 Waterside Circle
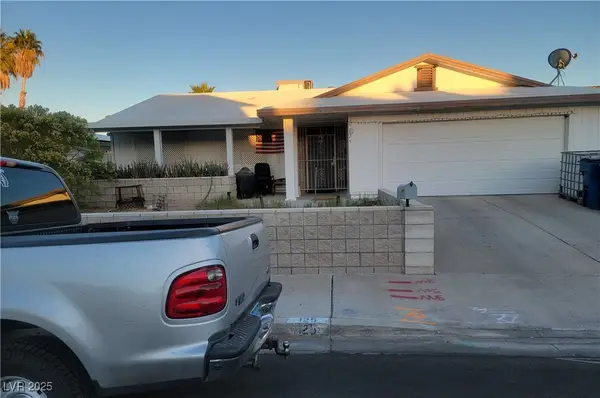 $450,000Active3 beds 2 baths1,620 sq. ft.
$450,000Active3 beds 2 baths1,620 sq. ft.Address Withheld By Seller, Las Vegas, NV 89145
MLS# 2729663Listed by: UNITED REALTY GROUP $460,000Active3 beds 3 baths2,119 sq. ft.
$460,000Active3 beds 3 baths2,119 sq. ft.Address Withheld By Seller, Las Vegas, NV 89119
MLS# 2738050Listed by: YOUR HOME SOLD GUARANTEED RE- New
 $550,000Active3 beds 2 baths1,748 sq. ft.
$550,000Active3 beds 2 baths1,748 sq. ft.Address Withheld By Seller, Las Vegas, NV 89166
MLS# 2753480Listed by: EXP REALTY - New
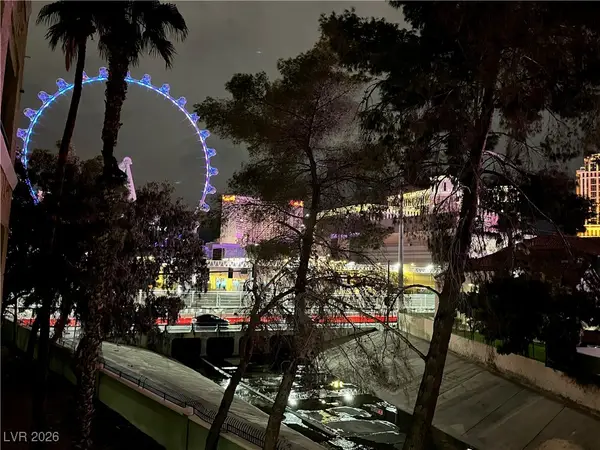 $242,000Active1 beds 1 baths692 sq. ft.
$242,000Active1 beds 1 baths692 sq. ft.210 E Flamingo Road #218, Las Vegas, NV 89169
MLS# 2751072Listed by: IMS REALTY LLC - New
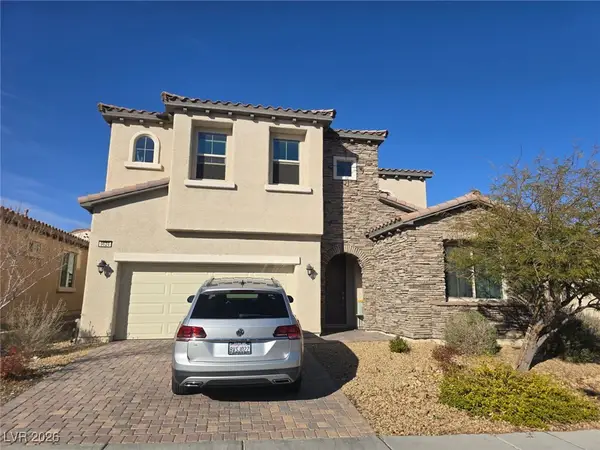 $589,000Active4 beds 4 baths3,532 sq. ft.
$589,000Active4 beds 4 baths3,532 sq. ft.9624 Ponderosa Skye Court, Las Vegas, NV 89166
MLS# 2753073Listed by: BHHS NEVADA PROPERTIES - New
 $539,999Active2 beds 2 baths1,232 sq. ft.
$539,999Active2 beds 2 baths1,232 sq. ft.897 Carlton Terrace Lane, Las Vegas, NV 89138
MLS# 2753249Listed by: O'HARMONY REALTY LLC - New
 $1,199,900Active4 beds 4 baths3,536 sq. ft.
$1,199,900Active4 beds 4 baths3,536 sq. ft.9938 Cambridge Brook Avenue, Las Vegas, NV 89149
MLS# 2753594Listed by: REAL BROKER LLC - New
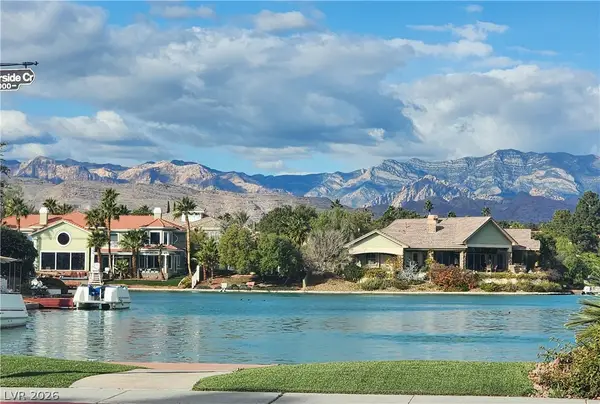 $980,000Active4 beds 3 baths2,375 sq. ft.
$980,000Active4 beds 3 baths2,375 sq. ft.3033 Misty Harbour Drive, Las Vegas, NV 89117
MLS# 2753697Listed by: CENTENNIAL REAL ESTATE - New
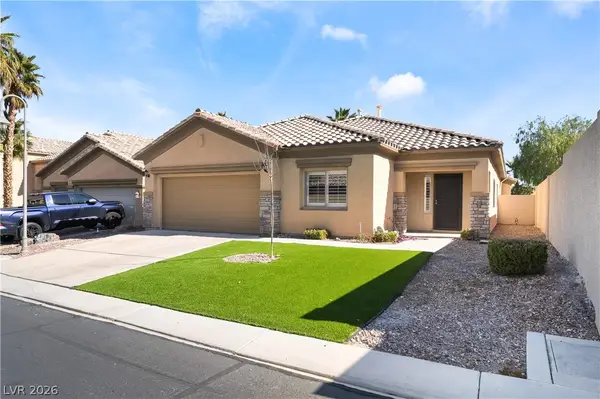 $775,000Active3 beds 2 baths2,297 sq. ft.
$775,000Active3 beds 2 baths2,297 sq. ft.62 Harbor Coast Street, Las Vegas, NV 89148
MLS# 2753811Listed by: SIGNATURE REAL ESTATE GROUP - New
 $145,000Active2 beds 1 baths816 sq. ft.
$145,000Active2 beds 1 baths816 sq. ft.565 S Royal Crest Circle #19, Las Vegas, NV 89169
MLS# 2754441Listed by: BHHS NEVADA PROPERTIES

