3161 Waterside Circle, Las Vegas, NV 89117
Local realty services provided by:ERA Brokers Consolidated
Upcoming open houses
- Sun, Sep 2801:00 pm - 04:00 pm
Listed by:elise canonico(702) 373-0777
Office:bhhs nevada properties
MLS#:2720479
Source:GLVAR
Price summary
- Price:$1,275,000
- Price per sq. ft.:$579.02
- Monthly HOA dues:$328
About this home
This is ONE EXCEPTIONAL LAKEFRONT PROPERTY with “BREATHTAKING LAKE and MOUNTAIN VIEWS!!" Nestled in a cul-de-sac inside the Highly Desirable Gated Community "THE LAKES" This Beautifully Designed 3-bedroom Home w/a Loft offers the Ultimate Waterfront Lifestyle!!! Wake up to Picturesque Views from the Chef's Kitchen as you sip your morning coffee watching the SUNRISE REFLECT OFF THE WATER! Host memorable gatherings for Family and Friends in your backyard, enhanced by a unique and inviting ambiance with a fire pit, tiered covered patio and direct Lake Access to your Private Boat Dock! CRUISE THE LAKE! RELAX! ENJOY the MESMERIZING SUNSETS from your Patio! or...Your Private Balcony, part of the Luxury from your Primary Suite! Centrally located, this home is just minutes from Downtown Summerlin, Red Rock Hotel, Scenic Hiking Trails at Red Rock Canyon! Tivoli Village, Whole Foods, Golf Courses! Parks! Plus the vibrant Las Vegas Strip! EXPERIENCE TRANQUILITY, CONVENIENCE and LUXURY ALL IN ONE!
Contact an agent
Home facts
- Year built:1985
- Listing ID #:2720479
- Added:1 day(s) ago
- Updated:September 27, 2025 at 12:46 AM
Rooms and interior
- Bedrooms:3
- Total bathrooms:3
- Full bathrooms:2
- Half bathrooms:1
- Living area:2,202 sq. ft.
Heating and cooling
- Cooling:Central Air, Electric
- Heating:Central, Electric, Gas
Structure and exterior
- Roof:Tile
- Year built:1985
- Building area:2,202 sq. ft.
- Lot area:0.12 Acres
Schools
- High school:Spring Valley HS
- Middle school:Lawrence
- Elementary school:Christensen, MJ,Christensen, MJ
Utilities
- Water:Public
Finances and disclosures
- Price:$1,275,000
- Price per sq. ft.:$579.02
- Tax amount:$2,384
New listings near 3161 Waterside Circle
- New
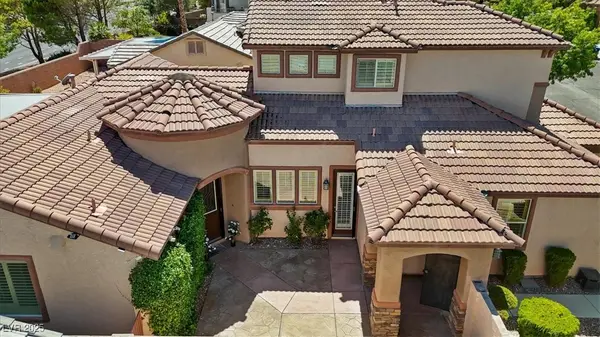 $738,700Active4 beds 3 baths2,436 sq. ft.
$738,700Active4 beds 3 baths2,436 sq. ft.11773 Golden Moments Avenue, Las Vegas, NV 89138
MLS# 2722090Listed by: BHHS NEVADA PROPERTIES - New
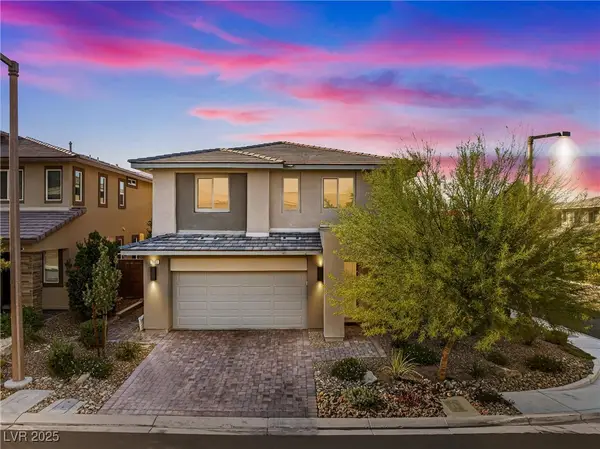 $720,000Active3 beds 3 baths2,141 sq. ft.
$720,000Active3 beds 3 baths2,141 sq. ft.7003 Pearl Hilltop Court, Las Vegas, NV 89148
MLS# 2722105Listed by: REALTY ONE GROUP, INC - New
 $449,000Active5 beds 3 baths1,788 sq. ft.
$449,000Active5 beds 3 baths1,788 sq. ft.1249 Hassell Avenue, Las Vegas, NV 89106
MLS# 2722593Listed by: LAS VEGAS SOTHEBY'S INT'L - New
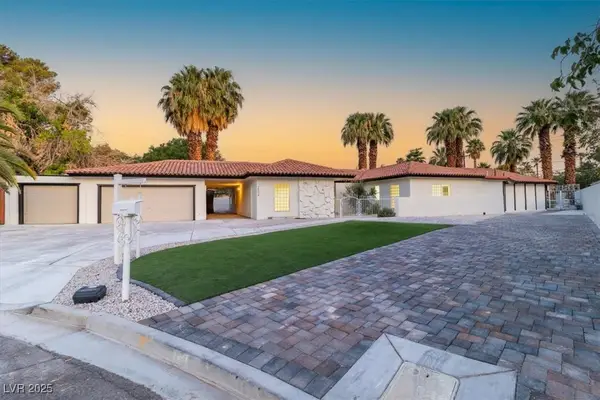 $1,130,000Active5 beds 5 baths3,365 sq. ft.
$1,130,000Active5 beds 5 baths3,365 sq. ft.2504 Llewellyn Drive, Las Vegas, NV 89102
MLS# 2722594Listed by: EXP REALTY - New
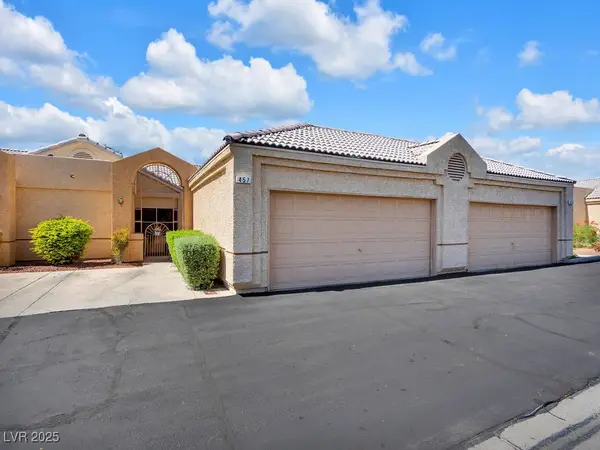 $300,000Active2 beds 2 baths1,258 sq. ft.
$300,000Active2 beds 2 baths1,258 sq. ft.457 Purple Finch Drive, Las Vegas, NV 89107
MLS# 2722597Listed by: PAK HOME REALTY - New
 $535,000Active4 beds 2 baths2,072 sq. ft.
$535,000Active4 beds 2 baths2,072 sq. ft.3558 Wayne Circle, Las Vegas, NV 89121
MLS# 2722619Listed by: REALTY ONE GROUP, INC 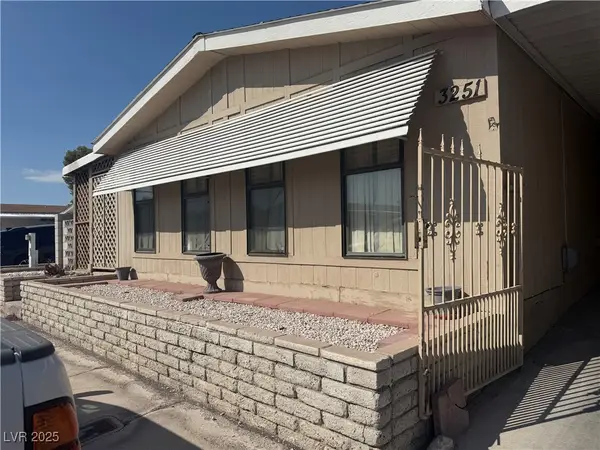 $165,000Pending3 beds 2 baths1,440 sq. ft.
$165,000Pending3 beds 2 baths1,440 sq. ft.3251 Chimayo Lane, Las Vegas, NV 89122
MLS# 2719273Listed by: GK PROPERTIES- New
 $430,000Active3 beds 2 baths1,718 sq. ft.
$430,000Active3 beds 2 baths1,718 sq. ft.3520 Tack Street, Las Vegas, NV 89122
MLS# 2721090Listed by: REDFIN - New
 $3,400,000Active5 beds 6 baths5,037 sq. ft.
$3,400,000Active5 beds 6 baths5,037 sq. ft.2068 Orchard Mist Street, Las Vegas, NV 89135
MLS# 2721674Listed by: LUXURY HOMES OF LAS VEGAS - New
 $640,000Active4 beds 3 baths3,274 sq. ft.
$640,000Active4 beds 3 baths3,274 sq. ft.9072 Ravenhurst Street, Las Vegas, NV 89123
MLS# 2721874Listed by: COLDWELL BANKER PREMIER
