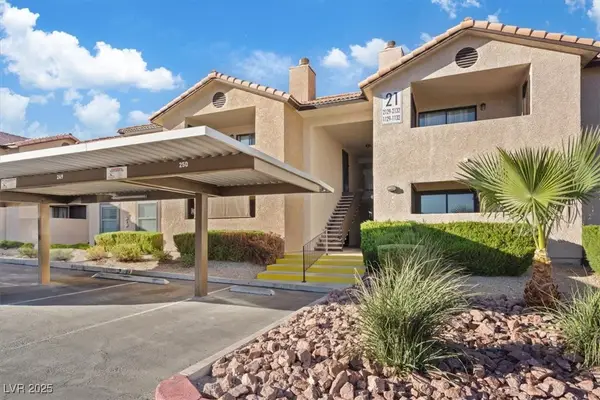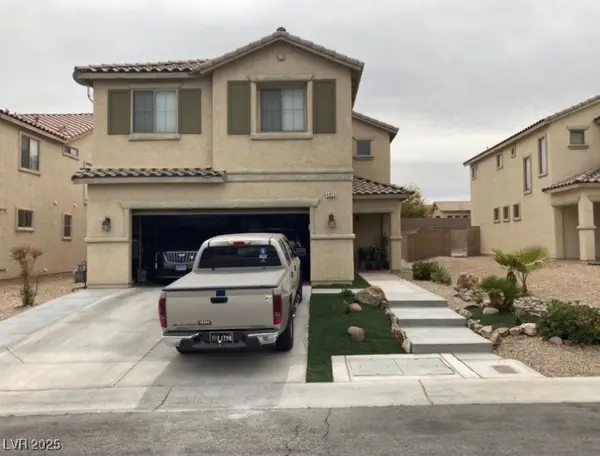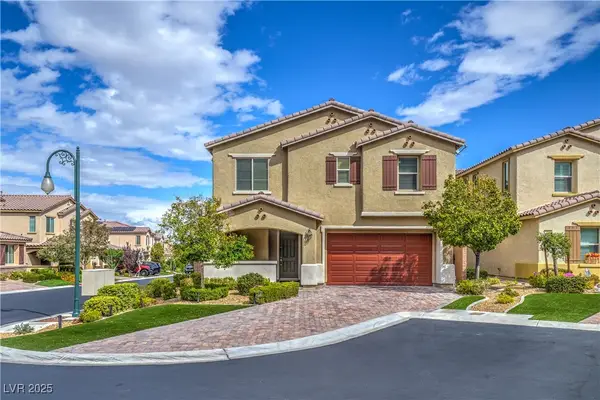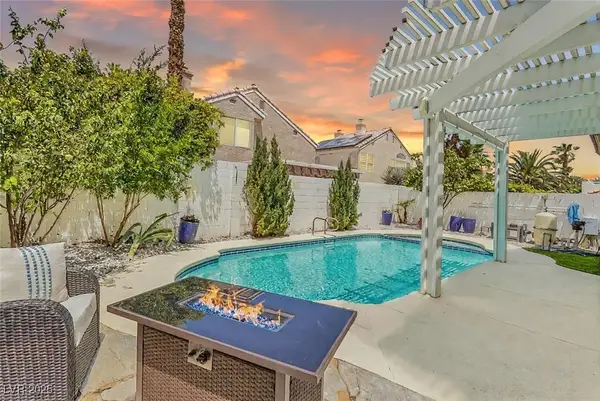322 Karen Avenue #4408, Las Vegas, NV 89109
Local realty services provided by:ERA Brokers Consolidated
Listed by:rachael tharp(702) 860-7275
Office:huntington & ellis, a real est
MLS#:2716960
Source:GLVAR
Price summary
- Price:$1,095,000
- Price per sq. ft.:$660.83
- Monthly HOA dues:$905
About this home
A rare and breathtaking 44th floor Turnberry Towers corner residence, offering unmatched elegance and iconic Las Vegas views. Stunningly framed by floor-to-ceiling windows, enjoy panoramic views of the Strip, MSG Sphere, golf course, and mountains from every room. The open-concept gourmet kitchen is a showpiece, featuring waterfall-edge stone countertops, full-length custom cabinetry, and GE monogram appliances. Designer wallpaper accents and sophisticated chandeliers infuse the space with a dramatic yet sleek elegance, all set against the magical backdrop of the Las Vegas skyline. Turnberry Towers elevates high-rise living with exclusive, resort-style amenities, including a resort-inspired pool and spa, premium fitness center, tennis and pickleball courts, residents’ lounge, conference room, coffee bar, controlled floor access, and 24-hour security. As one of the few towers in Las Vegas offering expansive private terraces, Turnberry delivers a truly unparalleled high-rise lifestyle.
Contact an agent
Home facts
- Year built:2006
- Listing ID #:2716960
- Added:44 day(s) ago
- Updated:October 21, 2025 at 07:52 AM
Rooms and interior
- Bedrooms:2
- Total bathrooms:2
- Full bathrooms:2
- Living area:1,657 sq. ft.
Heating and cooling
- Cooling:Electric
- Heating:Central, Electric
Structure and exterior
- Year built:2006
- Building area:1,657 sq. ft.
Schools
- High school:Valley
- Middle school:Fremont John C.
- Elementary school:Lake, Robert E.,Lake, Robert E.
Finances and disclosures
- Price:$1,095,000
- Price per sq. ft.:$660.83
- Tax amount:$6,186
New listings near 322 Karen Avenue #4408
- New
 $477,000Active4 beds 3 baths2,096 sq. ft.
$477,000Active4 beds 3 baths2,096 sq. ft.1317 Pacific Terrace Drive, Las Vegas, NV 89128
MLS# 2728172Listed by: EVOLVE REALTY - New
 $395,999Active4 beds 4 baths1,670 sq. ft.
$395,999Active4 beds 4 baths1,670 sq. ft.8932 Jennifer Anne Avenue, Las Vegas, NV 89149
MLS# 2728990Listed by: TRIPOINT REALTY & PROPERTY MGT - New
 $435,000Active4 beds 3 baths1,836 sq. ft.
$435,000Active4 beds 3 baths1,836 sq. ft.10818 Hunters Green Avenue, Las Vegas, NV 89166
MLS# 2729127Listed by: REALTY ONE GROUP, INC - New
 $349,999Active2 beds 3 baths1,347 sq. ft.
$349,999Active2 beds 3 baths1,347 sq. ft.8820 Cornwall Glen Avenue, Las Vegas, NV 89129
MLS# 2726605Listed by: WARDLEY REAL ESTATE - New
 $250,000Active2 beds 2 baths1,063 sq. ft.
$250,000Active2 beds 2 baths1,063 sq. ft.5000 Red Rock Street #211, Las Vegas, NV 89118
MLS# 2728661Listed by: SIMPLY VEGAS - New
 $310,000Active2 beds 2 baths1,005 sq. ft.
$310,000Active2 beds 2 baths1,005 sq. ft.2781 Ferrin Road, Las Vegas, NV 89117
MLS# 2728739Listed by: EXP REALTY - New
 $224,999Active2 beds 2 baths1,128 sq. ft.
$224,999Active2 beds 2 baths1,128 sq. ft.2451 N Rainbow Boulevard #1129, Las Vegas, NV 89108
MLS# 2729134Listed by: INNOVATIVE REAL ESTATE STRATEG - New
 $615,000Active4 beds 3 baths2,533 sq. ft.
$615,000Active4 beds 3 baths2,533 sq. ft.4923 Bella Strada Court, Las Vegas, NV 89141
MLS# 2729140Listed by: ELITE REALTY - New
 $950,000Active4 beds 4 baths2,482 sq. ft.
$950,000Active4 beds 4 baths2,482 sq. ft.12308 Kings Eagle Street, Las Vegas, NV 89141
MLS# 2728035Listed by: SIGNATURE REAL ESTATE GROUP - New
 $669,900Active4 beds 3 baths2,339 sq. ft.
$669,900Active4 beds 3 baths2,339 sq. ft.7840 Millhopper Avenue, Las Vegas, NV 89128
MLS# 2728858Listed by: KELLER WILLIAMS MARKETPLACE
