Local realty services provided by:ERA Brokers Consolidated
Listed by: anna nazarova(702) 415-9345
Office: the agency las vegas
MLS#:2716949
Source:GLVAR
Price summary
- Price:$999,900
- Price per sq. ft.:$269.15
About this home
Discover this rare all-brick single-story home with NO HOA, perfectly situated on a half-acre lot in one of Las Vegas’s most desirable locations. Recently refreshed, this property offers the perfect balance of charm, comfort, and modern upgrades.
Open-concept design that seamlessly connects the expansive living and dining areas, highlighted by a stone fireplace and abundant natural light. The gourmet kitchen is designed for both style and function, while the 7 bedrooms and 3 bathrooms provide endless flexibility—whether for guests, home office space, or multi-generational living. The primary suite is a private retreat, while additional bedrooms ensure plenty of room for everyone.
Sparkling heated pool and spa with diving board and water slide, surrounded by a spacious backyard, covered patio, and plenty of room for entertaining or relaxing.
Practical features abound, including a 3-car garage, RV parking, and a 30-panel solar system—fully paid off and owned by the seller.
Contact an agent
Home facts
- Year built:1980
- Listing ID #:2716949
- Added:154 day(s) ago
- Updated:February 10, 2026 at 11:59 AM
Rooms and interior
- Bedrooms:7
- Total bathrooms:3
- Full bathrooms:3
- Living area:3,715 sq. ft.
Heating and cooling
- Cooling:Central Air, Electric
- Heating:Central, Gas
Structure and exterior
- Roof:Tile
- Year built:1980
- Building area:3,715 sq. ft.
- Lot area:0.52 Acres
Schools
- High school:Bonanza
- Middle school:Guinn Kenny C.
- Elementary school:Gray, Guild R.,Gray, Guild R.
Utilities
- Water:Public
Finances and disclosures
- Price:$999,900
- Price per sq. ft.:$269.15
- Tax amount:$4,463
New listings near 3249 S Torrey Pines Drive
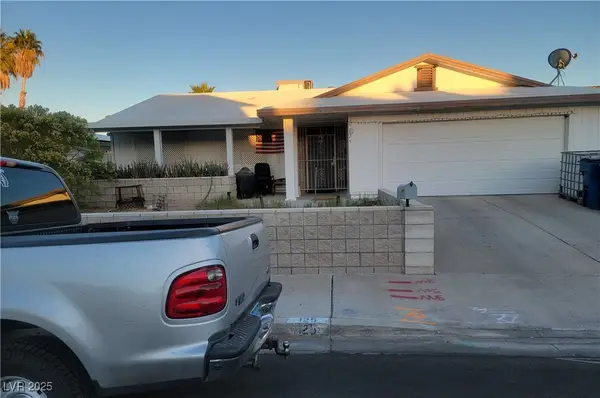 $450,000Active3 beds 2 baths1,620 sq. ft.
$450,000Active3 beds 2 baths1,620 sq. ft.Address Withheld By Seller, Las Vegas, NV 89145
MLS# 2729663Listed by: UNITED REALTY GROUP $460,000Active3 beds 3 baths2,119 sq. ft.
$460,000Active3 beds 3 baths2,119 sq. ft.Address Withheld By Seller, Las Vegas, NV 89119
MLS# 2738050Listed by: YOUR HOME SOLD GUARANTEED RE- New
 $550,000Active3 beds 2 baths1,748 sq. ft.
$550,000Active3 beds 2 baths1,748 sq. ft.Address Withheld By Seller, Las Vegas, NV 89166
MLS# 2753480Listed by: EXP REALTY - New
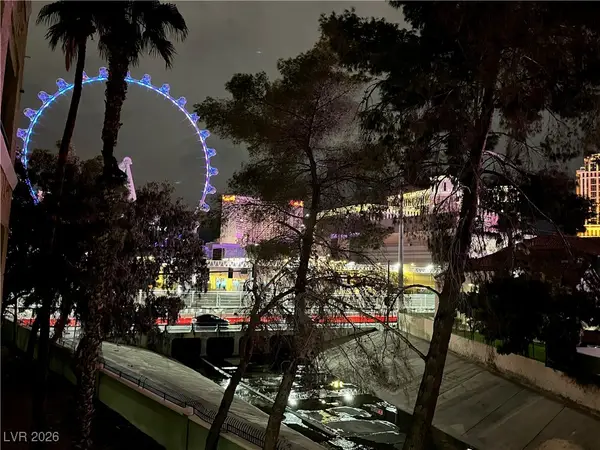 $242,000Active1 beds 1 baths692 sq. ft.
$242,000Active1 beds 1 baths692 sq. ft.210 E Flamingo Road #218, Las Vegas, NV 89169
MLS# 2751072Listed by: IMS REALTY LLC - New
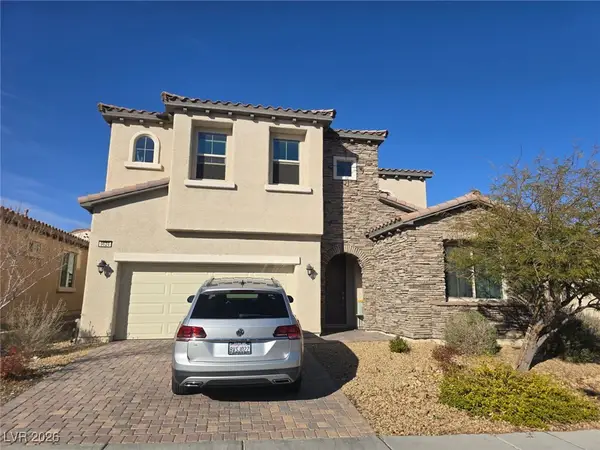 $589,000Active4 beds 4 baths3,532 sq. ft.
$589,000Active4 beds 4 baths3,532 sq. ft.9624 Ponderosa Skye Court, Las Vegas, NV 89166
MLS# 2753073Listed by: BHHS NEVADA PROPERTIES - New
 $539,999Active2 beds 2 baths1,232 sq. ft.
$539,999Active2 beds 2 baths1,232 sq. ft.897 Carlton Terrace Lane, Las Vegas, NV 89138
MLS# 2753249Listed by: O'HARMONY REALTY LLC - New
 $1,199,900Active4 beds 4 baths3,536 sq. ft.
$1,199,900Active4 beds 4 baths3,536 sq. ft.9938 Cambridge Brook Avenue, Las Vegas, NV 89149
MLS# 2753594Listed by: REAL BROKER LLC - New
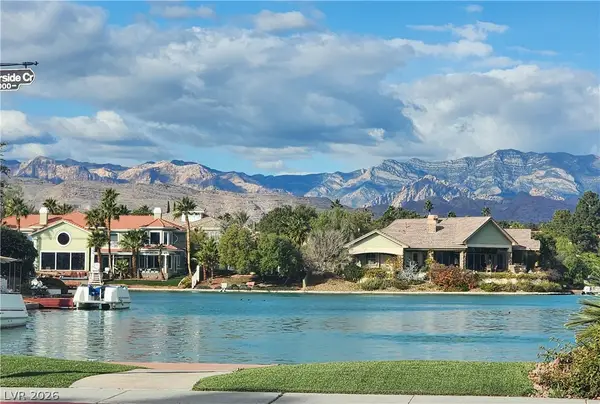 $980,000Active4 beds 3 baths2,375 sq. ft.
$980,000Active4 beds 3 baths2,375 sq. ft.3033 Misty Harbour Drive, Las Vegas, NV 89117
MLS# 2753697Listed by: CENTENNIAL REAL ESTATE - New
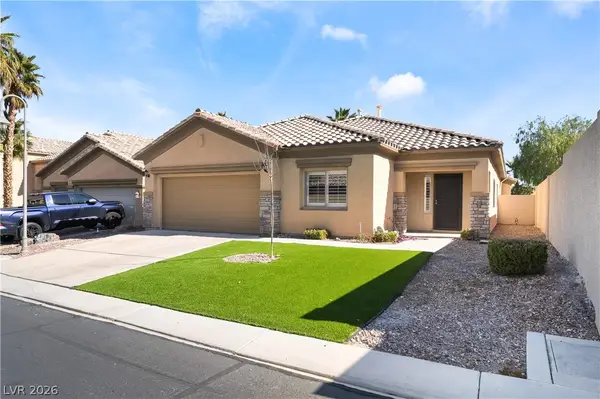 $775,000Active3 beds 2 baths2,297 sq. ft.
$775,000Active3 beds 2 baths2,297 sq. ft.62 Harbor Coast Street, Las Vegas, NV 89148
MLS# 2753811Listed by: SIGNATURE REAL ESTATE GROUP - New
 $145,000Active2 beds 1 baths816 sq. ft.
$145,000Active2 beds 1 baths816 sq. ft.565 S Royal Crest Circle #19, Las Vegas, NV 89169
MLS# 2754441Listed by: BHHS NEVADA PROPERTIES

