330 Rancho Circle, Las Vegas, NV 89107
Local realty services provided by:ERA Brokers Consolidated
330 Rancho Circle,Las Vegas, NV 89107
$4,495,000
- 5 Beds
- 6 Baths
- 8,240 sq. ft.
- Single family
- Active
Listed by:zar a. zanganeh(702) 400-0645
Office:the agency las vegas
MLS#:2678754
Source:GLVAR
Price summary
- Price:$4,495,000
- Price per sq. ft.:$545.51
- Monthly HOA dues:$665
About this home
Looking for a prestigious, guard gated, meticulously designed estate with 1.5 Acres of Lush Mature Landscaping all WATERED BY A WELL? Located in the desirable Historic Rancho Circle! 5 spacious bedrooms, 6 bathrooms, den, 2 offices, gym, home theater, music room, large walk-in closets and more. The gourmet kitchen features 2 pantries, commercial grade appliances, custom cabinetry, breakfast nook, wet bar, perfect for entertaining. The 4 car garage has additional storage space. The primary suite offers a retreat, deck, spa-like en-suite bath, steam and 2 generous walk-in closets. The backyard offers a park-like setting with a putting green, large salt water pool / spa, dog run, sport court, stage, BBQ, covered patio for alfresco dining, garden area, RV parking and more. This estate is surrounded by lush greenery creating your own private paradise. Centrally located near the Medical District, Downtown, Museums, Luxury Shopping, the Strip, fine dining, entertainment and more.
Contact an agent
Home facts
- Year built:2002
- Listing ID #:2678754
- Added:180 day(s) ago
- Updated:October 21, 2025 at 10:55 AM
Rooms and interior
- Bedrooms:5
- Total bathrooms:6
- Full bathrooms:4
- Half bathrooms:2
- Living area:8,240 sq. ft.
Heating and cooling
- Cooling:Central Air, Electric
- Heating:Central, Gas, Multiple Heating Units
Structure and exterior
- Roof:Pitched, Slate
- Year built:2002
- Building area:8,240 sq. ft.
- Lot area:1.5 Acres
Schools
- High school:Clark Ed. W.
- Middle school:Hyde Park
- Elementary school:Wasden, Howard,Wasden, Howard
Finances and disclosures
- Price:$4,495,000
- Price per sq. ft.:$545.51
- Tax amount:$16,108
New listings near 330 Rancho Circle
- New
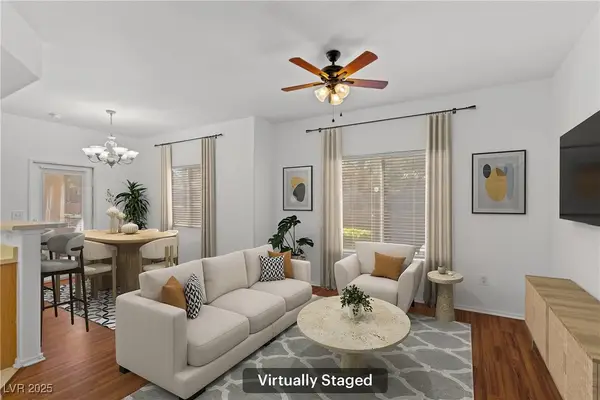 $239,900Active2 beds 2 baths884 sq. ft.
$239,900Active2 beds 2 baths884 sq. ft.9580 W Reno Avenue #130, Las Vegas, NV 89148
MLS# 2729824Listed by: REDFIN - New
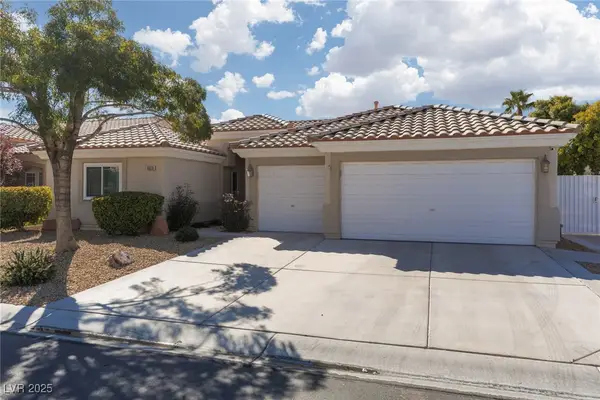 Listed by ERA$555,000Active3 beds 2 baths1,961 sq. ft.
Listed by ERA$555,000Active3 beds 2 baths1,961 sq. ft.6029 Cocktail Drive, Las Vegas, NV 89130
MLS# 2730167Listed by: ERA BROKERS CONSOLIDATED - New
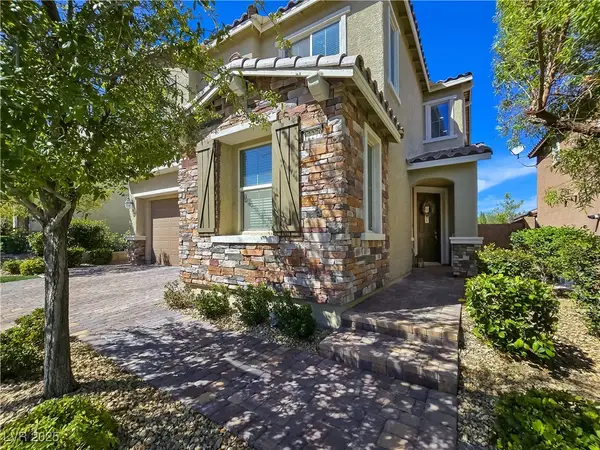 $749,900Active5 beds 3 baths3,067 sq. ft.
$749,900Active5 beds 3 baths3,067 sq. ft.12279 Kings Eagle Street, Las Vegas, NV 89141
MLS# 2730879Listed by: REALTY ONE GROUP, INC - New
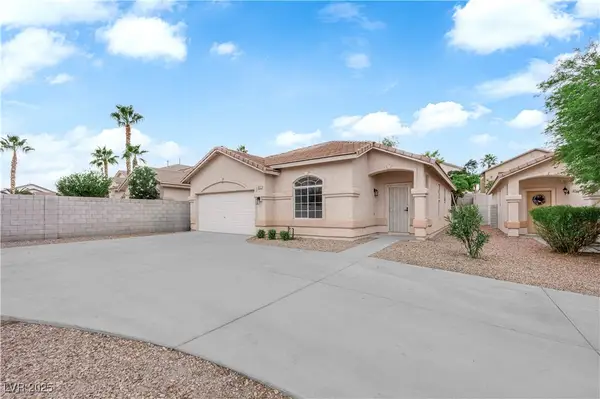 $440,000Active3 beds 2 baths1,482 sq. ft.
$440,000Active3 beds 2 baths1,482 sq. ft.8117 Indigo Gully Court, Las Vegas, NV 89143
MLS# 2728771Listed by: FIRST MUTUAL REALTY GROUP - New
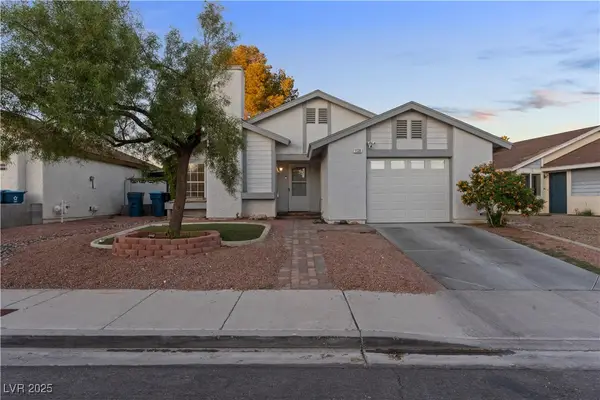 $410,000Active3 beds 2 baths1,266 sq. ft.
$410,000Active3 beds 2 baths1,266 sq. ft.1138 Placerville Street, Las Vegas, NV 89119
MLS# 2729799Listed by: REALTY ONE GROUP, INC - New
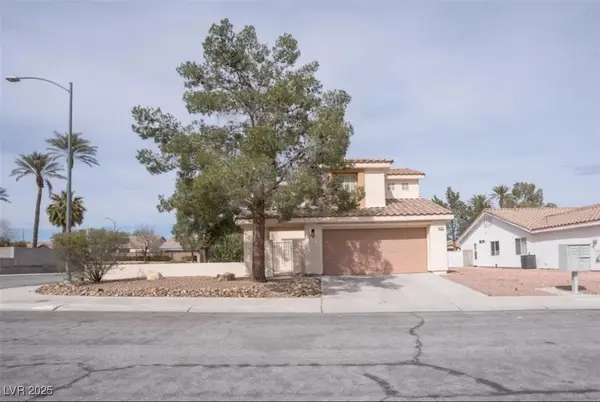 $449,000Active3 beds 3 baths1,674 sq. ft.
$449,000Active3 beds 3 baths1,674 sq. ft.8056 Broken Spur Lane, Las Vegas, NV 89131
MLS# 2729836Listed by: IS LUXURY - New
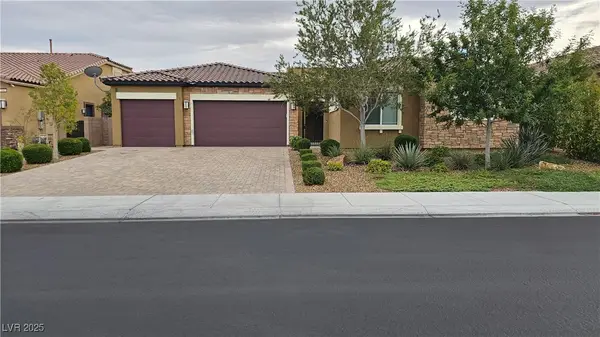 $1,050,000Active5 beds 4 baths2,829 sq. ft.
$1,050,000Active5 beds 4 baths2,829 sq. ft.7059 Falabella Ridge Avenue, Las Vegas, NV 89131
MLS# 2730426Listed by: LEADING VEGAS REALTY - New
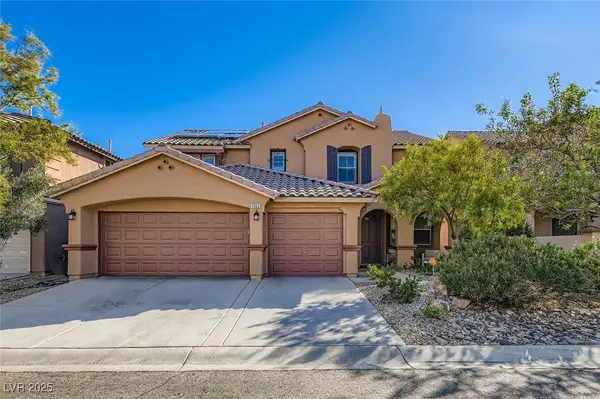 $795,000Active5 beds 4 baths3,320 sq. ft.
$795,000Active5 beds 4 baths3,320 sq. ft.7055 Fort Tule Avenue, Las Vegas, NV 89179
MLS# 2730558Listed by: REALTY ONE GROUP, INC - New
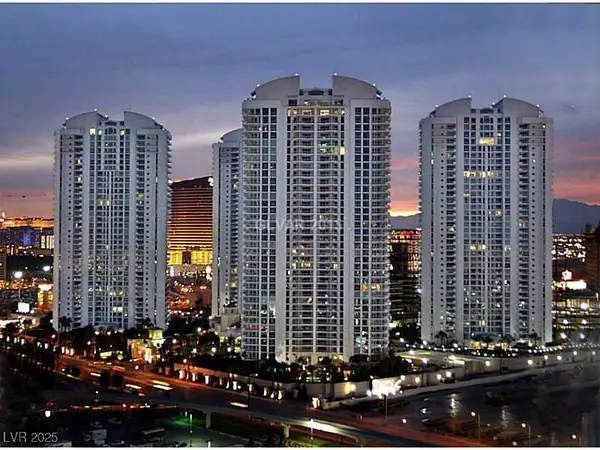 $1,415,000Active3 beds 3 baths2,805 sq. ft.
$1,415,000Active3 beds 3 baths2,805 sq. ft.2857 Paradise Road #2402, Las Vegas, NV 89109
MLS# 2730628Listed by: AWARD REALTY - New
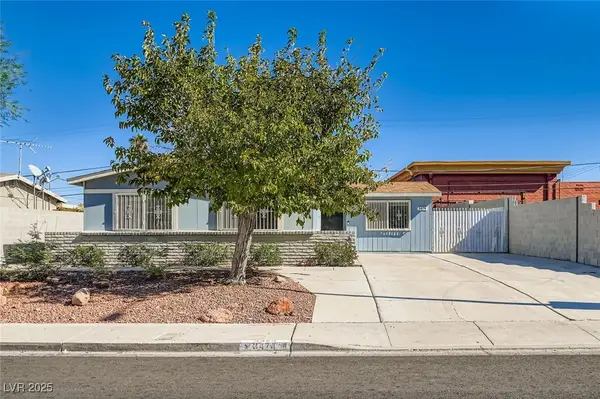 $448,888Active4 beds 2 baths1,388 sq. ft.
$448,888Active4 beds 2 baths1,388 sq. ft.3474 Eldon Street, Las Vegas, NV 89102
MLS# 2730855Listed by: BHHS NEVADA PROPERTIES
