3318 N Decatur Boulevard #1088, Las Vegas, NV 89130
Local realty services provided by:ERA Brokers Consolidated
Listed by: shirley meza(775) 934-2570
Office: life realty district
MLS#:2724378
Source:GLVAR
Price summary
- Price:$198,000
- Price per sq. ft.:$177.42
- Monthly HOA dues:$496
About this home
Seize the chance to own this lovely 3-bed/2 bath first floor unit in Coral Palms! Move-in ready for new homeowner or investor. You're welcomed by a serene living room w/ high ceilings & an inviting fireplace for relaxing evenings with loved ones. Low maintenance tile and luxury vinyl plank flooring thru out. The well-appointed kitchen comes with granite counters, stainless steel appliances, a pantry, separate dining area and a two-tier peninsula with a breakfast bar for casual meals. The primary bedroom includes a private bathroom for added comfort. Unwind on 2 covered patios, perfect for enjoying a good book or a refreshing drink. New A/C was installed in 2024. The Community boasts a relaxing spa, refreshing pool, fitness room and well-maintained common areas. Monthly HOA covers water, trash, sewer, landscape. Security cameras, guard house and onsite maintenance. Conveniently located close to bus stops, restaurants, and shopping options. Don't miss out on this fantastic opportunity!
Contact an agent
Home facts
- Year built:1998
- Listing ID #:2724378
- Added:43 day(s) ago
- Updated:November 15, 2025 at 09:49 PM
Rooms and interior
- Bedrooms:3
- Total bathrooms:2
- Full bathrooms:2
- Living area:1,116 sq. ft.
Heating and cooling
- Cooling:Central Air, Electric
- Heating:Central, Gas
Structure and exterior
- Roof:Pitched, Tile
- Year built:1998
- Building area:1,116 sq. ft.
- Lot area:0.26 Acres
Schools
- High school:Cheyenne
- Middle school:Swainston Theron
- Elementary school:Parson, Claude H. & Stella M.,Parson, Claude H. &
Utilities
- Water:Public
Finances and disclosures
- Price:$198,000
- Price per sq. ft.:$177.42
- Tax amount:$696
New listings near 3318 N Decatur Boulevard #1088
- New
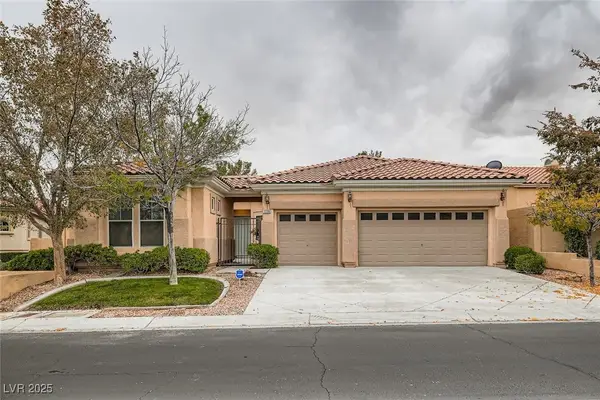 $775,000Active3 beds 4 baths2,232 sq. ft.
$775,000Active3 beds 4 baths2,232 sq. ft.11739 Kingsland Avenue, Las Vegas, NV 89138
MLS# 2733741Listed by: DOUGLAS ELLIMAN OF NEVADA LLC - New
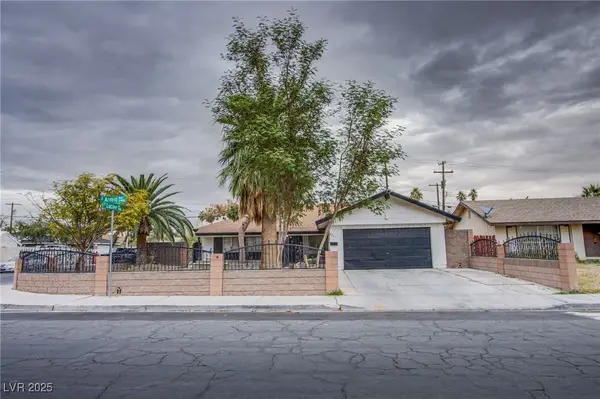 $370,000Active4 beds 2 baths1,806 sq. ft.
$370,000Active4 beds 2 baths1,806 sq. ft.2901 Armin Avenue, Las Vegas, NV 89101
MLS# 2734855Listed by: SPHERE REAL ESTATE - New
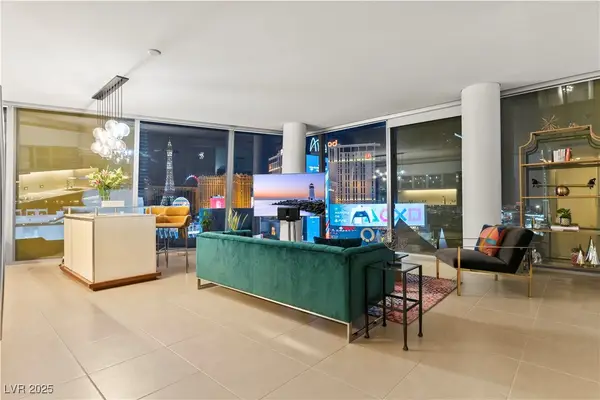 $1,300,000Active2 beds 2 baths1,475 sq. ft.
$1,300,000Active2 beds 2 baths1,475 sq. ft.3726 Las Vegas Boulevard #911, Las Vegas, NV 89158
MLS# 2734892Listed by: SERHANT - New
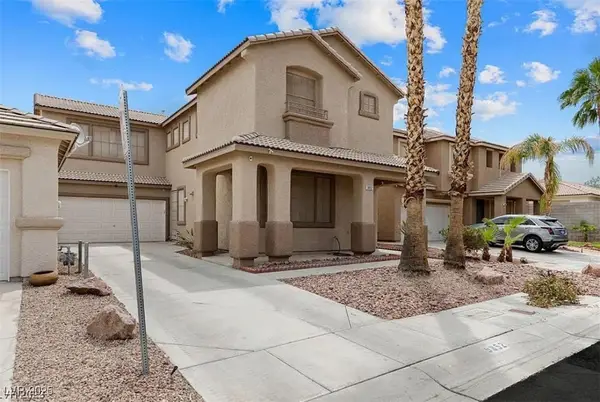 $510,000Active3 beds 3 baths1,933 sq. ft.
$510,000Active3 beds 3 baths1,933 sq. ft.9852 Altadena Street, Las Vegas, NV 89183
MLS# 2735492Listed by: BHHS NEVADA PROPERTIES - New
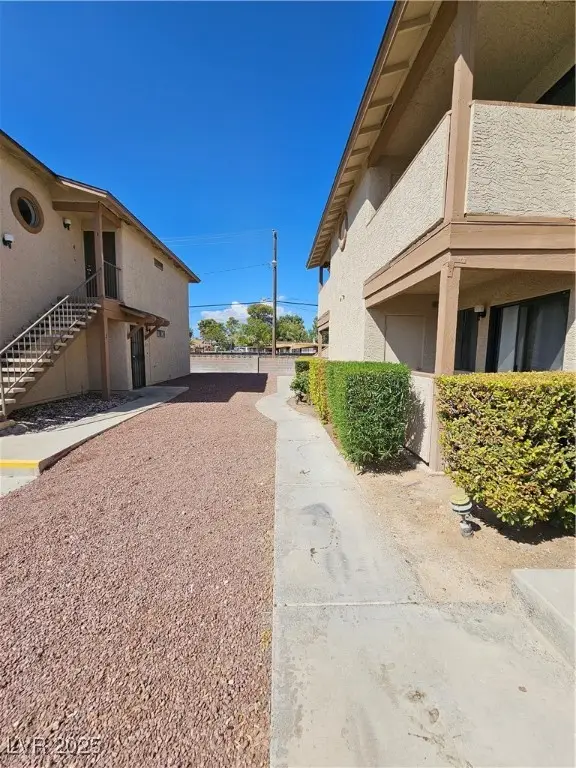 $145,000Active2 beds 2 baths912 sq. ft.
$145,000Active2 beds 2 baths912 sq. ft.3720 Snorkel Circle #D, Las Vegas, NV 89108
MLS# 2735467Listed by: SIGNATURE REAL ESTATE GROUP - Open Sat, 11am to 1pmNew
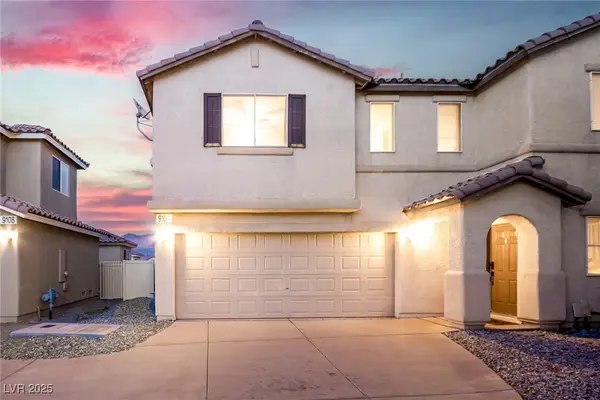 $385,000Active2 beds 3 baths1,397 sq. ft.
$385,000Active2 beds 3 baths1,397 sq. ft.9104 Spoonbill Ridge Place, Las Vegas, NV 89143
MLS# 2735333Listed by: LIFE REALTY DISTRICT - New
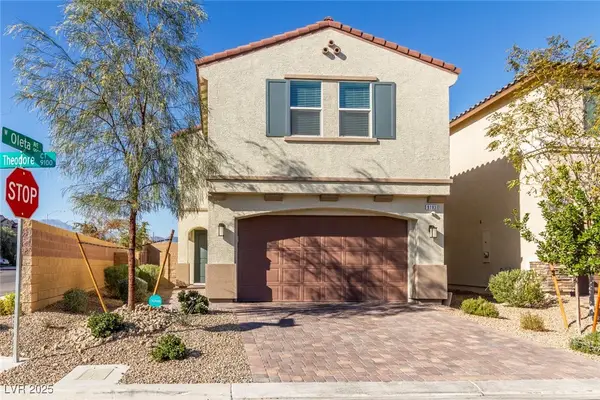 $609,000Active4 beds 4 baths2,643 sq. ft.
$609,000Active4 beds 4 baths2,643 sq. ft.9193 Theodore Court, Las Vegas, NV 89178
MLS# 2735163Listed by: JOHN GRIFFITH REALTY - New
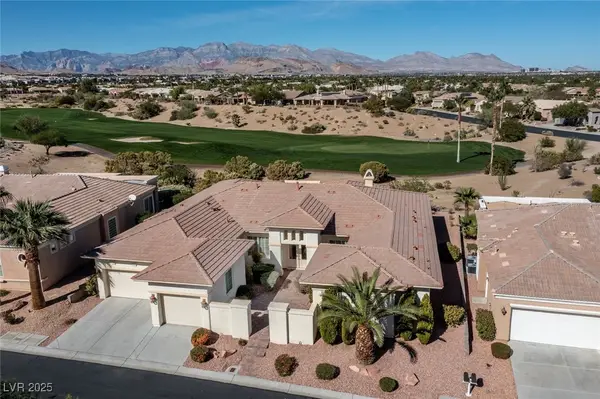 $1,625,000Active3 beds 4 baths3,217 sq. ft.
$1,625,000Active3 beds 4 baths3,217 sq. ft.10286 Rio De Thule Lane, Las Vegas, NV 89135
MLS# 2733906Listed by: REALTY ONE GROUP, INC - New
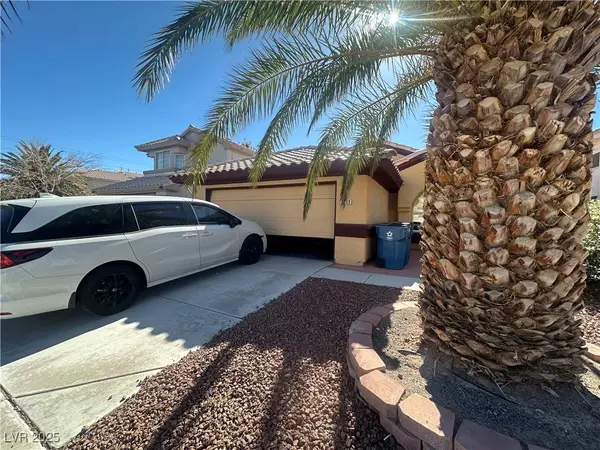 $325,000Active2 beds 2 baths1,272 sq. ft.
$325,000Active2 beds 2 baths1,272 sq. ft.6709 Rio Sands Court, Las Vegas, NV 89130
MLS# 2735454Listed by: REALTY ONE GROUP, INC - New
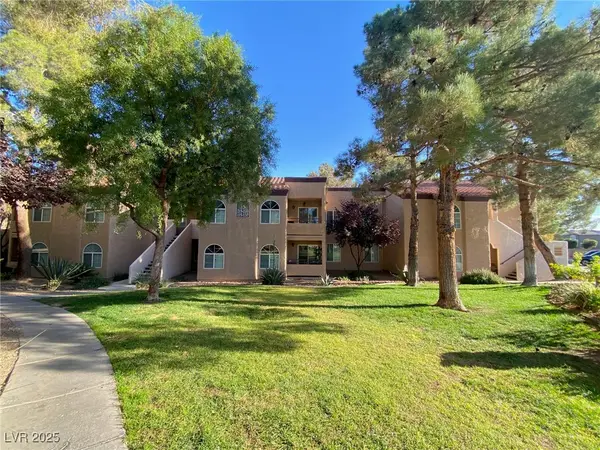 $218,000Active2 beds 2 baths985 sq. ft.
$218,000Active2 beds 2 baths985 sq. ft.9325 W Desert Inn Road #119, Las Vegas, NV 89117
MLS# 2735456Listed by: NEVADA REAL ESTATE CORP
