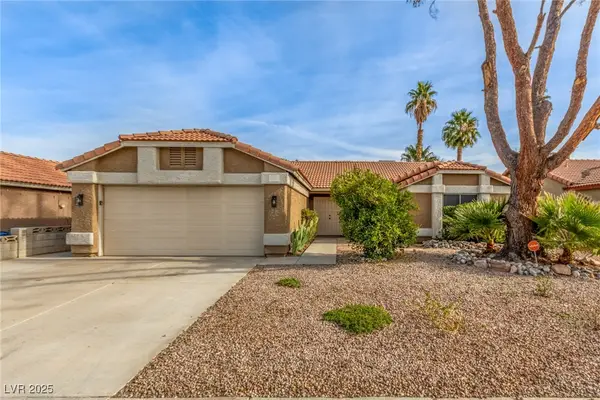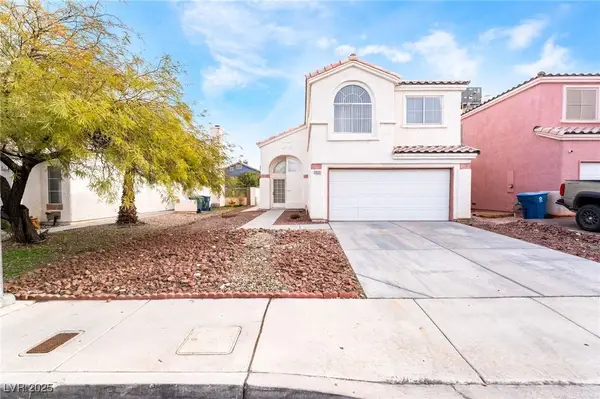3318 N Decatur Boulevard #1088, Las Vegas, NV 89130
Local realty services provided by:ERA Brokers Consolidated
3318 N Decatur Boulevard #1088,Las Vegas, NV 89130
$192,000
- 3 Beds
- 2 Baths
- - sq. ft.
- Condominium
- Sold
Listed by: shirley meza(775) 934-2570
Office: life realty district
MLS#:2736020
Source:GLVAR
Sorry, we are unable to map this address
Price summary
- Price:$192,000
- Monthly HOA dues:$496
About this home
Seize the chance to own this lovely 3-bed/2 bath first floor unit in Coral Palms! Move-in ready for new homeowner or investor. You're welcomed by a serene living room w/high ceilings & an inviting fireplace for relaxing evenings w/loved ones. Low maintenance tile & luxury vinyl plank flooring thru out. The well-appointed kitchen comes w/granite counters, stainless steel appliances, a pantry, separate dining area & a two-tier peninsula w/a breakfast bar for casual meals. The primary bedroom includes a private bathroom for added comfort. Below market value w/ recent appraisal of $198k. Recently rented for 2,100/mo. Most furniture stays. New A/C was installed in 2024. The Community boasts a relaxing spa, refreshing pool, fitness room and well-maintained common areas. Monthly HOA covers water, trash, sewer, landscape. Security cameras, guard house & onsite maintenance. Conveniently located close to bus stops, restaurants, and shopping options. Don't miss out on this fantastic opportunity!
Contact an agent
Home facts
- Year built:1998
- Listing ID #:2736020
- Added:35 day(s) ago
- Updated:December 24, 2025 at 06:53 AM
Rooms and interior
- Bedrooms:3
- Total bathrooms:2
- Full bathrooms:2
Heating and cooling
- Cooling:Central Air, Electric
- Heating:Central, Gas
Structure and exterior
- Roof:Pitched, Tile
- Year built:1998
Schools
- High school:Cheyenne
- Middle school:Swainston Theron
- Elementary school:Parson, Claude H. & Stella M.,Parson, Claude H. &
Utilities
- Water:Public
Finances and disclosures
- Price:$192,000
- Tax amount:$696
New listings near 3318 N Decatur Boulevard #1088
- New
 $749,999Active3 beds 2 baths2,210 sq. ft.
$749,999Active3 beds 2 baths2,210 sq. ft.10301 Marymont Place, Las Vegas, NV 89134
MLS# 2743187Listed by: PRECISION REALTY - New
 $464,900Active3 beds 2 baths1,600 sq. ft.
$464,900Active3 beds 2 baths1,600 sq. ft.7930 Half Moon Point Drive, Las Vegas, NV 89113
MLS# 2742480Listed by: LOVE LAS VEGAS REALTY - New
 $425,000Active3 beds 2 baths1,437 sq. ft.
$425,000Active3 beds 2 baths1,437 sq. ft.3012 Light Wind Court, Las Vegas, NV 89108
MLS# 2742719Listed by: MY HOME GROUP - New
 $435,000Active4 beds 3 baths1,641 sq. ft.
$435,000Active4 beds 3 baths1,641 sq. ft.1904 Cedar Bluffs Way, Las Vegas, NV 89128
MLS# 2742926Listed by: EVOLVE REALTY - New
 $388,000Active3 beds 2 baths1,278 sq. ft.
$388,000Active3 beds 2 baths1,278 sq. ft.3905 Centura Avenue, Las Vegas, NV 89110
MLS# 2743103Listed by: KEY REALTY - New
 $2,200,000Active6 beds 5 baths4,425 sq. ft.
$2,200,000Active6 beds 5 baths4,425 sq. ft.7602 Mount Spokane Court, Las Vegas, NV 89113
MLS# 2743108Listed by: KELLER WILLIAMS MARKETPLACE - New
 $499,000Active3 beds 3 baths2,024 sq. ft.
$499,000Active3 beds 3 baths2,024 sq. ft.9147 Honey Maple Avenue, Las Vegas, NV 89148
MLS# 2743135Listed by: SPHERE REAL ESTATE - New
 $380,000Active3 beds 3 baths1,841 sq. ft.
$380,000Active3 beds 3 baths1,841 sq. ft.2835 Atomic Tangerine Way #6, Las Vegas, NV 89183
MLS# 2736537Listed by: SIGNATURE REAL ESTATE GROUP - New
 $265,000Active2 beds 2 baths1,053 sq. ft.
$265,000Active2 beds 2 baths1,053 sq. ft.10245 S Maryland Parkway #106, Las Vegas, NV 89183
MLS# 2742359Listed by: LPT REALTY, LLC - New
 $440,000Active2 beds 3 baths1,369 sq. ft.
$440,000Active2 beds 3 baths1,369 sq. ft.11238 Essence Point Avenue #210, Las Vegas, NV 89135
MLS# 2742422Listed by: COLDWELL BANKER PREMIER
