3318 N Decatur Boulevard #2082, Las Vegas, NV 89130
Local realty services provided by:ERA Brokers Consolidated
3318 N Decatur Boulevard #2082,Las Vegas, NV 89130
$158,000
- 2 Beds
- 2 Baths
- - sq. ft.
- Condominium
- Sold
Listed by: skylar trengove(818) 309-3590
Office: keller williams marketplace
MLS#:2734347
Source:GLVAR
Sorry, we are unable to map this address
Price summary
- Price:$158,000
- Monthly HOA dues:$420
About this home
*** Lowest priced remodeled home in the community!*** Welcome to this beautifully upgraded 2-bedroom, Second level condo in the desirable Coral Palms community. Enjoy access to fantastic amenities including a BBQ area, community pool and spa, park, and more! Conveniently located less than 10 minutes from North Las Vegas Airport, this home features stunning interior finishes, Brand new blinds, a newer AC and Furnace, high ceilings, and a modern mosaic tiled fireplace. A private balcony and abundant natural light add to the inviting atmosphere. The unit includes a washer and dryer, with a blend of sleek Luxury Vinyl flooring throughout. The kitchen boasts cabinetry with Stainless steel hardware & countertops, with stainless steel appliances. Both bathrooms offer a spa-like feel with tiled shower, built-in niches, rainfall shower heads, upgraded sinks and new fans! Dont miss out on this Opportunity!!!!
Contact an agent
Home facts
- Year built:1998
- Listing ID #:2734347
- Added:40 day(s) ago
- Updated:December 24, 2025 at 11:44 PM
Rooms and interior
- Bedrooms:2
- Total bathrooms:2
- Full bathrooms:2
Heating and cooling
- Cooling:Central Air, Electric
- Heating:Central, Gas
Structure and exterior
- Roof:Tile
- Year built:1998
Schools
- High school:Cheyenne
- Middle school:Swainston Theron
- Elementary school:Parson, Claude H. & Stella M.,Parson, Claude H. &
Utilities
- Water:Public
Finances and disclosures
- Price:$158,000
- Tax amount:$678
New listings near 3318 N Decatur Boulevard #2082
- New
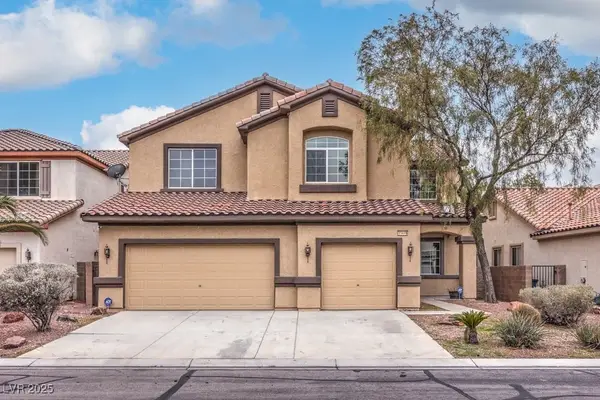 $650,000Active5 beds 3 baths3,133 sq. ft.
$650,000Active5 beds 3 baths3,133 sq. ft.11449 Rock Cove Way, Las Vegas, NV 89141
MLS# 2742326Listed by: BHHS NEVADA PROPERTIES - New
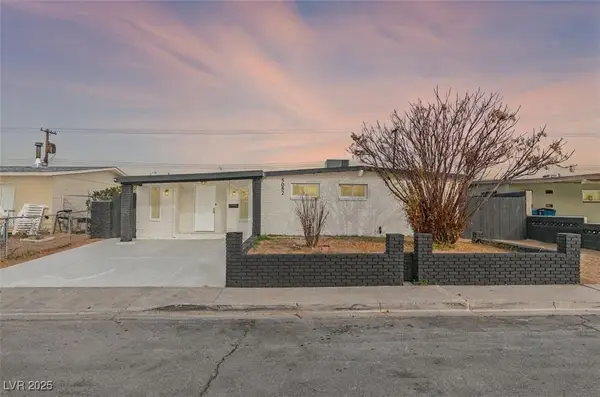 $400,000Active4 beds 2 baths1,848 sq. ft.
$400,000Active4 beds 2 baths1,848 sq. ft.5052 Newton Drive, Las Vegas, NV 89122
MLS# 2743195Listed by: LEGACY REAL ESTATE GROUP - New
 $569,994Active4 beds 3 baths2,171 sq. ft.
$569,994Active4 beds 3 baths2,171 sq. ft.8416 Kawala Drive, Las Vegas, NV 89128
MLS# 2740296Listed by: GALINDO GROUP REAL ESTATE - New
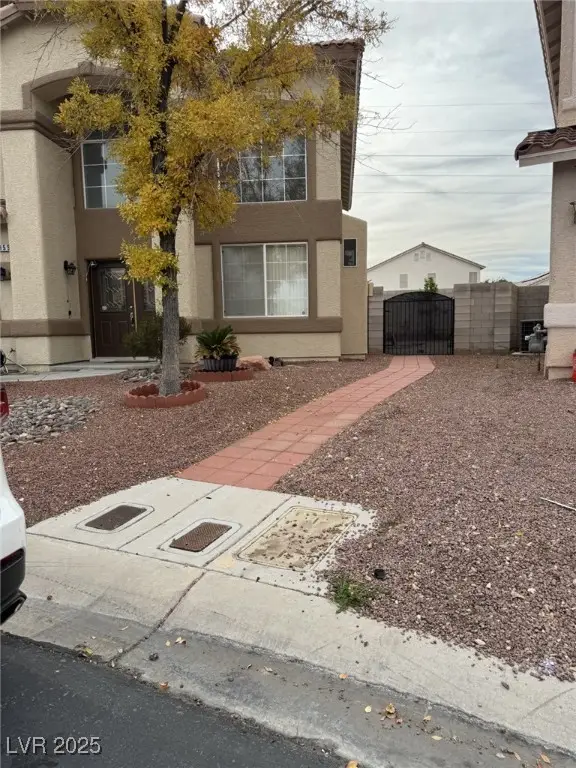 $490,000Active4 beds 3 baths2,523 sq. ft.
$490,000Active4 beds 3 baths2,523 sq. ft.359 Pure April Avenue, Las Vegas, NV 89183
MLS# 2742823Listed by: THE PMG REALTY COMPANY LLC - New
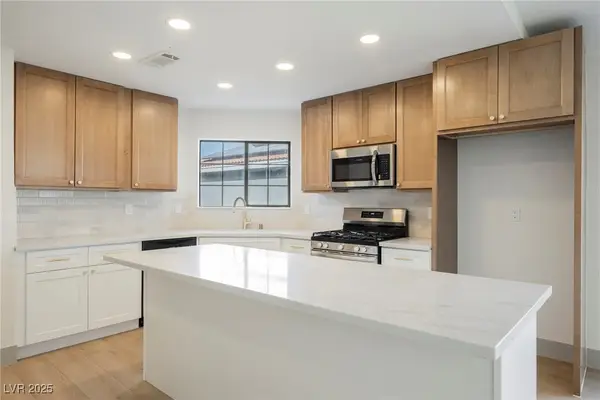 $359,995Active2 beds 2 baths1,011 sq. ft.
$359,995Active2 beds 2 baths1,011 sq. ft.1732 Yellow Rose Street, Las Vegas, NV 89108
MLS# 2743060Listed by: INFINITY BROKERAGE - New
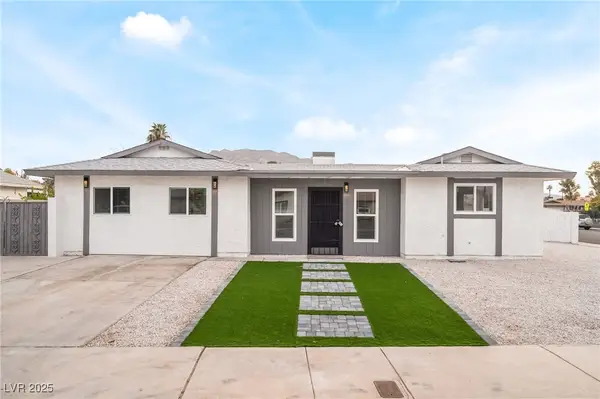 $479,999Active5 beds 3 baths1,930 sq. ft.
$479,999Active5 beds 3 baths1,930 sq. ft.652 Red Lake Way, Las Vegas, NV 89110
MLS# 2743199Listed by: PLATINUM REAL ESTATE PROF - New
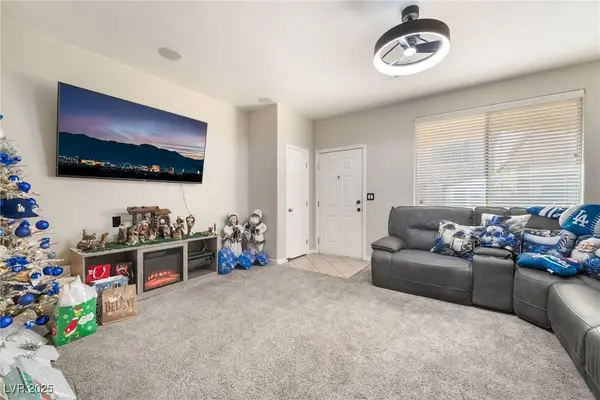 $350,000Active4 beds 3 baths1,601 sq. ft.
$350,000Active4 beds 3 baths1,601 sq. ft.6880 Silver Eagle Avenue, Las Vegas, NV 89122
MLS# 2743256Listed by: UNITED REALTY GROUP - New
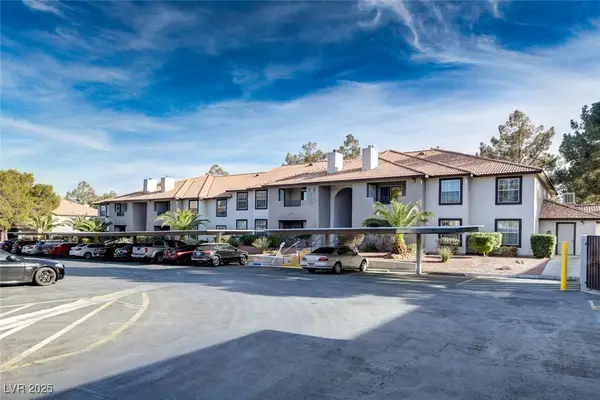 $235,000Active2 beds 2 baths1,128 sq. ft.
$235,000Active2 beds 2 baths1,128 sq. ft.2606 S Durango Drive #214, Las Vegas, NV 89117
MLS# 2743266Listed by: FARANESH REAL ESTATE - New
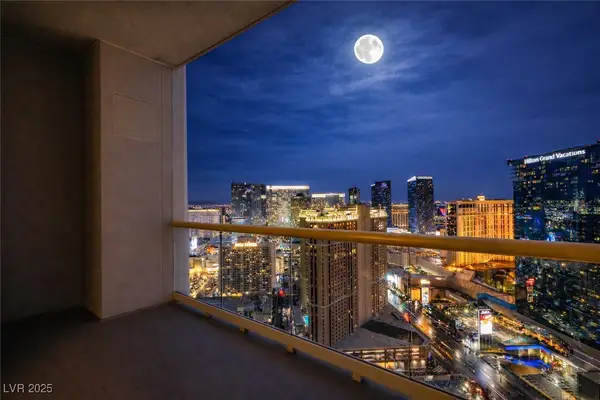 $369,900Active-- beds 1 baths520 sq. ft.
$369,900Active-- beds 1 baths520 sq. ft.135 E Harmon Avenue #3709, Las Vegas, NV 89109
MLS# 2743225Listed by: SERHANT - New
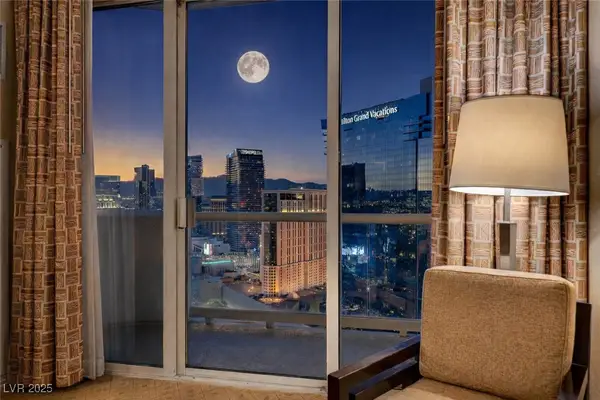 $499,900Active1 beds 2 baths874 sq. ft.
$499,900Active1 beds 2 baths874 sq. ft.125 E Harmon Avenue #2601, Las Vegas, NV 89109
MLS# 2743231Listed by: SERHANT
